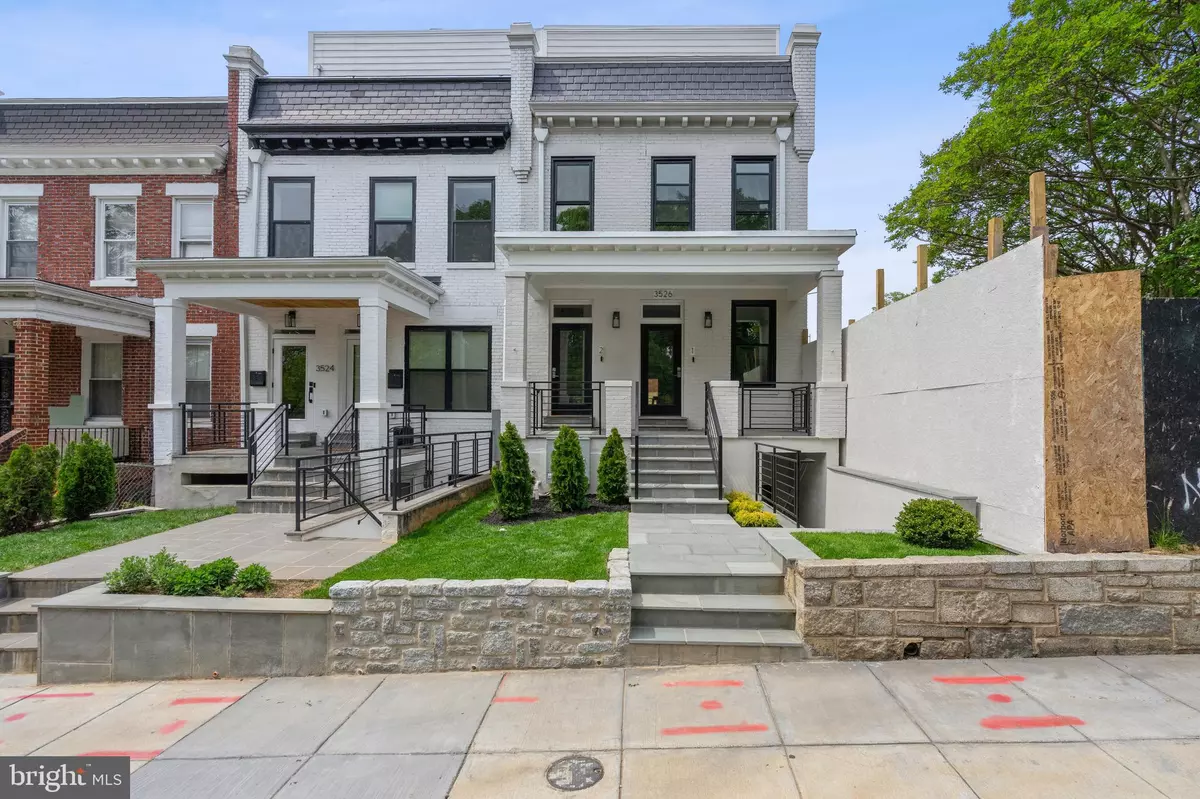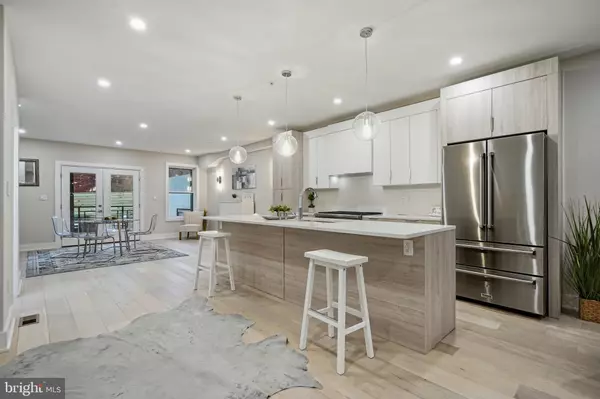$790,000
$755,000
4.6%For more information regarding the value of a property, please contact us for a free consultation.
3526 PARK PL NW #1 Washington, DC 20010
3 Beds
3 Baths
2,000 SqFt
Key Details
Sold Price $790,000
Property Type Condo
Sub Type Condo/Co-op
Listing Status Sold
Purchase Type For Sale
Square Footage 2,000 sqft
Price per Sqft $395
Subdivision Park View
MLS Listing ID DCDC2094538
Sold Date 08/22/23
Style Contemporary,Colonial
Bedrooms 3
Full Baths 2
Half Baths 1
Condo Fees $250/mo
HOA Y/N N
Abv Grd Liv Area 2,000
Originating Board BRIGHT
Year Built 1907
Annual Tax Amount $4,171
Tax Year 2022
Property Description
Introducing this luxury 3 bedroom 2.5 baths condo in DC with spacious living space that offers comfort and convenience. The condo is located in a prime location, providing easy access to the city's top attractions, restaurants, and shopping centers. The condo features an open-plan living room, dining area, and kitchen. The living room is spacious and bright, with large windows that allow natural light to flood the space. The dining area is adjacent to the kitchen and can comfortably accommodate a large dining table and chairs. The modern kitchen is fully equipped with THOR stainless steel appliances, Quartz countertops, and ample storage space.
The condo includes a master bedroom with a huge walk-in closet and an en-suite bathroom. The two additional bedrooms are spacious and have a jack and Jill full double vanity bathroom.
The condo also comes with a private outdoor space, perfect for enjoying the fresh air and sunshine. Overall, this 3 bedroom condo in DC is a fantastic option for those seeking a modern and comfortable living space in the heart of the city. PARKING is available for purchase.
Location
State DC
County Washington
Zoning RF-1
Rooms
Basement Fully Finished
Interior
Interior Features Floor Plan - Open
Hot Water Natural Gas
Heating Central
Cooling Central A/C
Equipment Stainless Steel Appliances, Washer, Dryer, Dishwasher, Built-In Microwave, Refrigerator, Icemaker, Freezer
Appliance Stainless Steel Appliances, Washer, Dryer, Dishwasher, Built-In Microwave, Refrigerator, Icemaker, Freezer
Heat Source Natural Gas
Exterior
Parking Features Garage - Rear Entry
Garage Spaces 1.0
Amenities Available Picnic Area
Water Access N
Accessibility 2+ Access Exits
Total Parking Spaces 1
Garage Y
Building
Story 2
Foundation Concrete Perimeter
Sewer Public Sewer
Water Public
Architectural Style Contemporary, Colonial
Level or Stories 2
Additional Building Above Grade
New Construction Y
Schools
School District District Of Columbia Public Schools
Others
Pets Allowed Y
HOA Fee Include Water,Insurance
Senior Community No
Tax ID 3036//0119
Ownership Condominium
Acceptable Financing Conventional, Cash
Listing Terms Conventional, Cash
Financing Conventional,Cash
Special Listing Condition Standard
Pets Allowed No Pet Restrictions
Read Less
Want to know what your home might be worth? Contact us for a FREE valuation!

Our team is ready to help you sell your home for the highest possible price ASAP

Bought with Justin Davey • Long & Foster Real Estate, Inc.

GET MORE INFORMATION





