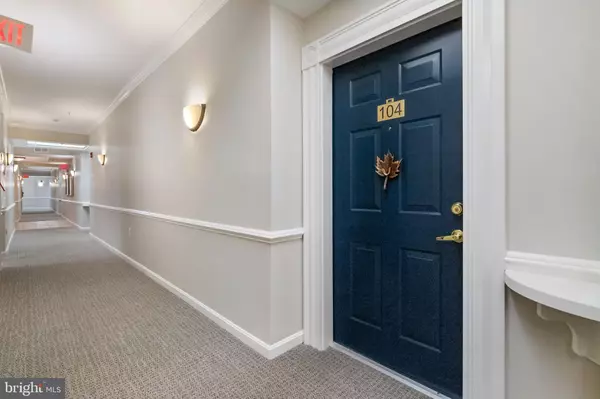$380,000
$375,000
1.3%For more information regarding the value of a property, please contact us for a free consultation.
411 HAMLET CLUB DR #104 Edgewater, MD 21037
2 Beds
2 Baths
1,654 SqFt
Key Details
Sold Price $380,000
Property Type Condo
Sub Type Condo/Co-op
Listing Status Sold
Purchase Type For Sale
Square Footage 1,654 sqft
Price per Sqft $229
Subdivision The Hamlets At South River Colony
MLS Listing ID MDAA2065926
Sold Date 08/22/23
Style Traditional
Bedrooms 2
Full Baths 2
Condo Fees $410/mo
HOA Fees $153/mo
HOA Y/N Y
Abv Grd Liv Area 1,654
Originating Board BRIGHT
Year Built 2002
Annual Tax Amount $3,250
Tax Year 2022
Property Description
This lovely corner unit is located on the main level at The Hamlets at South River Colony, ( 411 Hamlet Club Drive, Unit 104). It is in an easily accessible location. You can enter through the lobby, or access the unit through the attached garage (Garage Y) that leads into the laundry room. Also, there is a sliding glass door in the living room that leads to the patio. The living room and eat-in kitchen are both large, and there is a bonus room between the kitchen and second bedroom. It could be used in a variety of ways. For example, it could be used as a dining room, den or home office. The primary bedroom has a large ensuite bathroom and two walk-in closets. There is another full bathroom between the laundry room and the second bedroom. The luxury low maintenance vinyl plank floors in the foyer, living room, bedrooms , bonus room, and kitchen were installed two years ago. This is a 55+ community, and it is very conveniently located near restaurants, shopping and a pharmacy. The owners have access to South River Colony's amenities such as tennis and pickle ball courts, walking paths, and swimming pool(s).
Location
State MD
County Anne Arundel
Zoning R15
Rooms
Other Rooms Living Room, Primary Bedroom, Bedroom 2, Kitchen, Den, Foyer, Laundry, Bathroom 2, Primary Bathroom
Main Level Bedrooms 2
Interior
Hot Water Natural Gas
Heating Forced Air
Cooling Central A/C, Ceiling Fan(s)
Fireplace N
Heat Source Natural Gas
Laundry Has Laundry
Exterior
Parking Features Garage - Rear Entry, Garage Door Opener, Inside Access
Garage Spaces 2.0
Amenities Available Golf Course Membership Available, Pool - Outdoor, Retirement Community, Tennis Courts, Party Room
Water Access N
Accessibility Accessible Switches/Outlets, Doors - Lever Handle(s), Level Entry - Main, Other
Attached Garage 2
Total Parking Spaces 2
Garage Y
Building
Story 1
Unit Features Garden 1 - 4 Floors
Sewer Public Sewer
Water Public
Architectural Style Traditional
Level or Stories 1
Additional Building Above Grade, Below Grade
New Construction N
Schools
School District Anne Arundel County Public Schools
Others
Pets Allowed Y
HOA Fee Include Recreation Facility,Road Maintenance,Common Area Maintenance,Insurance,Management
Senior Community Yes
Age Restriction 55
Tax ID 020131990210354
Ownership Condominium
Acceptable Financing FHA, Conventional, Cash, VA
Listing Terms FHA, Conventional, Cash, VA
Financing FHA,Conventional,Cash,VA
Special Listing Condition Standard
Pets Allowed Number Limit
Read Less
Want to know what your home might be worth? Contact us for a FREE valuation!

Our team is ready to help you sell your home for the highest possible price ASAP

Bought with Jennifer D Hincks • Blackwell Real Estate, LLC

GET MORE INFORMATION





