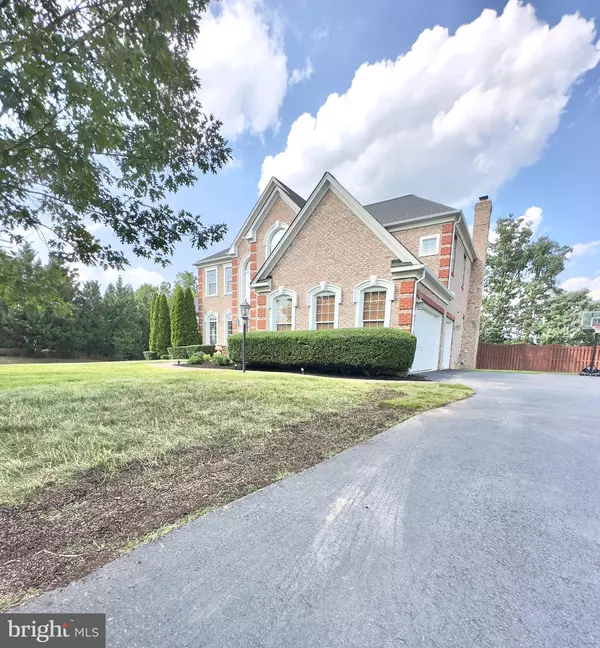$1,175,000
$1,099,900
6.8%For more information regarding the value of a property, please contact us for a free consultation.
42244 PROVIDENCE RIDGE DR Chantilly, VA 20152
4 Beds
5 Baths
4,764 SqFt
Key Details
Sold Price $1,175,000
Property Type Single Family Home
Sub Type Detached
Listing Status Sold
Purchase Type For Sale
Square Footage 4,764 sqft
Price per Sqft $246
Subdivision Providence Ridge
MLS Listing ID VALO2054066
Sold Date 08/18/23
Style Colonial
Bedrooms 4
Full Baths 4
Half Baths 1
HOA Fees $82/mo
HOA Y/N Y
Abv Grd Liv Area 3,580
Originating Board BRIGHT
Year Built 2005
Annual Tax Amount $9,656
Tax Year 2023
Lot Size 0.550 Acres
Acres 0.55
Property Description
This move-in-ready "Former Model" 3-sided brick home has all the amenities you are looking for! Nestled in the highly desirable Providence Ridge, this home has all newer paint and flooring, a new roof (2022), a new hot water heater (2020), newer bathrooms, and much more! This home features 3 levels, 4 bedrooms plus a bonus room, 4 full bathrooms, and 1 half bathroom, a 3-car garage, and a wet bar. You will fall in love with the huge fenced-in yard, two decks, and playground. This home is perfect for easy access to shopping and dining!
*The information contained herein is for informational purposes only. Pearson Smith Realty and their agent make no representation as to the accuracy or reliability of the information. The buyer is to verify information provided and related to the property that is material to a buyer’s decision to purchase the property.
Location
State VA
County Loudoun
Zoning R1
Rooms
Basement Interior Access, Walkout Stairs, Space For Rooms, Rear Entrance, Daylight, Partial
Interior
Hot Water Natural Gas
Heating Forced Air
Cooling Central A/C
Heat Source Natural Gas
Laundry Upper Floor
Exterior
Parking Features Garage - Side Entry, Oversized
Garage Spaces 10.0
Water Access N
Accessibility None
Attached Garage 3
Total Parking Spaces 10
Garage Y
Building
Story 3
Foundation Slab
Sewer Public Sewer
Water Public
Architectural Style Colonial
Level or Stories 3
Additional Building Above Grade, Below Grade
New Construction N
Schools
Elementary Schools Liberty
Middle Schools Mercer
High Schools John Champe
School District Loudoun County Public Schools
Others
HOA Fee Include Common Area Maintenance,Management,Road Maintenance,Snow Removal
Senior Community No
Tax ID 205395498000
Ownership Fee Simple
SqFt Source Assessor
Security Features Surveillance Sys,Monitored,Motion Detectors
Special Listing Condition Standard
Read Less
Want to know what your home might be worth? Contact us for a FREE valuation!

Our team is ready to help you sell your home for the highest possible price ASAP

Bought with Amaal Sami • KW Metro Center

GET MORE INFORMATION





