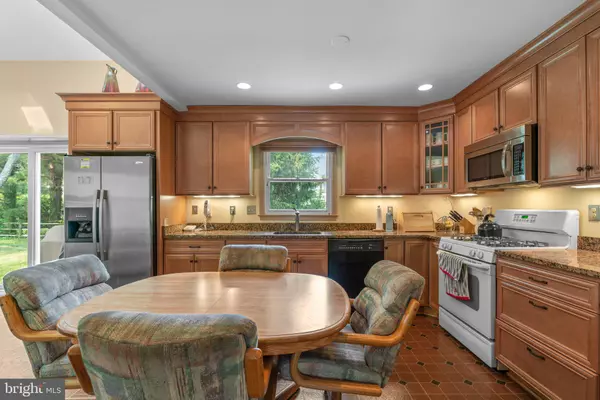$600,000
$600,000
For more information regarding the value of a property, please contact us for a free consultation.
17404 SAINT THERESA DR Olney, MD 20832
4 Beds
3 Baths
1,619 SqFt
Key Details
Sold Price $600,000
Property Type Single Family Home
Sub Type Detached
Listing Status Sold
Purchase Type For Sale
Square Footage 1,619 sqft
Price per Sqft $370
Subdivision Hallowell
MLS Listing ID MDMC2097728
Sold Date 08/18/23
Style Colonial
Bedrooms 4
Full Baths 2
Half Baths 1
HOA Fees $85/mo
HOA Y/N Y
Abv Grd Liv Area 1,619
Originating Board BRIGHT
Year Built 1987
Annual Tax Amount $5,184
Tax Year 2022
Lot Size 6,657 Sqft
Acres 0.15
Property Description
The search can stop! This gorgeous home has everything you have been waiting for! From the welcoming foyer to the spacious dining room with large picture windows overlooking the backyard, you will feel right at home. The eat-in kitchen has been updated and features oak cabinetry and granite counters and leads right into the two-story family room with a fireplace and sliders leading right outside! Outside you will find a stone patio, the centerpiece of the flat-level backyard! Complete with spacious bedrooms, updated bathrooms, and a fully finished basement tucked away on a quiet cul-de-sac with the ability to walk to shops and dining?! Call us today for your private showing! We can't wait for you to see this one!
Location
State MD
County Montgomery
Zoning RE2
Rooms
Basement Fully Finished
Interior
Interior Features Ceiling Fan(s), Window Treatments
Hot Water Natural Gas
Heating Forced Air
Cooling Central A/C
Equipment Washer, Dryer, Stove, Microwave, Icemaker, Refrigerator, Dishwasher, Disposal, Trash Compactor
Window Features Sliding
Appliance Washer, Dryer, Stove, Microwave, Icemaker, Refrigerator, Dishwasher, Disposal, Trash Compactor
Heat Source Natural Gas
Laundry Basement
Exterior
Exterior Feature Patio(s)
Parking Features Garage Door Opener
Garage Spaces 2.0
Amenities Available Basketball Courts, Pool - Outdoor, Tennis Courts, Tot Lots/Playground, Bike Trail, Jog/Walk Path, Lake
Water Access N
Accessibility None
Porch Patio(s)
Attached Garage 2
Total Parking Spaces 2
Garage Y
Building
Story 3
Foundation Concrete Perimeter
Sewer Public Sewer
Water Public
Architectural Style Colonial
Level or Stories 3
Additional Building Above Grade, Below Grade
New Construction N
Schools
Elementary Schools Sherwood
Middle Schools William H. Farquhar
High Schools James Hubert Blake
School District Montgomery County Public Schools
Others
HOA Fee Include Pool(s)
Senior Community No
Tax ID 160802573528
Ownership Fee Simple
SqFt Source Assessor
Special Listing Condition Standard
Read Less
Want to know what your home might be worth? Contact us for a FREE valuation!

Our team is ready to help you sell your home for the highest possible price ASAP

Bought with Robert Alexander Scott • Long & Foster Real Estate, Inc.

GET MORE INFORMATION





