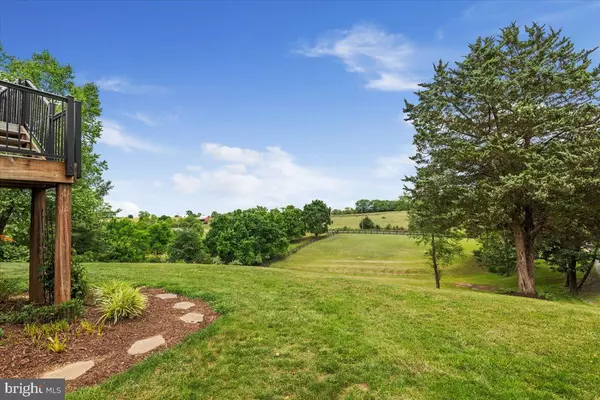$660,000
$649,900
1.6%For more information regarding the value of a property, please contact us for a free consultation.
186 EDENBROOK LN Berryville, VA 22611
3 Beds
4 Baths
3,230 SqFt
Key Details
Sold Price $660,000
Property Type Single Family Home
Sub Type Detached
Listing Status Sold
Purchase Type For Sale
Square Footage 3,230 sqft
Price per Sqft $204
Subdivision Berryville
MLS Listing ID VACL2002030
Sold Date 08/10/23
Style Cape Cod
Bedrooms 3
Full Baths 3
Half Baths 1
HOA Y/N N
Abv Grd Liv Area 2,119
Originating Board BRIGHT
Year Built 2003
Annual Tax Amount $2,776
Tax Year 2022
Lot Size 2.750 Acres
Acres 2.75
Property Description
Welcome to 186 Edenbrook Lane in beautiful Berryville, Virginia! This custom-made cape cod home is a true gem that combines the charm of a ski chalet with modern comfort and luxury. Situated on a sprawling 2.75-acre lot, this lot provides endless possibilities for creating your own outdoor paradise, whether it's fencing an area for your horse, setting up a garden, building a play area, or simply enjoying the tranquility of nature. Conveying with the property is a 12x24 shed to store all of your outdoor equipment!
One of the standout features of this home is the oversized three-car garage, providing ample space for your vehicles with additional finished space above the garage. Inside, you'll find a thoughtfully designed floor plan that maximizes both functionality and style.
The main living area boasts a warm and inviting ambiance, thanks to the ski chalet-inspired design elements. The open concept layout seamlessly connects the living room, dining area, and kitchen, creating a perfect space for entertaining family and friends.
The kitchen itself is a chef's dream, featuring top-of-the-line appliances, beautiful countertops and backsplash, and plenty of storage for all your culinary needs. Enjoy cooking delicious meals while overlooking the scenic views of the surrounding nature.
The primary bedroom suite is a true retreat, offering a peaceful sanctuary to unwind after a long day. With its spacious layout and en-suite bathroom, complete with a separate soaking tub and shower , this bedroom is sure to become your personal oasis.
As you head upstairs, there are two additional well-appointed bedrooms that provide plenty of space for family members or guests, and each bedroom is accompanied by its own desk/study area and a full bathroom to share!
The finished, walkout basement includes 2 family/recreation areas with amazing views, a full bathroom and another bonus room for an office or storage use.
Outdoor enthusiasts will appreciate the vast expanse of land this property offers. The 2.75-acre lot provides endless possibilities for creating your own outdoor paradise, whether it's setting up a garden, building a play area, or simply enjoying the tranquility of nature.
Don't miss the opportunity to own this exceptional cape cod home that combines the charm of a ski chalet with modern luxury. Schedule a showing today and discover the beauty and comfort that await you at 186 Edenbrook Lane in Berryville, Virginia! Open Houses scheduled for Saturday, July 8th from 12-2 and Sunday, July 9th from 1-3.
Location
State VA
County Clarke
Zoning AOC
Rooms
Other Rooms Living Room, Dining Room, Primary Bedroom, Bedroom 2, Bedroom 3, Kitchen, Family Room, Laundry, Recreation Room, Primary Bathroom, Full Bath, Half Bath
Basement Daylight, Full, Connecting Stairway, Fully Finished, Garage Access, Heated, Outside Entrance, Rear Entrance, Sump Pump, Walkout Level, Windows
Main Level Bedrooms 1
Interior
Interior Features Attic, Ceiling Fan(s), Combination Dining/Living, Combination Kitchen/Dining, Dining Area, Entry Level Bedroom, Floor Plan - Open, Kitchen - Gourmet, Kitchen - Island, Kitchen - Table Space, Pantry, Recessed Lighting, Upgraded Countertops, Tub Shower, Walk-in Closet(s), Water Treat System, Window Treatments, Wood Floors
Hot Water Tankless
Heating Central
Cooling Central A/C, Ceiling Fan(s)
Flooring Hardwood, Luxury Vinyl Plank
Fireplaces Number 1
Fireplaces Type Fireplace - Glass Doors, Gas/Propane, Mantel(s), Insert
Equipment Built-In Microwave, Dishwasher, Disposal, Dryer, Extra Refrigerator/Freezer, Refrigerator, Stove, Washer, Water Heater - Tankless
Furnishings No
Fireplace Y
Window Features Wood Frame,Storm,Atrium
Appliance Built-In Microwave, Dishwasher, Disposal, Dryer, Extra Refrigerator/Freezer, Refrigerator, Stove, Washer, Water Heater - Tankless
Heat Source Propane - Leased, Other, Central
Laundry Has Laundry, Dryer In Unit, Lower Floor, Washer In Unit
Exterior
Exterior Feature Deck(s), Porch(es)
Parking Features Garage - Side Entry, Built In, Garage Door Opener, Oversized
Garage Spaces 13.0
Fence Partially
Utilities Available Propane
Water Access N
View Trees/Woods
Roof Type Asphalt
Accessibility None
Porch Deck(s), Porch(es)
Attached Garage 3
Total Parking Spaces 13
Garage Y
Building
Lot Description Partly Wooded, Private, Premium, Rear Yard, SideYard(s)
Story 3
Foundation Concrete Perimeter
Sewer Private Septic Tank
Water Well
Architectural Style Cape Cod
Level or Stories 3
Additional Building Above Grade, Below Grade
Structure Type 2 Story Ceilings,High,Dry Wall,Vaulted Ceilings
New Construction N
Schools
School District Clarke County Public Schools
Others
Senior Community No
Tax ID 2-A--6A
Ownership Fee Simple
SqFt Source Assessor
Acceptable Financing Cash, Conventional, VA, Other
Horse Property N
Listing Terms Cash, Conventional, VA, Other
Financing Cash,Conventional,VA,Other
Special Listing Condition Standard
Read Less
Want to know what your home might be worth? Contact us for a FREE valuation!

Our team is ready to help you sell your home for the highest possible price ASAP

Bought with Marcy J Deck • Dandridge Realty Group, LLC

GET MORE INFORMATION





