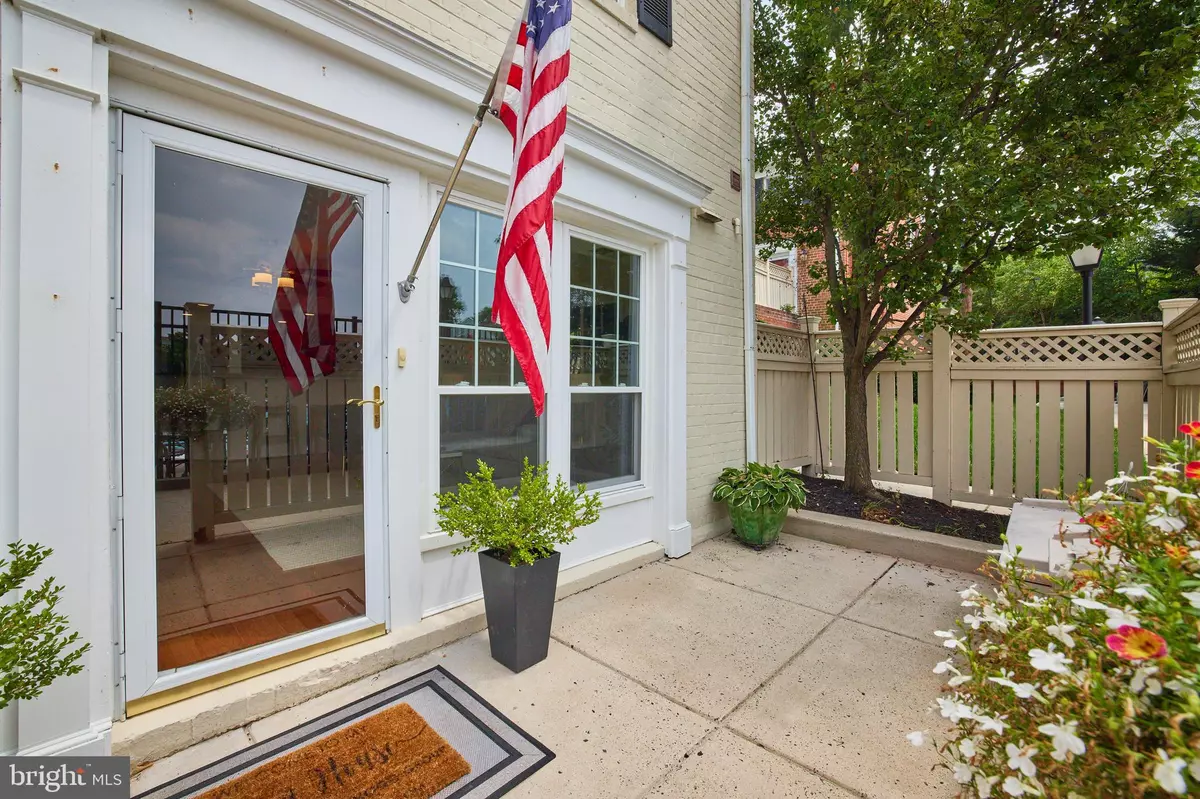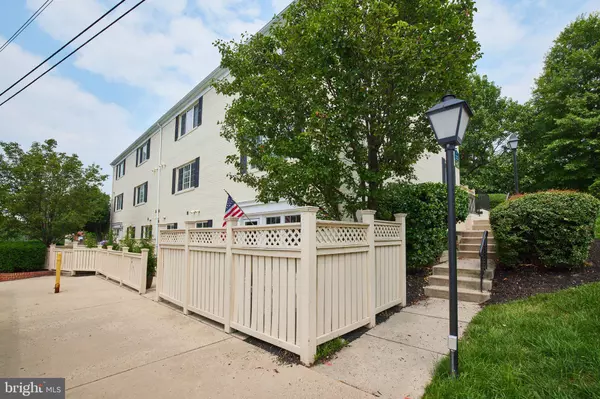$452,000
$439,999
2.7%For more information regarding the value of a property, please contact us for a free consultation.
1521 N VAN DORN ST Alexandria, VA 22304
2 Beds
2 Baths
1,347 SqFt
Key Details
Sold Price $452,000
Property Type Condo
Sub Type Condo/Co-op
Listing Status Sold
Purchase Type For Sale
Square Footage 1,347 sqft
Price per Sqft $335
Subdivision Parkside At Alexandria
MLS Listing ID VAAX2024980
Sold Date 08/10/23
Style Colonial
Bedrooms 2
Full Baths 2
Condo Fees $550/mo
HOA Y/N N
Abv Grd Liv Area 1,347
Originating Board BRIGHT
Year Built 1963
Annual Tax Amount $4,397
Tax Year 2023
Property Description
RARE END UNIT 2 bedroom, 2 full bathrooms (Emerson Model) in the desirable Parkside at Alexandria community. This one-level condo is spacious, with over 1300 sq ft of living space, and is ready for new owners! Updates include fresh neutral painting throughout, hardwood floors in the living, kitchen, and dining areas, recessed lighting and a newer French door fridge in the kitchen, new vanities, faucets, and light fixtures installed in both baths, and new carpeting in the primary bedroom. Enjoy a large living area and kitchen with a bar top for additional seating. Separate dining area and an additional family/den area off of the dining room that can be used as an office or another sitting area. Separate laundry room with room for storage, a primary en-suite with a full bath, and an expansive patio area that's great for grilling and relaxing near the pool. AHS Home Warranty conveys to Buyer. HVAC is 2006 and was serviced in April 2023, hot water heater is 2021. Short distance to the parking lot and the community amenities, which include an outdoor pool, fitness center, clubhouse, on-site management, tot lot, and lots of green space. One parking decal is included in the price and an additional decal (for a second car) can be purchased for $150. Convenient to shops, restaurants, the Holmes Run Trail, the Beatley Library, Old Town Alexandria, and I-395.
Location
State VA
County Alexandria City
Zoning RA
Rooms
Main Level Bedrooms 2
Interior
Interior Features Window Treatments, Carpet, Dining Area, Entry Level Bedroom, Family Room Off Kitchen, Floor Plan - Open, Primary Bath(s), Tub Shower, Upgraded Countertops, Walk-in Closet(s), Wood Floors
Hot Water Natural Gas
Heating Heat Pump(s)
Cooling Central A/C
Equipment Built-In Microwave, Dryer, Washer, Dishwasher, Disposal, Refrigerator, Icemaker, Stove
Fireplace N
Window Features Vinyl Clad
Appliance Built-In Microwave, Dryer, Washer, Dishwasher, Disposal, Refrigerator, Icemaker, Stove
Heat Source Natural Gas
Laundry Dryer In Unit, Has Laundry, Main Floor, Washer In Unit
Exterior
Garage Spaces 2.0
Fence Wood
Amenities Available Fitness Center, Pool - Outdoor, Tot Lots/Playground
Water Access N
Accessibility None
Total Parking Spaces 2
Garage N
Building
Story 1
Foundation Block
Sewer Public Sewer
Water Public
Architectural Style Colonial
Level or Stories 1
Additional Building Above Grade, Below Grade
New Construction N
Schools
Elementary Schools James K. Polk
Middle Schools Francis C Hammond
High Schools Alexandria City
School District Alexandria City Public Schools
Others
Pets Allowed Y
HOA Fee Include Common Area Maintenance,Pool(s),Snow Removal,Trash
Senior Community No
Tax ID 60002940
Ownership Condominium
Security Features Security System
Acceptable Financing FHA, Conventional, Cash, VA
Listing Terms FHA, Conventional, Cash, VA
Financing FHA,Conventional,Cash,VA
Special Listing Condition Standard
Pets Allowed Size/Weight Restriction, Number Limit, Dogs OK, Cats OK
Read Less
Want to know what your home might be worth? Contact us for a FREE valuation!

Our team is ready to help you sell your home for the highest possible price ASAP

Bought with Robert E Wittman • Redfin Corporation

GET MORE INFORMATION





