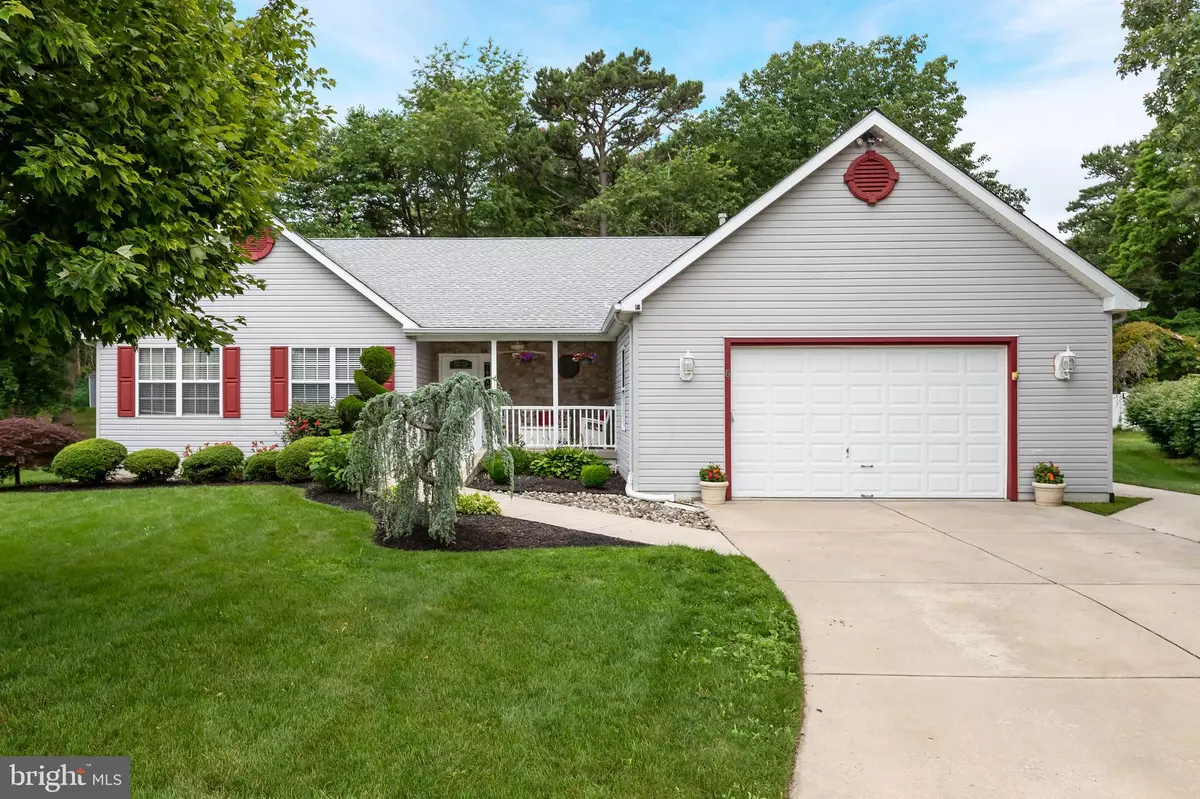$415,000
$399,900
3.8%For more information regarding the value of a property, please contact us for a free consultation.
6 MATTAPEX CT Sicklerville, NJ 08081
3 Beds
2 Baths
1,976 SqFt
Key Details
Sold Price $415,000
Property Type Single Family Home
Sub Type Detached
Listing Status Sold
Purchase Type For Sale
Square Footage 1,976 sqft
Price per Sqft $210
Subdivision Wood Hill
MLS Listing ID NJCD2050276
Sold Date 08/11/23
Style Ranch/Rambler
Bedrooms 3
Full Baths 2
HOA Y/N N
Abv Grd Liv Area 1,976
Originating Board BRIGHT
Year Built 1995
Annual Tax Amount $8,940
Tax Year 2022
Lot Dimensions 50.00 x 125.00
Property Sub-Type Detached
Property Description
Back on the market! Move right into this beautiful RANCH style home located in a CUL-DE-SAC in desirable Wood Hill development in Gloucester Twp!! Tons of curb appeal in this house with professional landscaping, freshly pressured washed driveway and two car garage. Walk into this beautiful home onto newer gorgeous engineered hardwood floors that extend into the hallway, living room, dining room and family room. Hallway has beautiful wainscotting. Large eat in kitchen has luxury vinyl floors, newer QUARTZ countertops, newer stainless steel appliances, 5 burner gas stove, large pantry, vaulted ceilings and recessed lighting. Large living room/dining room combination with vaulted ceilings. Large family room off kitchen with recessed lighting and french doors to large deck and backyard. Primary suite has a large walk in closet, second closet, hardwood floors and full bathroom. Full bathroom has nice size standup shower and tile floors. Hall bathroom has been nicely remodeled with newer vanity and tile floors. Both spare bedrooms are a nice size with ceiling fans. Large basement with a separate storage room. Newer HVAC (approx 5 yrs), newer roof (approx 4 yrs) and newer hot water heater (approx 5 yrs). First floor laundry, video system, lawn sprinkler system, water softener, shed (AS-IS), the list goes on.... Make your appointment today before this great home is gone......Convenient location to tons of shopping and major highways. Minutes to Philly and Shore Points. This home is handicap accessible if needed. It has a ramp on the front walkway, ramp in the garage, ramp on the back deck, wider hallways, wheelchair accessible doorways, pocket doors, roll in shower and sink in primary bedroom and video system.
Location
State NJ
County Camden
Area Gloucester Twp (20415)
Zoning R3
Rooms
Other Rooms Living Room, Dining Room, Primary Bedroom, Bedroom 2, Bedroom 3, Kitchen, Family Room, Foyer, Laundry
Basement Full, Interior Access, Poured Concrete
Main Level Bedrooms 3
Interior
Interior Features Ceiling Fan(s), Combination Dining/Living, Entry Level Bedroom, Family Room Off Kitchen, Floor Plan - Open, Kitchen - Eat-In, Recessed Lighting, Upgraded Countertops, Wainscotting, Walk-in Closet(s), Wood Floors
Hot Water Natural Gas
Heating Forced Air
Cooling Central A/C
Flooring Engineered Wood, Luxury Vinyl Plank, Tile/Brick
Equipment Dishwasher, Disposal, Dryer, Oven/Range - Gas, Refrigerator, Stainless Steel Appliances, Washer, Water Conditioner - Owned
Furnishings No
Appliance Dishwasher, Disposal, Dryer, Oven/Range - Gas, Refrigerator, Stainless Steel Appliances, Washer, Water Conditioner - Owned
Heat Source Natural Gas
Laundry Main Floor
Exterior
Exterior Feature Deck(s)
Parking Features Built In, Garage - Front Entry, Inside Access
Garage Spaces 6.0
Water Access N
Roof Type Architectural Shingle
Accessibility 36\"+ wide Halls, Accessible Switches/Outlets, Entry Slope <1', Flooring Mod, Kitchen Mod, Level Entry - Main, Mobility Improvements, Ramp - Main Level, Roll-in Shower, Roll-under Vanity, Wheelchair Height Mailbox, Wheelchair Mod
Porch Deck(s)
Attached Garage 2
Total Parking Spaces 6
Garage Y
Building
Lot Description Cul-de-sac, Landscaping
Story 1
Foundation Permanent
Sewer Public Septic
Water Public
Architectural Style Ranch/Rambler
Level or Stories 1
Additional Building Above Grade, Below Grade
Structure Type Vaulted Ceilings
New Construction N
Schools
School District Gloucester Township Public Schools
Others
Senior Community No
Tax ID 15-17301-00065
Ownership Fee Simple
SqFt Source Assessor
Special Listing Condition Standard
Read Less
Want to know what your home might be worth? Contact us for a FREE valuation!

Our team is ready to help you sell your home for the highest possible price ASAP

Bought with Dawn Christine Palilonis • Realty ONE Group Supreme
GET MORE INFORMATION





