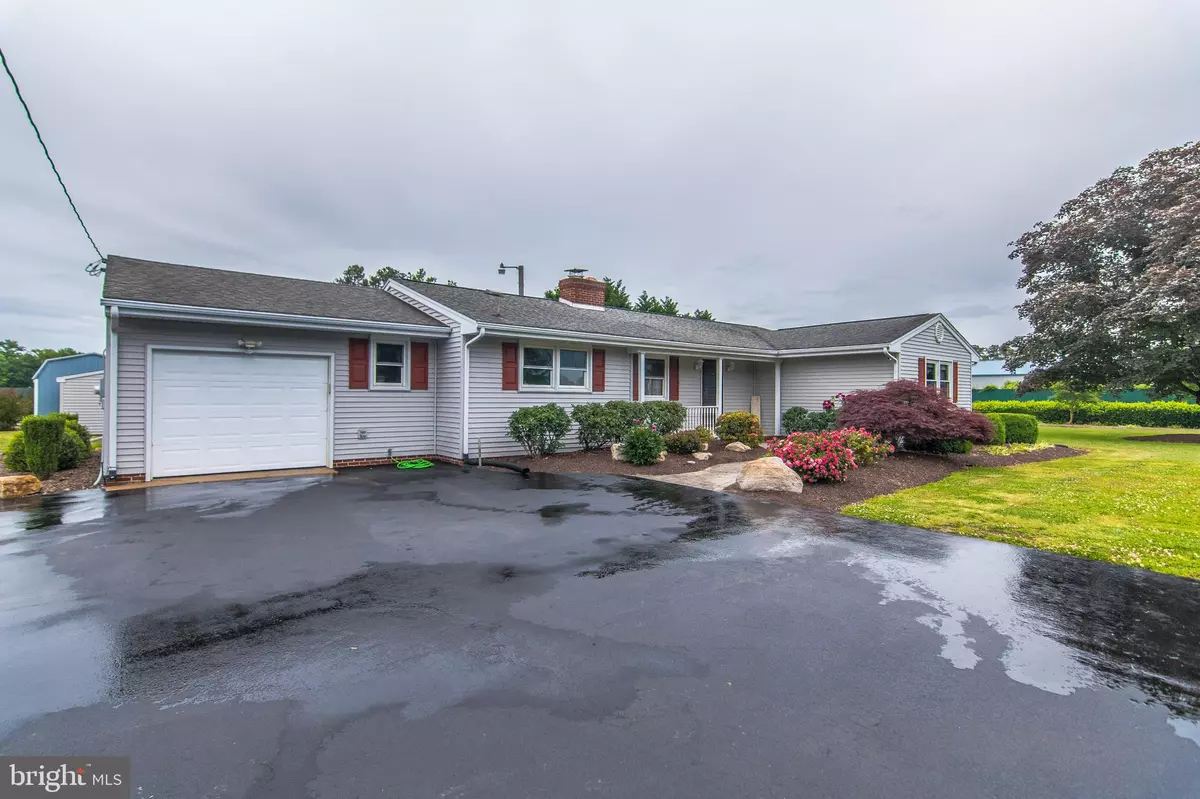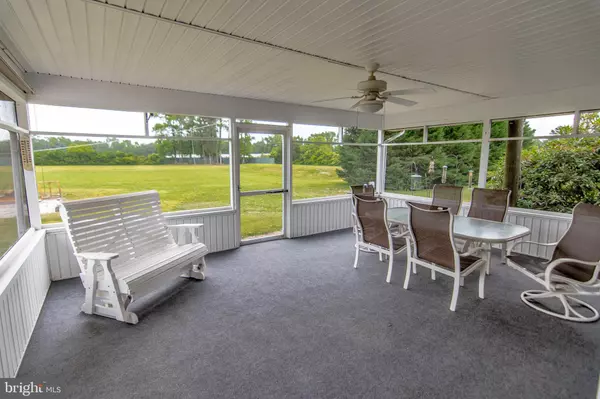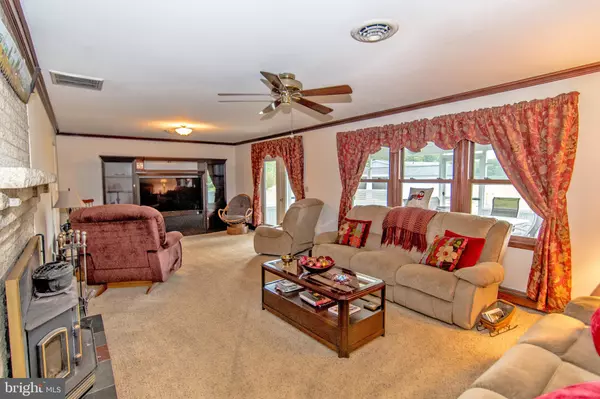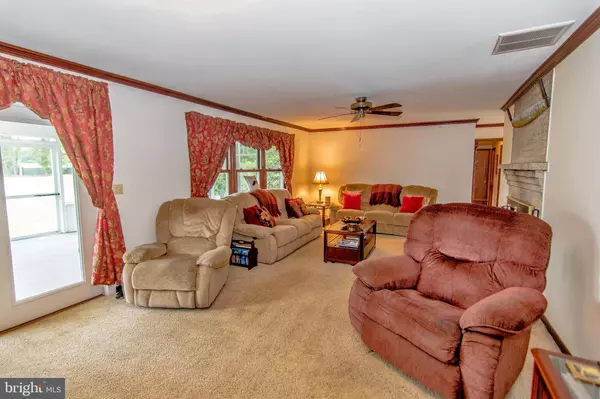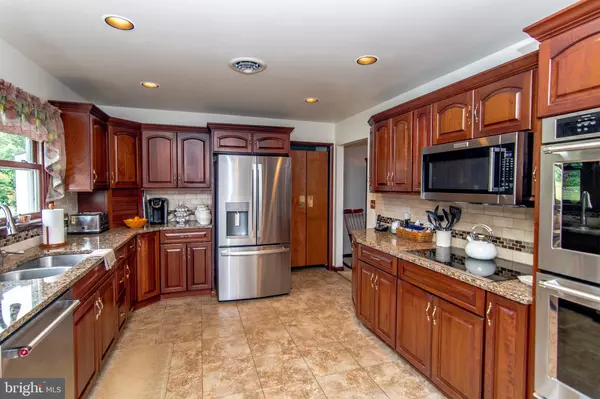$426,000
$415,000
2.7%For more information regarding the value of a property, please contact us for a free consultation.
12405 WHITESVILLE RD Laurel, DE 19956
3 Beds
2 Baths
1,684 SqFt
Key Details
Sold Price $426,000
Property Type Single Family Home
Sub Type Detached
Listing Status Sold
Purchase Type For Sale
Square Footage 1,684 sqft
Price per Sqft $252
Subdivision None Available
MLS Listing ID DESU2041136
Sold Date 08/07/23
Style Ranch/Rambler
Bedrooms 3
Full Baths 2
HOA Y/N N
Abv Grd Liv Area 1,684
Originating Board BRIGHT
Year Built 1962
Annual Tax Amount $1,011
Tax Year 2022
Lot Size 5.160 Acres
Acres 5.16
Property Description
*Please submit best and final offers by noon on Thursday, June 8.* This very nice 3 bedroom, 2 bath home will feel larger than it appears. The oversized rear porch and conditioned (attached) garage area is not included in the advertised sqrft. Built in 1962, in the Delmar School District. the home features 2'x6" construction 16" on-center and includes 5.16 acres.
A 32x32 detached garage with workshop offers 1-12' door and 1-8' door with 220 volt power available. Overlooking the large rear yard is the screened porch with a convenient concrete ramp entrance.
Other features include a fully encapsulation of crawlspace with sump pump and dehumidifier, all new plumbing, blacktop driveway. Newly remodeled kitchen with new Kitchen-Aid & GE appliances, Cambia quartz countertops. 2 sheds - 10x30 and 7 1/2"x15" firewood storage building. Extensive landscaping, area for vegetable garden, new septic system and new shower in primary bedroom and closets are cedar lined. Central air and a warm wood-stove offer summer and winter comfort.
Seller has provided a copy of the previous 12 month history for electric.
Attached garage has baseboard heat.
Make your appointment today!
Location
State DE
County Sussex
Area Little Creek Hundred (31010)
Zoning AR-1
Direction South
Rooms
Other Rooms Living Room, Primary Bedroom, Bedroom 2, Bedroom 3, Kitchen
Main Level Bedrooms 3
Interior
Interior Features Attic, Carpet, Ceiling Fan(s), Cedar Closet(s), Combination Kitchen/Dining, Family Room Off Kitchen, Kitchen - Country, Recessed Lighting, Stall Shower, Stove - Wood, Tub Shower, Window Treatments
Hot Water Electric
Heating Baseboard - Electric
Cooling Ceiling Fan(s), Central A/C
Flooring Carpet, Ceramic Tile, Concrete, Vinyl
Fireplaces Number 1
Fireplaces Type Insert, Metal, Wood
Equipment Cooktop, Dishwasher, Dryer - Front Loading, Oven - Wall, Refrigerator, Stainless Steel Appliances, Water Heater
Furnishings No
Fireplace Y
Appliance Cooktop, Dishwasher, Dryer - Front Loading, Oven - Wall, Refrigerator, Stainless Steel Appliances, Water Heater
Heat Source Electric
Laundry Has Laundry, Main Floor
Exterior
Exterior Feature Porch(es), Screened
Parking Features Garage - Front Entry, Garage - Side Entry, Garage Door Opener
Garage Spaces 13.0
Utilities Available Cable TV Available, Electric Available
Water Access N
Roof Type Architectural Shingle
Street Surface Black Top
Accessibility Ramp - Main Level
Porch Porch(es), Screened
Attached Garage 1
Total Parking Spaces 13
Garage Y
Building
Lot Description Cleared, Front Yard, Landscaping, Not In Development, Open, Rear Yard, Road Frontage, Rural, SideYard(s)
Story 1
Foundation Block
Sewer Mound System, Septic Pump
Water Well
Architectural Style Ranch/Rambler
Level or Stories 1
Additional Building Above Grade, Below Grade
Structure Type Dry Wall
New Construction N
Schools
School District Delmar
Others
Senior Community No
Tax ID 532-07.00-13.00
Ownership Fee Simple
SqFt Source Assessor
Security Features Carbon Monoxide Detector(s),Smoke Detector
Acceptable Financing Cash, Conventional, FHA, USDA, VA
Listing Terms Cash, Conventional, FHA, USDA, VA
Financing Cash,Conventional,FHA,USDA,VA
Special Listing Condition Standard
Read Less
Want to know what your home might be worth? Contact us for a FREE valuation!

Our team is ready to help you sell your home for the highest possible price ASAP

Bought with Samantha Eden Laureta • Keller Williams Realty Central-Delaware

GET MORE INFORMATION

