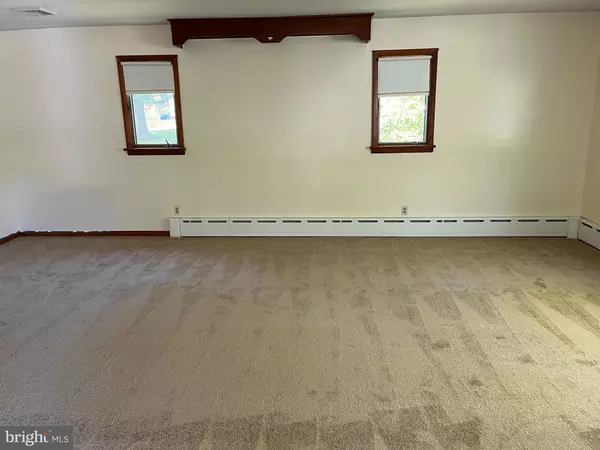$360,000
$385,000
6.5%For more information regarding the value of a property, please contact us for a free consultation.
282 WASHINGTON CROSSING PENNINGTON RD Titusville, NJ 08560
3 Beds
2 Baths
1,696 SqFt
Key Details
Sold Price $360,000
Property Type Single Family Home
Sub Type Detached
Listing Status Sold
Purchase Type For Sale
Square Footage 1,696 sqft
Price per Sqft $212
Subdivision Titusville
MLS Listing ID NJME2029532
Sold Date 07/07/23
Style Ranch/Rambler
Bedrooms 3
Full Baths 1
Half Baths 1
HOA Y/N N
Abv Grd Liv Area 1,696
Originating Board BRIGHT
Year Built 1972
Annual Tax Amount $10,825
Tax Year 2022
Lot Size 0.870 Acres
Acres 0.87
Lot Dimensions 0.00 x 0.00
Property Description
Great home needs a little updating, but overall a nice place to call home. Upon entering this home you will be impressed by the large living room with a white brick fireplace with a wood insert. The kitchen is a bit dated, but serves the needs of a chef from the long L shaped countertop to the beautiful views of the back yard. There are three nice size bedrooms and a full bath. Master bedroom offers a 1/2 bath and a walk-in closet along with another larger closet. The basement is walk-out. One side has sink and roughed out full bathroom. This area may be used as fits your needs, a home office, extended family, in-law suite, you decide. The back offers parking under the rear deck for protection of your car from the weather. More photos to come....
Location
State NJ
County Mercer
Area Hopewell Twp (21106)
Zoning R100
Rooms
Other Rooms Living Room, Dining Room, Bedroom 2, Bedroom 3, Kitchen, Bedroom 1
Basement Daylight, Partial, Full, Outside Entrance, Shelving, Space For Rooms, Sump Pump, Walkout Level, Windows, Workshop
Main Level Bedrooms 3
Interior
Interior Features Attic, Attic/House Fan, Entry Level Bedroom, Kitchen - Country, Recessed Lighting, Tub Shower, Walk-in Closet(s)
Hot Water Natural Gas
Heating Baseboard - Hot Water
Cooling Central A/C
Fireplaces Type Brick
Equipment Dryer, Washer
Furnishings No
Fireplace Y
Appliance Dryer, Washer
Heat Source Natural Gas
Exterior
Garage Spaces 8.0
Water Access N
View Trees/Woods
Accessibility None
Road Frontage Boro/Township
Total Parking Spaces 8
Garage N
Building
Lot Description Front Yard, Rear Yard, Road Frontage, SideYard(s)
Story 1
Foundation Block
Sewer Private Septic Tank, Septic Exists
Water Private
Architectural Style Ranch/Rambler
Level or Stories 1
Additional Building Above Grade, Below Grade
New Construction N
Schools
High Schools Central
School District Hopewell Valley Regional Schools
Others
Senior Community No
Tax ID 06-00096-00024
Ownership Fee Simple
SqFt Source Assessor
Acceptable Financing Cash, Conventional
Listing Terms Cash, Conventional
Financing Cash,Conventional
Special Listing Condition Standard
Read Less
Want to know what your home might be worth? Contact us for a FREE valuation!

Our team is ready to help you sell your home for the highest possible price ASAP

Bought with Jennifer Jopko • RE/MAX Tri County

GET MORE INFORMATION





