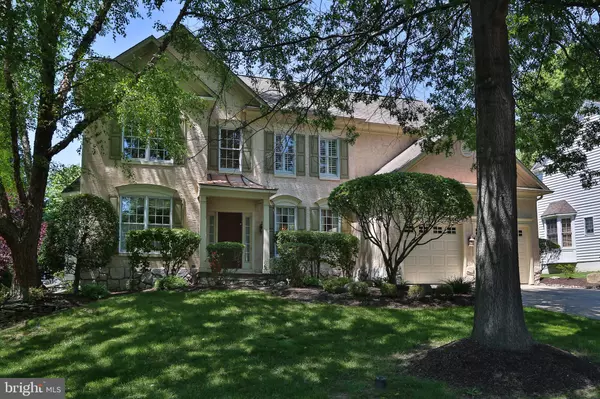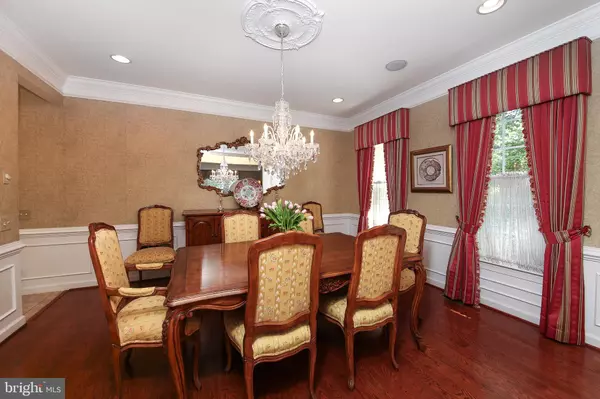$1,015,000
$999,900
1.5%For more information regarding the value of a property, please contact us for a free consultation.
2129 BASSWOOD DR Lafayette Hill, PA 19444
5 Beds
3 Baths
4,023 SqFt
Key Details
Sold Price $1,015,000
Property Type Single Family Home
Sub Type Detached
Listing Status Sold
Purchase Type For Sale
Square Footage 4,023 sqft
Price per Sqft $252
Subdivision The Reserve
MLS Listing ID PAMC2040802
Sold Date 09/07/23
Style Colonial
Bedrooms 5
Full Baths 2
Half Baths 1
HOA Fees $45/ann
HOA Y/N Y
Abv Grd Liv Area 2,923
Originating Board BRIGHT
Year Built 1997
Annual Tax Amount $9,566
Tax Year 2023
Lot Size 0.285 Acres
Acres 0.29
Lot Dimensions 90.00 x 138.00
Property Description
A MUST SEE! Absolutely gorgeous home in the highly sought out neighborhood of The Reserve, located in award-winning Colonial School District. This stunning home is situated in a fabulous location on a flat lot with fenced in backyard. This 5 bedroom/ 2.5 bath home boasts over 3,700 square feet of living space (including a fully finished basement). The first floor features a two-story foyer and high ceilings throughout as well as hardwood floors, beautiful stone fireplace, custom molding, trim and millwork. The beautiful kitchen features quartz countertops, backsplash, under-mount lighting, oven, microwave and dishwasher as well as a separate quartz desk area with additional cabinets. There is a large kitchen pantry with built-in shelving. The first level also features a large home office, renovated powder room and mudroom. The second level offers a large master bedroom with lounge area and walk-in his/her closets with custom built-in shelving. The recently renovated master bathroom features double vanities with marble counter tops and a large sunken tub. The second level also has three nicely sized additional bedrooms and a full bath with a double sink vanity with granite top. All closets have custom built-in shelving. This home features a large, custom finished basement with separate play area, office/work space, bedroom, and exercise area. The basement also has multiple storage areas and rough in plumbing to add a full bathroom. Outside you will find a large custom, deck with cedar wood rails surrounded by large blooming trees for privacy along with a winding flagstone pathway. The exterior of the home is completed with professionally designed landscaping and beautiful mature trees throughout the property . Completing this home is a two car garage with brand new garage doors with additional storage. This home is located close to shopping, dining, and all major roadways. This home is not to be missed!
Location
State PA
County Montgomery
Area Whitemarsh Twp (10665)
Zoning RES
Rooms
Basement Fully Finished
Interior
Hot Water Natural Gas
Heating Forced Air
Cooling Central A/C
Flooring Hardwood, Fully Carpeted, Tile/Brick
Fireplaces Number 1
Fireplaces Type Stone
Fireplace Y
Heat Source Natural Gas
Laundry Main Floor
Exterior
Parking Features Garage - Front Entry
Garage Spaces 2.0
Water Access N
Accessibility None
Attached Garage 2
Total Parking Spaces 2
Garage Y
Building
Story 2
Foundation Other
Sewer Public Sewer
Water Public
Architectural Style Colonial
Level or Stories 2
Additional Building Above Grade, Below Grade
New Construction N
Schools
School District Colonial
Others
Senior Community No
Tax ID 65-00-00402-433
Ownership Fee Simple
SqFt Source Assessor
Special Listing Condition Standard
Read Less
Want to know what your home might be worth? Contact us for a FREE valuation!

Our team is ready to help you sell your home for the highest possible price ASAP

Bought with Jason Katz • Compass RE
GET MORE INFORMATION





