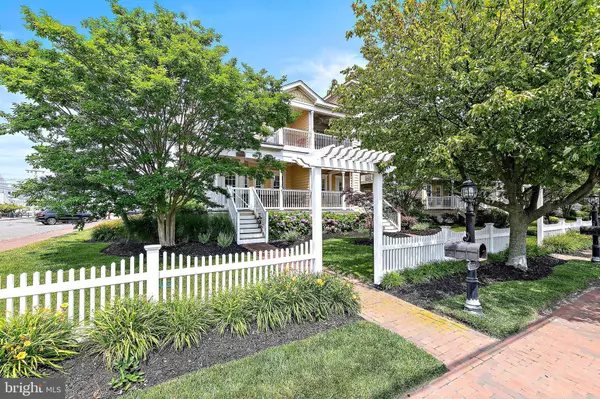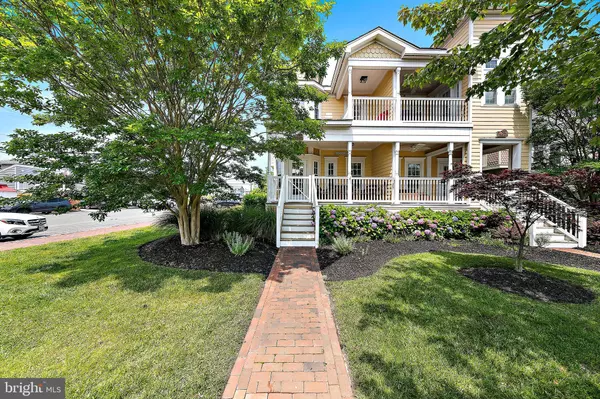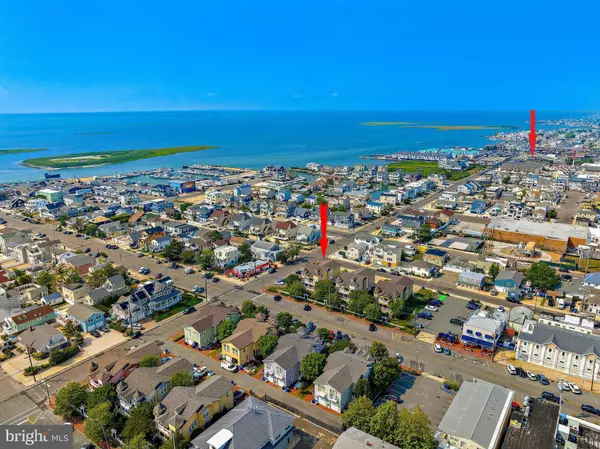$1,250,000
$1,250,000
For more information regarding the value of a property, please contact us for a free consultation.
323 CENTRE ST Beach Haven, NJ 08008
3 Beds
3 Baths
1,671 SqFt
Key Details
Sold Price $1,250,000
Property Type Condo
Sub Type Condo/Co-op
Listing Status Sold
Purchase Type For Sale
Square Footage 1,671 sqft
Price per Sqft $748
Subdivision Beach Haven
MLS Listing ID NJOC2019320
Sold Date 07/21/23
Style Victorian
Bedrooms 3
Full Baths 3
HOA Fees $450/mo
HOA Y/N Y
Abv Grd Liv Area 1,671
Originating Board BRIGHT
Year Built 2007
Annual Tax Amount $7,058
Tax Year 2022
Lot Size 7,680 Sqft
Acres 0.18
Lot Dimensions 60.00 x 128.00
Property Description
RECREATION AND RELAXATION belong to you in this delightfully open and bright end unit townhome with south-facing windows that bathe the rooms in light while within steps to LBI’s finest restaurants, Fantasy Island Amusement Park, marinas, along with bay and ocean beaches. With showhouse perfection, this impeccably maintained and beautifully decorated end unit offers 3 bedrooms and 3 newly renovated full baths. The large 2-car driveway and attached oversized garage offers ample parking for family and friends. The picturesque entry through the white vinyl fence leads you to the gated and spacious front porch offering cool summer breezes and beautiful sunsets. With high ceilings, the spacious living room is enhanced with wood panel accent walls. The decorator-built kitchen offers custom raised panel trim cabinetry with crown molding, quartz countertops, custom tile backsplash and stainless-steel appliances for the chefs in the family. The convenient gated deck off the kitchen is perfect for those summertime barbecues. The large dining area with deco wall is complete with bench seating offering ample space for 6 to 8 people. The convenient full bath next to the garage is perfect for those beach-goers after a fun day on the beach. The primary bedroom with ensuite bath is enhanced with 2 walk-in closets, vaulted ceiling and glass mullion door leading to decking for those quiet times. The luxurious ensuite bath offers a generous walk-in shower with custom tiled walls and frameless glass door, along with vanity and tile flooring. The guest bedroom with sitting area and decking is an inviting private retreat for guests. With plenty of room for play and sleep, the children will love the bright and spacious middle bedroom with cathedral ceiling and transom windows. If you’re looking to change your life with style, then make every day a vacation in this friendly Towne Club village in the heart of Beach Haven! Leisure time for sale and offered furnished inside and out to help you start enjoying summertime fun on LBI! SEE FEATURES FLYER ATTACHED!
Location
State NJ
County Ocean
Area Beach Haven Boro (21504)
Zoning P-U
Interior
Interior Features Breakfast Area, Carpet, Ceiling Fan(s), Combination Kitchen/Dining, Crown Moldings, Floor Plan - Open, Kitchen - Gourmet, Kitchen - Island, Kitchen - Table Space, Primary Bath(s), Recessed Lighting, Stall Shower, Tub Shower, Upgraded Countertops, Walk-in Closet(s), Window Treatments, Wood Floors
Hot Water Natural Gas
Heating Forced Air
Cooling Ceiling Fan(s), Central A/C
Flooring Carpet, Ceramic Tile, Hardwood
Equipment Built-In Microwave, Dishwasher, Dryer, Oven/Range - Gas, Refrigerator, Stainless Steel Appliances, Washer, Water Heater
Furnishings Yes
Window Features Double Hung,Palladian,Screens,Transom
Appliance Built-In Microwave, Dishwasher, Dryer, Oven/Range - Gas, Refrigerator, Stainless Steel Appliances, Washer, Water Heater
Heat Source Natural Gas
Exterior
Exterior Feature Deck(s), Patio(s), Porch(es)
Parking Features Garage - Rear Entry, Garage Door Opener, Inside Access, Oversized
Garage Spaces 3.0
Water Access N
Roof Type Architectural Shingle
Accessibility 2+ Access Exits
Porch Deck(s), Patio(s), Porch(es)
Attached Garage 1
Total Parking Spaces 3
Garage Y
Building
Lot Description Corner, Landscaping, SideYard(s)
Story 2
Foundation Pilings
Sewer Public Sewer
Water Public
Architectural Style Victorian
Level or Stories 2
Additional Building Above Grade, Below Grade
Structure Type 9'+ Ceilings,Cathedral Ceilings,Tray Ceilings,Vaulted Ceilings
New Construction N
Schools
School District Long Beach Island Schools
Others
Pets Allowed Y
HOA Fee Include Common Area Maintenance,Insurance,Ext Bldg Maint,Lawn Maintenance,Management
Senior Community No
Tax ID 04-00150-00007 04-C0001
Ownership Fee Simple
SqFt Source Assessor
Security Features Carbon Monoxide Detector(s),Fire Detection System,Smoke Detector
Acceptable Financing Cash, Conventional
Listing Terms Cash, Conventional
Financing Cash,Conventional
Special Listing Condition Standard
Pets Allowed Case by Case Basis
Read Less
Want to know what your home might be worth? Contact us for a FREE valuation!

Our team is ready to help you sell your home for the highest possible price ASAP

Bought with Edward Freeman • RE/MAX at Barnegat Bay - Ship Bottom

GET MORE INFORMATION





