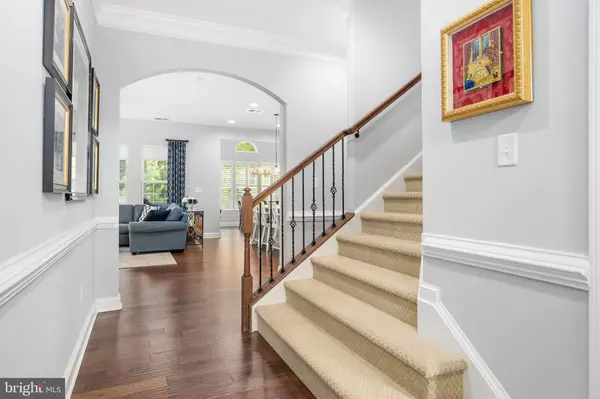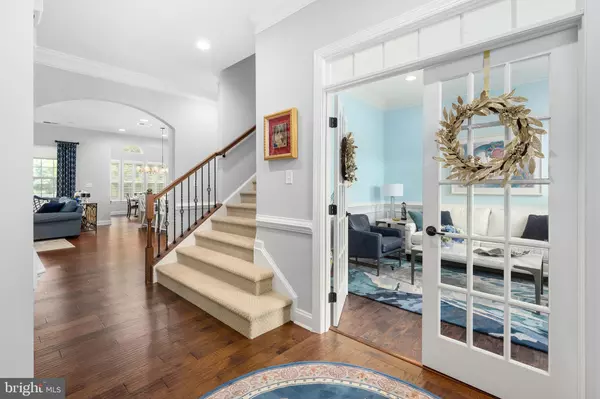$657,000
$639,000
2.8%For more information regarding the value of a property, please contact us for a free consultation.
62 FAIRWAY DR Ocean View, DE 19970
4 Beds
3 Baths
2,450 SqFt
Key Details
Sold Price $657,000
Property Type Single Family Home
Sub Type Detached
Listing Status Sold
Purchase Type For Sale
Square Footage 2,450 sqft
Price per Sqft $268
Subdivision Fairway Village
MLS Listing ID DESU2042192
Sold Date 07/31/23
Style Coastal
Bedrooms 4
Full Baths 3
HOA Fees $128/qua
HOA Y/N Y
Abv Grd Liv Area 2,450
Originating Board BRIGHT
Year Built 2014
Annual Tax Amount $1,351
Tax Year 2022
Lot Size 0.310 Acres
Acres 0.31
Lot Dimensions 56.00 x 161.00
Property Description
Welcome to 62 Fairway Drive! This beautiful open floor plan has everything you need and the best backyard in the community! All the landscaping was updated to include beautiful plantings in the front beds and accenting the backyard. In addition, hardscaping was added to the front walkway and backyard patio space. Inside you will find a bright Office right off the Foyer, and Two spacious Bedrooms with a Full Hall Bath. Continue into the Living/Dining Space, open to the Chef’s Kitchen, complete with upgraded lighting, granite counters, beautiful cabinetry, and stainless-steel appliances. Sit at the Breakfast bar or spacious Dining area which offer plenty of room for entertaining. Relax on the stunning Screen Porch with a beautiful private view of the lush flat backyard. In addition, just off the Garage is an updated Laundry/Mud Room space with cabinetry, counters and a utility sink. Completing the Main Level is the enormous Primary Bedroom Suite, offering a tray ceiling, tons of closet space upgraded with custom shelving, and a Spa-like Bath including a walk-in shower, double-sink vanity, upgraded granite and lighting. The Upper Level includes another Bedroom, gorgeous new full Bath and walk-in Storage Space. New flooring and painting throughout. Enjoy living here where all your landscaping is taken care of, community pool and grounds are close by and it is just a short drive to the Bethany Beach and Boardwalk. If you have been waiting for that special home, where everything is done, you’ve just found it!
Location
State DE
County Sussex
Area Baltimore Hundred (31001)
Zoning TN
Rooms
Main Level Bedrooms 3
Interior
Interior Features Built-Ins, Ceiling Fan(s), Chair Railings, Combination Kitchen/Dining, Combination Kitchen/Living, Crown Moldings, Dining Area, Entry Level Bedroom, Family Room Off Kitchen, Floor Plan - Open, Kitchen - Gourmet, Pantry, Recessed Lighting, Sprinkler System, Upgraded Countertops, Wainscotting, Walk-in Closet(s), Window Treatments, Wood Floors
Hot Water Propane
Heating Heat Pump(s), Zoned
Cooling Central A/C
Fireplaces Number 1
Furnishings No
Fireplace Y
Heat Source Propane - Owned
Laundry Main Floor
Exterior
Exterior Feature Porch(es), Screened, Enclosed, Patio(s)
Garage Garage - Front Entry
Garage Spaces 2.0
Amenities Available Pool - Outdoor, Tennis Courts, Tot Lots/Playground
Waterfront N
Water Access N
Accessibility None
Porch Porch(es), Screened, Enclosed, Patio(s)
Attached Garage 2
Total Parking Spaces 2
Garage Y
Building
Story 2
Foundation Crawl Space
Sewer Public Sewer
Water Public
Architectural Style Coastal
Level or Stories 2
Additional Building Above Grade, Below Grade
Structure Type 9'+ Ceilings
New Construction N
Schools
School District Indian River
Others
HOA Fee Include Common Area Maintenance,Lawn Maintenance,Lawn Care Front,Lawn Care Rear,Lawn Care Side,Management,Pool(s),Snow Removal,Trash
Senior Community No
Tax ID 134-16.00-2043.00
Ownership Fee Simple
SqFt Source Assessor
Special Listing Condition Standard
Read Less
Want to know what your home might be worth? Contact us for a FREE valuation!

Our team is ready to help you sell your home for the highest possible price ASAP

Bought with Timothy D Meadowcroft • Long & Foster Real Estate, Inc.

GET MORE INFORMATION





