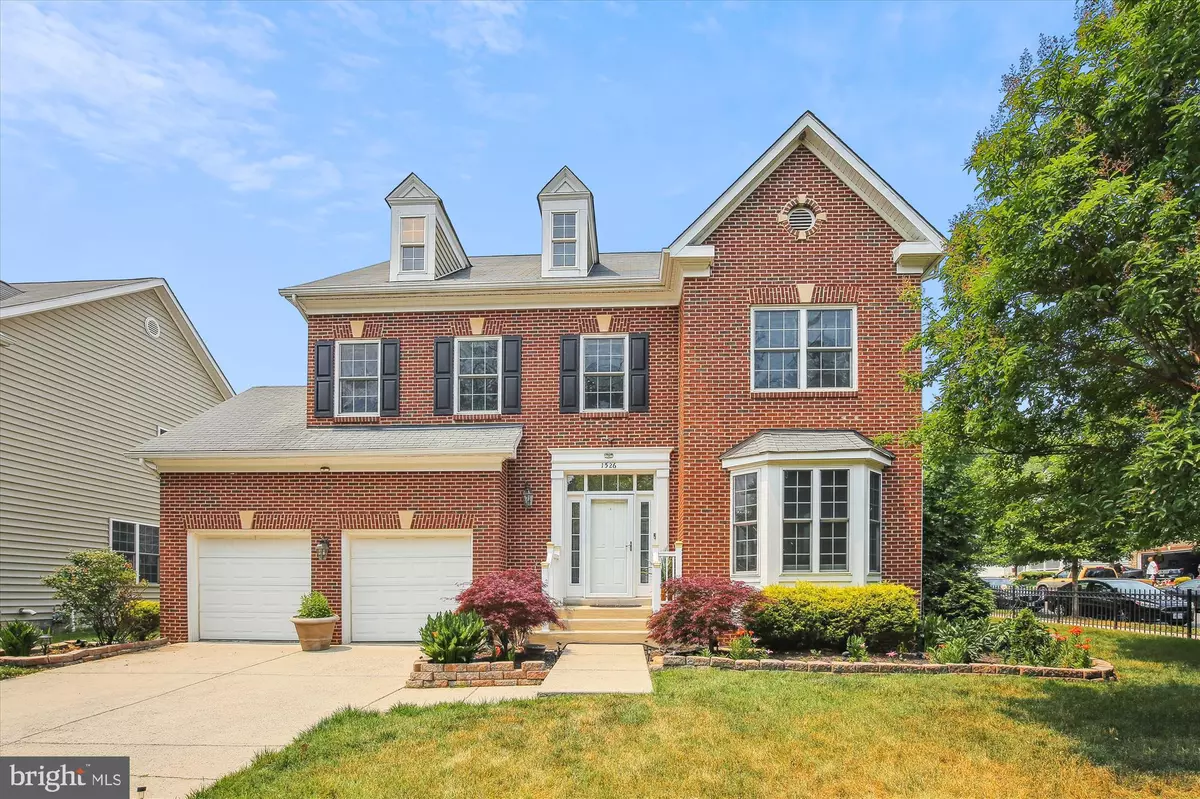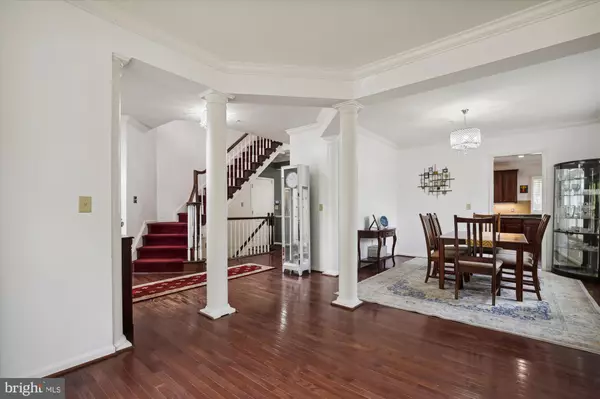$735,000
$749,900
2.0%For more information regarding the value of a property, please contact us for a free consultation.
1526 MISSISSIPPI AVE SE Washington, DC 20032
4 Beds
4 Baths
3,292 SqFt
Key Details
Sold Price $735,000
Property Type Single Family Home
Sub Type Detached
Listing Status Sold
Purchase Type For Sale
Square Footage 3,292 sqft
Price per Sqft $223
Subdivision Asheford Court
MLS Listing ID DCDC2099716
Sold Date 07/28/23
Style Colonial
Bedrooms 4
Full Baths 3
Half Baths 1
HOA Fees $75/mo
HOA Y/N Y
Abv Grd Liv Area 2,468
Originating Board BRIGHT
Year Built 2008
Annual Tax Amount $6,488
Tax Year 2022
Lot Size 6,515 Sqft
Acres 0.15
Property Description
This stately 4-bedroom 3.5-bath 3,549sf colonial residence was THE display showcase model for the community of Asheford Court, an enclave of upscale homes across the street from Oxon Run Park built starting in 2008! Open the door to an airy foyer that welcomes with open-ness and natural light from oversized windows and the added light exposure from the corner lot setting. As the former model home, this gem was rewarded with builder's refinements, such as wood floors on the main level and upper-level hallways, bay windows, two fireplaces in Great Room and Primary Bedroom, and more! The dramatically spacious Great Room invites lingering. The expansive kitchen, with an island, endless counter, and generous cabinet space, will host serious cooks and cook offs! The beauty is in the indoor-to-outdoor flow from the kitchen to the patio. On the upper level is a sumptuous Primary Bedroom suite, complete with spa bathtub, glass shower enclosure and double vanities, PLUS a walk-in closet you can get lost in. The three other bedrooms spell s-p-a-c-e. The 1,081sf all-finished lower level features a media entertainment room, as well as a bedroom and full bathroom. A two-car garage, sunny rear patio and level, grassy backyard tie the ribbon on this gift! Back Up Offers will be accepted, subject to Release from first contract!
Location
State DC
County Washington
Zoning RESIDENTIAL
Rooms
Basement Fully Finished
Interior
Interior Features Crown Moldings, Family Room Off Kitchen, Floor Plan - Open, Formal/Separate Dining Room, Kitchen - Eat-In, Recessed Lighting, Soaking Tub, Walk-in Closet(s), Wood Floors
Hot Water Natural Gas
Heating Forced Air
Cooling Central A/C
Flooring Hardwood
Fireplaces Number 2
Equipment Built-In Microwave, Dishwasher, Disposal, Dryer, Exhaust Fan, Refrigerator, Stove, Stainless Steel Appliances, Washer, Water Heater
Fireplace Y
Window Features Bay/Bow
Appliance Built-In Microwave, Dishwasher, Disposal, Dryer, Exhaust Fan, Refrigerator, Stove, Stainless Steel Appliances, Washer, Water Heater
Heat Source Natural Gas
Exterior
Parking Features Garage - Front Entry
Garage Spaces 4.0
Water Access N
View Park/Greenbelt
Accessibility None
Attached Garage 2
Total Parking Spaces 4
Garage Y
Building
Story 3
Foundation Concrete Perimeter
Sewer Private Sewer
Water Public
Architectural Style Colonial
Level or Stories 3
Additional Building Above Grade, Below Grade
Structure Type 9'+ Ceilings,Tray Ceilings
New Construction N
Schools
School District District Of Columbia Public Schools
Others
Senior Community No
Tax ID 5912//0102
Ownership Fee Simple
SqFt Source Assessor
Special Listing Condition Third Party Approval
Read Less
Want to know what your home might be worth? Contact us for a FREE valuation!

Our team is ready to help you sell your home for the highest possible price ASAP

Bought with Melisa Francisco • RE/MAX Allegiance

GET MORE INFORMATION





