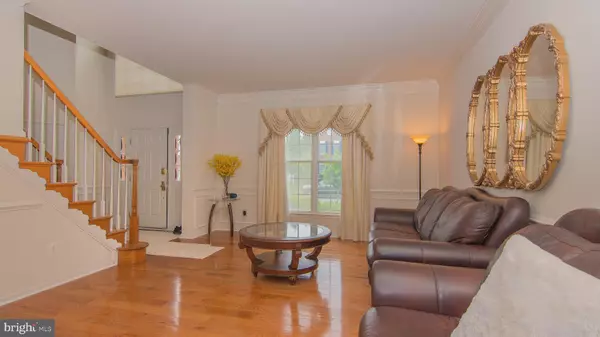$1,008,000
$1,008,000
For more information regarding the value of a property, please contact us for a free consultation.
25416 CARRINGTON DR Chantilly, VA 20152
4 Beds
4 Baths
4,393 SqFt
Key Details
Sold Price $1,008,000
Property Type Single Family Home
Sub Type Detached
Listing Status Sold
Purchase Type For Sale
Square Footage 4,393 sqft
Price per Sqft $229
Subdivision South Riding
MLS Listing ID VALO2052356
Sold Date 07/27/23
Style Colonial
Bedrooms 4
Full Baths 3
Half Baths 1
HOA Fees $94/mo
HOA Y/N Y
Abv Grd Liv Area 3,279
Originating Board BRIGHT
Year Built 2002
Annual Tax Amount $8,116
Tax Year 2023
Lot Size 10,454 Sqft
Acres 0.24
Property Description
Gorgeous Toll Brother Home Featuring interior livable area over 3279 sq Ft. 2 car garage, 4 bedrooms, 3.5 Bath in 3 levels living with day light walkup basement and beautiful backyard with mature trees offering unparalleled privacy. Highlights of this property include second stairway, granite kitchen counter top, upgrade kitchen floor and backslash, brand new range/oven and dish washer. replaced HVAC in 2021, Roof in 2017, brand new carpet, and hard wood floor. Enjoy the tree lined streets and wonderful amenities in South Riding as well as the community center. swimming pools, prime location with proximity to shopping , dining and highly rated schools, close to park and Ride.
House is immaculate and move-in READY.
Location
State VA
County Loudoun
Zoning PDH4
Rooms
Basement Fully Finished, Walkout Level
Interior
Hot Water Natural Gas
Heating Central
Cooling Central A/C
Fireplaces Number 1
Heat Source Natural Gas
Exterior
Parking Features Garage - Front Entry
Garage Spaces 2.0
Water Access N
Accessibility Level Entry - Main
Attached Garage 2
Total Parking Spaces 2
Garage Y
Building
Story 3
Foundation Concrete Perimeter
Sewer Public Sewer
Water Public
Architectural Style Colonial
Level or Stories 3
Additional Building Above Grade, Below Grade
New Construction N
Schools
School District Loudoun County Public Schools
Others
Senior Community No
Tax ID 165373220000
Ownership Fee Simple
SqFt Source Assessor
Special Listing Condition Standard
Read Less
Want to know what your home might be worth? Contact us for a FREE valuation!

Our team is ready to help you sell your home for the highest possible price ASAP

Bought with Karl K Acorda • Realty ONE Group Capital

GET MORE INFORMATION





