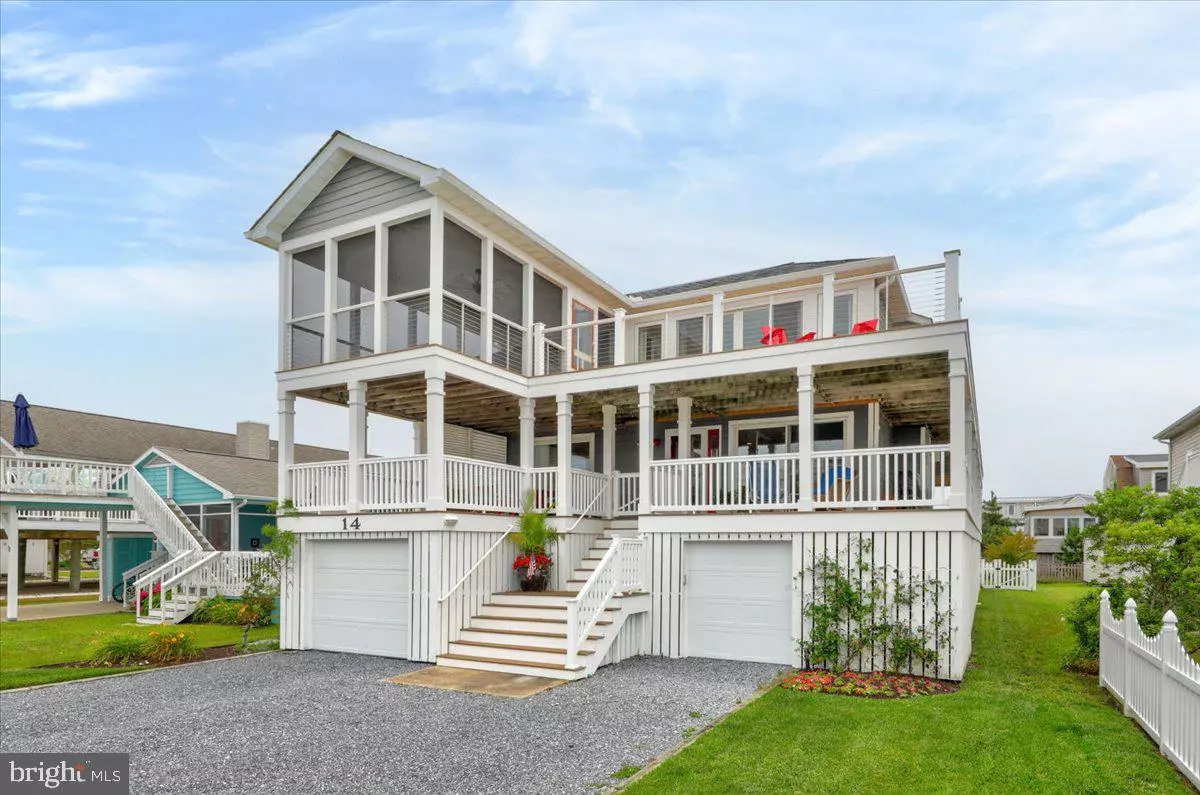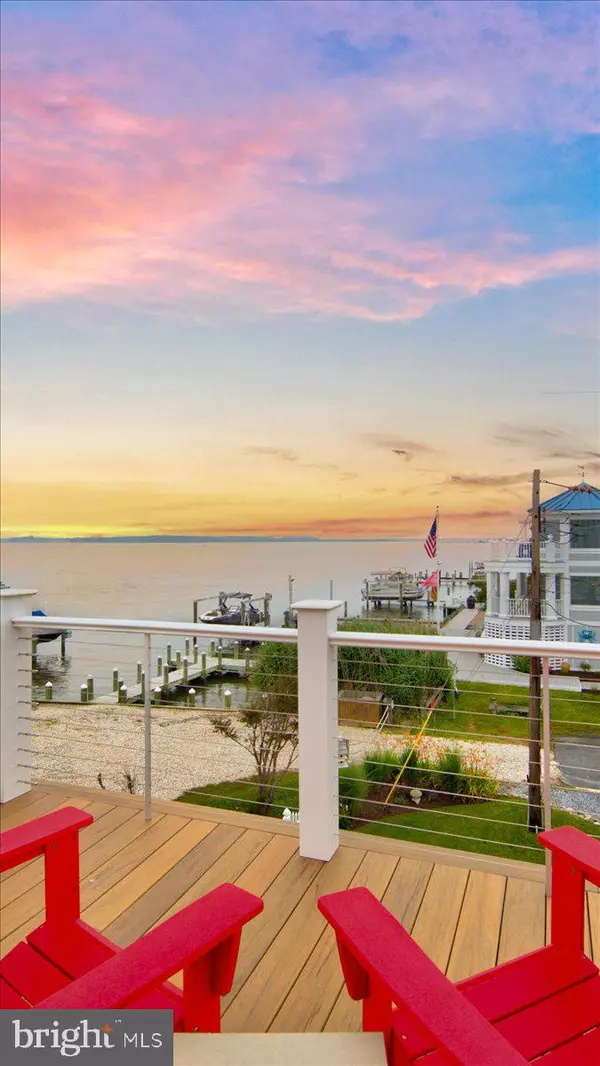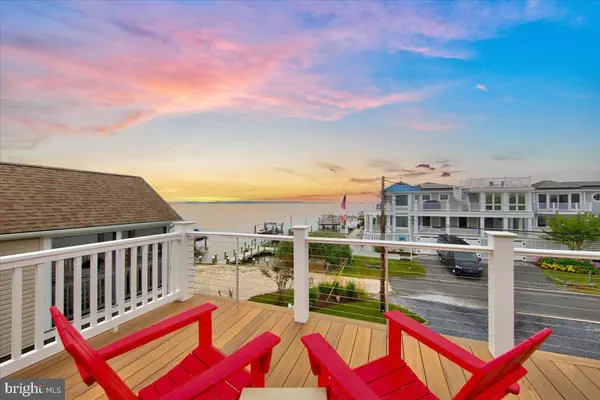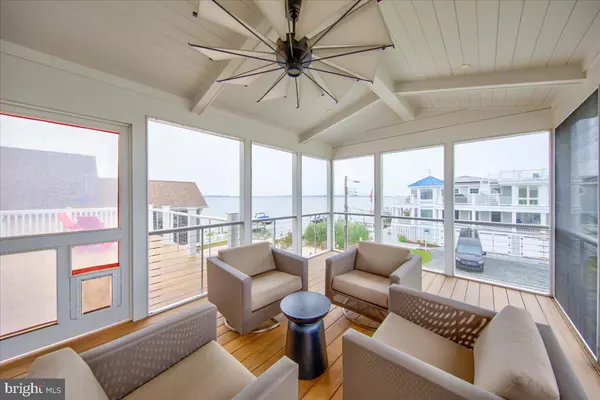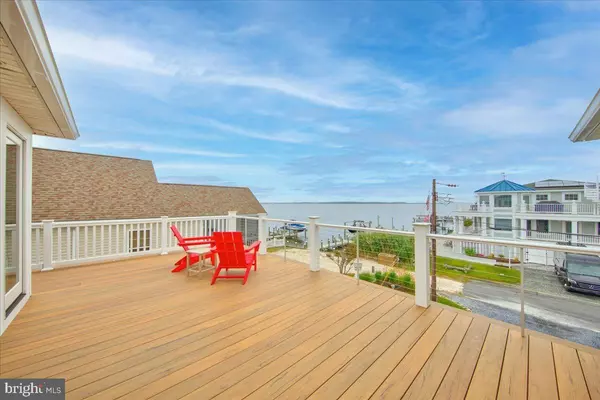$2,550,000
$2,575,000
1.0%For more information regarding the value of a property, please contact us for a free consultation.
14 W INDIAN ST Fenwick Island, DE 19944
5 Beds
4 Baths
3,420 SqFt
Key Details
Sold Price $2,550,000
Property Type Single Family Home
Sub Type Detached
Listing Status Sold
Purchase Type For Sale
Square Footage 3,420 sqft
Price per Sqft $745
Subdivision None Available
MLS Listing ID DESU2043378
Sold Date 07/28/23
Style Coastal
Bedrooms 5
Full Baths 4
HOA Y/N N
Abv Grd Liv Area 3,420
Originating Board BRIGHT
Year Built 2002
Annual Tax Amount $3,730
Tax Year 2022
Lot Size 7,405 Sqft
Acres 0.17
Lot Dimensions 50.00 x 150.00
Property Description
You cannot beat this location. Two blocks from the beach. Great bay views, access to launch kayaks at the
end of the street. 5 bedroom 4 bath home. Ideal for a crowd or a quiet gathering, A major renovation was completed in 2021, including a magnificent kitchen with a work station sink nestled in the Cambria Quartz,
overlooking the Little Assawoman Bay. Sliders were replaced with Marvin doors. Wrap around decks
all done with Timber Tech product, offering many places to gather. Exterior stairs lead to a fenced back yard with two garden plots. Outside shower, and two garden plots. Certain Teed Grand Manor Roof & gutters.
Be prepared to fall in love with this location, easy access to restaurants, shopping and biking through the coastal town of Fenwick.
Location
State DE
County Sussex
Area Baltimore Hundred (31001)
Zoning TN
Direction North
Rooms
Other Rooms Dining Room, Primary Bedroom, Bedroom 2, Bedroom 3, Bedroom 4, Bedroom 5, Kitchen, Game Room, Foyer, Great Room, Other, Office, Bathroom 2, Bathroom 3, Primary Bathroom, Screened Porch
Main Level Bedrooms 4
Interior
Interior Features Built-Ins, Carpet, Ceiling Fan(s), Combination Kitchen/Living, Entry Level Bedroom, Dining Area, Floor Plan - Open, Kitchen - Island
Hot Water Tankless, Propane
Heating Heat Pump(s)
Cooling Central A/C
Flooring Hardwood
Fireplaces Number 2
Fireplaces Type Gas/Propane, Heatilator
Equipment Dishwasher, Disposal, Dryer, Dryer - Electric, Dryer - Front Loading, Exhaust Fan, Icemaker, Microwave, Oven - Single, Oven/Range - Gas, Refrigerator, Stainless Steel Appliances, Stove, Washer - Front Loading, Water Heater, Water Heater - Tankless
Furnishings Partially
Fireplace Y
Window Features Sliding
Appliance Dishwasher, Disposal, Dryer, Dryer - Electric, Dryer - Front Loading, Exhaust Fan, Icemaker, Microwave, Oven - Single, Oven/Range - Gas, Refrigerator, Stainless Steel Appliances, Stove, Washer - Front Loading, Water Heater, Water Heater - Tankless
Heat Source Electric
Laundry Main Floor, Dryer In Unit, Washer In Unit
Exterior
Exterior Feature Porch(es), Screened, Wrap Around, Deck(s)
Parking Features Garage - Front Entry, Additional Storage Area, Covered Parking, Inside Access
Garage Spaces 4.0
Fence Rear
Utilities Available Cable TV
Water Access Y
Water Access Desc Public Access
View Bay, Garden/Lawn
Roof Type Architectural Shingle
Accessibility Doors - Lever Handle(s)
Porch Porch(es), Screened, Wrap Around, Deck(s)
Attached Garage 4
Total Parking Spaces 4
Garage Y
Building
Lot Description Fishing Available, Landscaping, Premium, Rear Yard, Other, Flood Plain
Story 3
Foundation Pilings
Sewer Public Sewer
Water Public
Architectural Style Coastal
Level or Stories 3
Additional Building Above Grade, Below Grade
Structure Type Cathedral Ceilings,9'+ Ceilings,High,Wood Ceilings
New Construction N
Schools
School District Indian River
Others
Pets Allowed Y
Senior Community No
Tax ID 134-23.12-142.00
Ownership Fee Simple
SqFt Source Assessor
Security Features Smoke Detector
Acceptable Financing Cash, Conventional
Horse Property N
Listing Terms Cash, Conventional
Financing Cash,Conventional
Special Listing Condition Standard
Pets Description No Pet Restrictions
Read Less
Want to know what your home might be worth? Contact us for a FREE valuation!

Our team is ready to help you sell your home for the highest possible price ASAP

Bought with SHAUN TULL • Jack Lingo - Rehoboth

GET MORE INFORMATION

