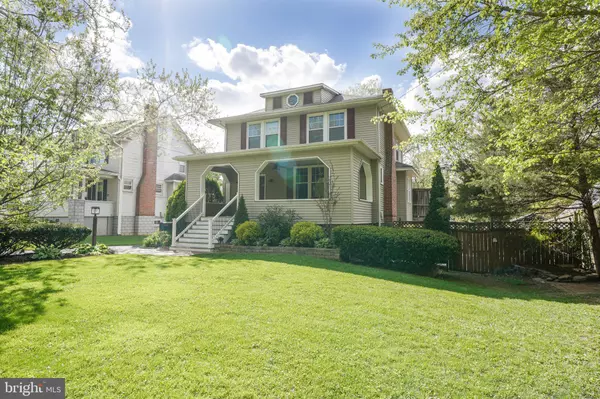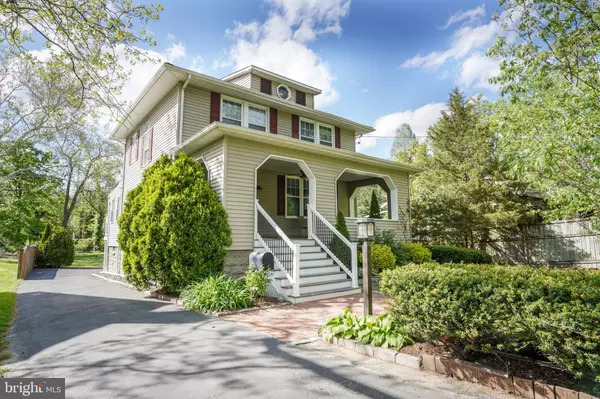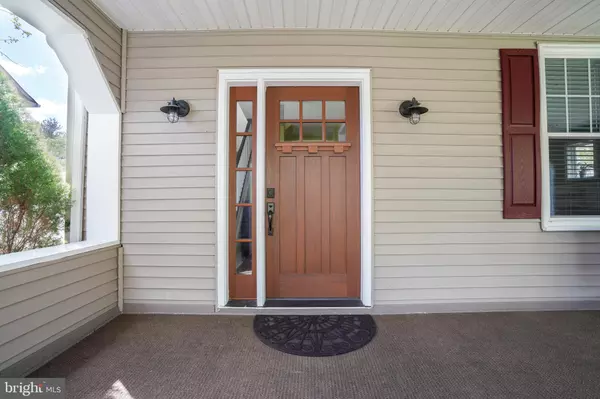$485,000
$479,000
1.3%For more information regarding the value of a property, please contact us for a free consultation.
200 S CAMP MEADE RD Linthicum Heights, MD 21090
5 Beds
3 Baths
2,296 SqFt
Key Details
Sold Price $485,000
Property Type Single Family Home
Sub Type Detached
Listing Status Sold
Purchase Type For Sale
Square Footage 2,296 sqft
Price per Sqft $211
Subdivision Linthicum
MLS Listing ID MDAA2058002
Sold Date 07/27/23
Style Colonial
Bedrooms 5
Full Baths 2
Half Baths 1
HOA Y/N N
Abv Grd Liv Area 1,726
Originating Board BRIGHT
Year Built 1921
Annual Tax Amount $3,990
Tax Year 2022
Lot Size 0.386 Acres
Acres 0.39
Property Description
Buyers financing fell through and now back on the market. This home is gorgeous, don't miss out on seeing this one!! This 5 bedroom 2.5 bath home has so many updates. Chimney repointed and capped 2019; Water heater 2010; 200 amp electrical panel 2013; gas furnace 2011; and driveway sealed 2022. You will definitely appreciate the huge relaxing front porch, private rear deck and patio on the side yard gives you lots of options for enjoying the outdoors. The kitchen is stunning with granite counters, lots of soft close cherry cabinets, stainless steel appliances, under the cabinet lighting, recessed lighting, plenty of counter space. The main level also has gleaming hardwood floors, crown molding , 1/2 bath, dual zone AC and decorative fireplace with mantle. Off the kitchen there is a four seasons room with a split HVAC system and skylights. Upper level has 4 bedrooms and one full bath. The attic has electric and extra room for storage. The lower level has a office/den/family room, additional bedroom with a full bath that has been renovated with marble, slate and new fixtures. The driveway leads to the very large back yard and can hold up to 6-8 vehicles!!
Location
State MD
County Anne Arundel
Zoning R5
Rooms
Basement Other, Connecting Stairway, Fully Finished
Interior
Hot Water Natural Gas
Heating Forced Air, Heat Pump(s)
Cooling Central A/C, Ceiling Fan(s)
Fireplaces Number 1
Fireplaces Type Non-Functioning
Equipment Built-In Microwave, Dishwasher, Disposal, Dryer, Exhaust Fan, Icemaker, Oven/Range - Gas, Refrigerator, Washer, Water Heater
Fireplace Y
Window Features Replacement,Vinyl Clad,Double Pane
Appliance Built-In Microwave, Dishwasher, Disposal, Dryer, Exhaust Fan, Icemaker, Oven/Range - Gas, Refrigerator, Washer, Water Heater
Heat Source Natural Gas
Exterior
Exterior Feature Patio(s), Deck(s)
Garage Spaces 6.0
Fence Privacy, Rear
Water Access N
Accessibility None
Porch Patio(s), Deck(s)
Total Parking Spaces 6
Garage N
Building
Lot Description Rear Yard
Story 3
Foundation Other
Sewer Public Sewer
Water Public
Architectural Style Colonial
Level or Stories 3
Additional Building Above Grade, Below Grade
New Construction N
Schools
High Schools North County
School District Anne Arundel County Public Schools
Others
Senior Community No
Tax ID 020500005440400
Ownership Fee Simple
SqFt Source Assessor
Acceptable Financing FHA, VA, Conventional, Cash
Listing Terms FHA, VA, Conventional, Cash
Financing FHA,VA,Conventional,Cash
Special Listing Condition Standard
Read Less
Want to know what your home might be worth? Contact us for a FREE valuation!

Our team is ready to help you sell your home for the highest possible price ASAP

Bought with Christopher B Cecil • RE/MAX Realty Group

GET MORE INFORMATION





