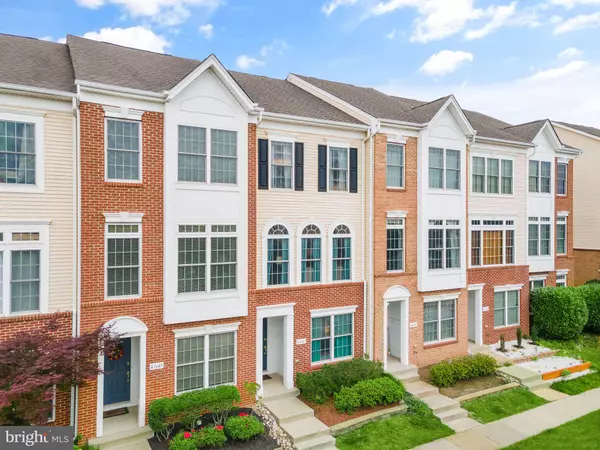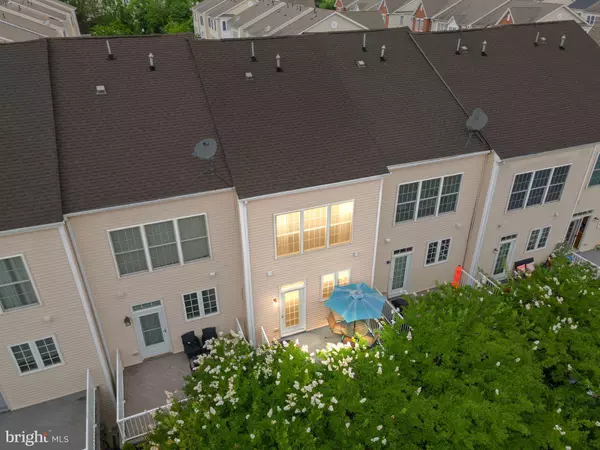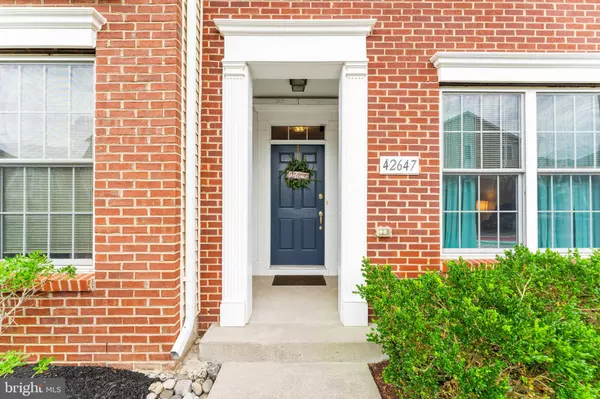$535,500
$505,000
6.0%For more information regarding the value of a property, please contact us for a free consultation.
42647 HOMEFRONT TER Chantilly, VA 20152
3 Beds
4 Baths
1,650 SqFt
Key Details
Sold Price $535,500
Property Type Townhouse
Sub Type Interior Row/Townhouse
Listing Status Sold
Purchase Type For Sale
Square Footage 1,650 sqft
Price per Sqft $324
Subdivision South Riding
MLS Listing ID VALO2053472
Sold Date 07/26/23
Style Other
Bedrooms 3
Full Baths 3
Half Baths 1
HOA Fees $104/mo
HOA Y/N Y
Abv Grd Liv Area 1,650
Originating Board BRIGHT
Year Built 2007
Annual Tax Amount $4,030
Tax Year 2023
Lot Size 1,307 Sqft
Acres 0.03
Property Description
This beautiful home is the one!! Sun-filled three-level townhouse in the highly sought after South Riding community within walking distance of Dulles South Recreation and Community Center and the South Riding Market Center shops & restaurants. This 3 bedrooms and 3 1/2 bathrooms has 1650 sq feet of living space. The open floor plan features a large kitchen (refrigerator and gas range were upgraded in 2021) with a pantry and room for a dining table. It leads you to a tree lined deck where you can enjoy morning coffee and outdoor BBQ's. The dining and living room are perfect for entertaining and family gatherings. The powder room and laundry room are also conveniently located on the main level. The third level includes the owner's suite with a big walk-in closet and a bathroom with double sinks and a tub/shower as well as an extra large second bedroom with en-suite. The third bedroom and third full bathroom are located on the entry level. Every bedroom has it's own bathroom! This home also has a one-car garage and plenty of guest parking spots. Enjoy all the amenities of the South Riding community including pools. tennis courts, playgrounds, etc. This home is conveniently located with easy access to Route 50, Route 28 and the Dulles Airport. Don't hesitate; this one will sell quickly!
Location
State VA
County Loudoun
Zoning PDH4
Rooms
Other Rooms Living Room, Dining Room, Primary Bedroom, Bedroom 2, Bedroom 3, Kitchen, Foyer, Laundry, Bathroom 2, Bathroom 3, Primary Bathroom, Half Bath
Interior
Interior Features Breakfast Area, Carpet, Ceiling Fan(s), Combination Dining/Living, Dining Area, Entry Level Bedroom, Kitchen - Eat-In, Kitchen - Table Space, Pantry, Primary Bath(s), Tub Shower, Walk-in Closet(s)
Hot Water Electric
Heating Forced Air
Cooling Central A/C
Equipment Built-In Microwave, Dishwasher, Disposal, Dryer, Oven/Range - Gas, Refrigerator, Washer, Water Heater
Fireplace N
Appliance Built-In Microwave, Dishwasher, Disposal, Dryer, Oven/Range - Gas, Refrigerator, Washer, Water Heater
Heat Source Natural Gas
Laundry Main Floor
Exterior
Exterior Feature Deck(s)
Parking Features Garage - Rear Entry, Garage Door Opener, Inside Access
Garage Spaces 2.0
Amenities Available Basketball Courts, Common Grounds, Community Center, Jog/Walk Path, Pool - Outdoor, Club House, Tennis Courts, Tot Lots/Playground
Water Access N
Accessibility None
Porch Deck(s)
Attached Garage 1
Total Parking Spaces 2
Garage Y
Building
Story 3
Foundation Concrete Perimeter
Sewer Public Sewer
Water Public
Architectural Style Other
Level or Stories 3
Additional Building Above Grade, Below Grade
New Construction N
Schools
Elementary Schools Liberty
Middle Schools J. Michael Lunsford
High Schools Freedom
School District Loudoun County Public Schools
Others
HOA Fee Include Common Area Maintenance,Pool(s),Management,Road Maintenance,Snow Removal,Trash
Senior Community No
Tax ID 164173439000
Ownership Fee Simple
SqFt Source Assessor
Acceptable Financing Cash, Conventional, FHA, VA
Listing Terms Cash, Conventional, FHA, VA
Financing Cash,Conventional,FHA,VA
Special Listing Condition Standard
Read Less
Want to know what your home might be worth? Contact us for a FREE valuation!

Our team is ready to help you sell your home for the highest possible price ASAP

Bought with Karen Lynne Broussard • Keller Williams Realty Dulles

GET MORE INFORMATION





