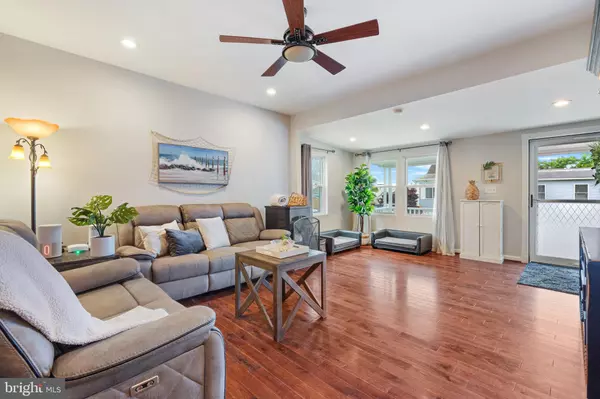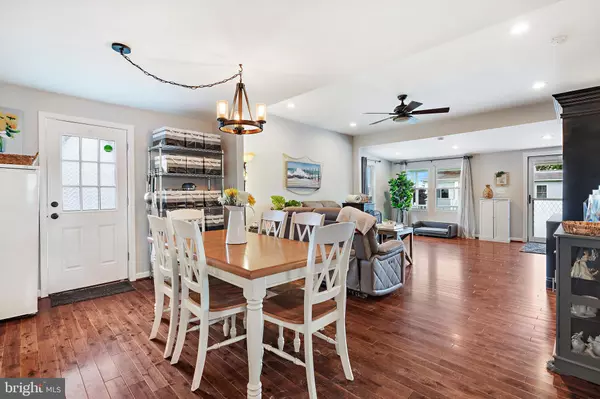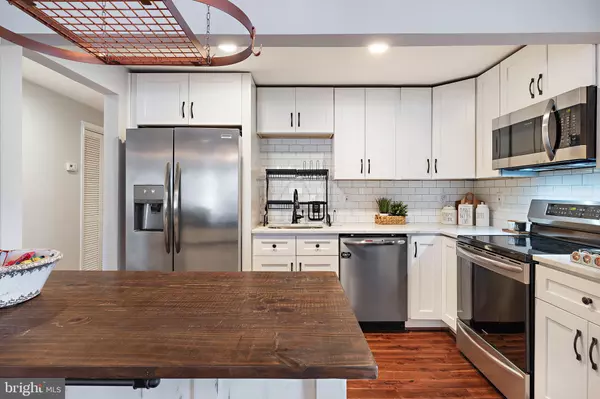$384,875
$384,875
For more information regarding the value of a property, please contact us for a free consultation.
1006 CLIFF PL Orchard Beach, MD 21226
4 Beds
2 Baths
1,562 SqFt
Key Details
Sold Price $384,875
Property Type Single Family Home
Sub Type Detached
Listing Status Sold
Purchase Type For Sale
Square Footage 1,562 sqft
Price per Sqft $246
Subdivision Orchard Beach
MLS Listing ID MDAA2062180
Sold Date 07/25/23
Style Ranch/Rambler
Bedrooms 4
Full Baths 2
HOA Y/N N
Abv Grd Liv Area 1,562
Originating Board BRIGHT
Year Built 1940
Annual Tax Amount $3,014
Tax Year 2022
Lot Size 6,000 Sqft
Acres 0.14
Property Sub-Type Detached
Property Description
Pottery Barn Perfect in Orchard Beach!! This gem is fully renovated with fantastic features at every turn, including: Barn Doors throughout**beautiful bathrooms** gorgeous modern kitchen** stainless appliances-with Induction/Convection Oven**New Floors** New Fencing** and so much more! New Roof**Newer HVAC***Newer Hot Water Heater** New Pellet Stove**New Insulated Siding**New Leaf Filter gutter guards** Newer Garage**The washer and dryer are game changers, truly!! **COMPLETELY RENOVATED in 2019 and FURTHER RENOVATED in 2020**WATER VIEWS FROM MOST ROOMS**.This is an energy efficient solar home!! Get YOUR piece of PARADISE in this friendly WATER ORIENTED COMMUNITY with Water Amenities**This is an Absolute MUST SEE, don't be fooled by the modest front, this home is a SHOW STOPPER** PLEASE WATCH THE LIVE ACTION VIDEO IN THE VIRTUAL TOUR SECTION!! This home is every bit as pretty in person....
Location
State MD
County Anne Arundel
Zoning R5
Rooms
Other Rooms Living Room, Dining Room, Primary Bedroom, Bedroom 2, Bedroom 3, Bedroom 4, Kitchen, Bathroom 2, Primary Bathroom
Main Level Bedrooms 4
Interior
Interior Features Ceiling Fan(s), Combination Kitchen/Dining, Entry Level Bedroom, Floor Plan - Open, Kitchen - Island, Primary Bath(s), Recessed Lighting, Stall Shower, Stove - Pellet, Tub Shower, Upgraded Countertops, Walk-in Closet(s)
Hot Water Electric
Heating Heat Pump(s), Solar - Active
Cooling Central A/C, Ceiling Fan(s), Solar On Grid
Flooring Luxury Vinyl Plank
Equipment Built-In Microwave, Dishwasher, Disposal, Dryer, Exhaust Fan, Oven - Self Cleaning, Refrigerator, Stainless Steel Appliances, Stove, Washer, Water Heater
Furnishings No
Fireplace N
Window Features Replacement,Screens
Appliance Built-In Microwave, Dishwasher, Disposal, Dryer, Exhaust Fan, Oven - Self Cleaning, Refrigerator, Stainless Steel Appliances, Stove, Washer, Water Heater
Heat Source Electric, Solar
Laundry Main Floor
Exterior
Exterior Feature Deck(s), Porch(es)
Parking Features Covered Parking
Garage Spaces 4.0
Fence Vinyl, Fully
Water Access Y
Water Access Desc Private Access
View Water
Accessibility None
Porch Deck(s), Porch(es)
Total Parking Spaces 4
Garage Y
Building
Lot Description Front Yard, Level, Rear Yard, SideYard(s)
Story 1
Foundation Block, Crawl Space
Sewer Public Sewer
Water Public
Architectural Style Ranch/Rambler
Level or Stories 1
Additional Building Above Grade, Below Grade
Structure Type High,Dry Wall
New Construction N
Schools
School District Anne Arundel County Public Schools
Others
Pets Allowed Y
Senior Community No
Tax ID 020361524739400
Ownership Fee Simple
SqFt Source Assessor
Security Features Carbon Monoxide Detector(s),Smoke Detector
Acceptable Financing Conventional, Cash, FHA, VA
Horse Property N
Listing Terms Conventional, Cash, FHA, VA
Financing Conventional,Cash,FHA,VA
Special Listing Condition Standard
Pets Allowed No Pet Restrictions
Read Less
Want to know what your home might be worth? Contact us for a FREE valuation!

Our team is ready to help you sell your home for the highest possible price ASAP

Bought with Benjamin Antkowiak • Berkshire Hathaway HomeServices Homesale Realty
GET MORE INFORMATION





