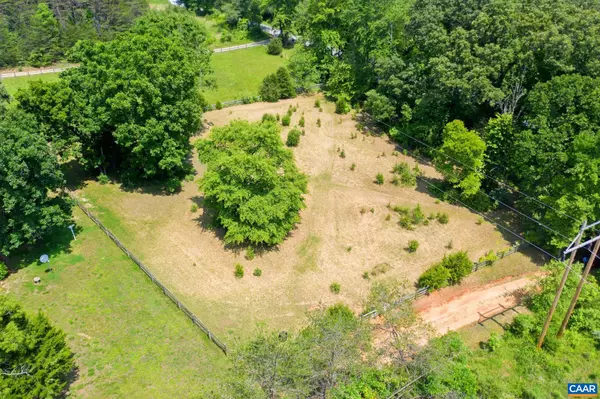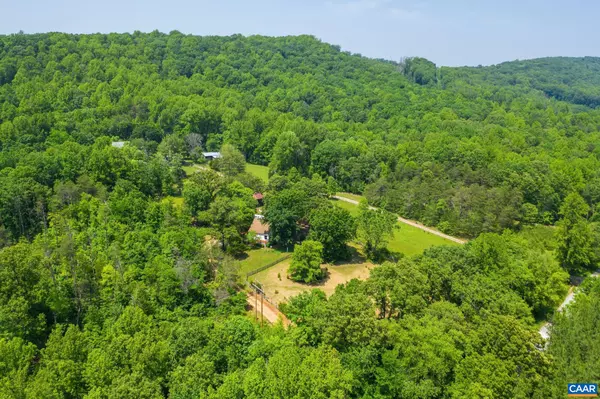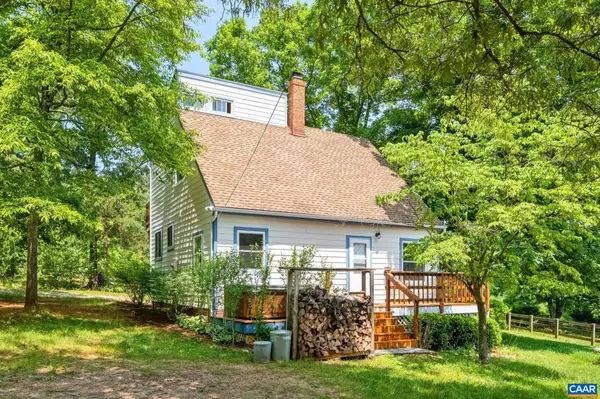$272,000
$225,000
20.9%For more information regarding the value of a property, please contact us for a free consultation.
2601 FALLING ROCK DR Arrington, VA 22922
2 Beds
1 Bath
1,262 SqFt
Key Details
Sold Price $272,000
Property Type Single Family Home
Sub Type Detached
Listing Status Sold
Purchase Type For Sale
Square Footage 1,262 sqft
Price per Sqft $215
Subdivision Unknown
MLS Listing ID 642086
Sold Date 07/21/23
Style Cottage,Salt Box
Bedrooms 2
Full Baths 1
HOA Y/N N
Abv Grd Liv Area 1,262
Originating Board CAAR
Year Built 1977
Annual Tax Amount $1,095
Tax Year 2023
Lot Size 2.000 Acres
Acres 2.0
Property Description
Charming cottage with post & beam construction on 2 private acres. Vaulted ceilings, wood floors, updated bath & kitchen, and so much more are waiting for you at this move in ready home. Owner has made many improvements (see documents). Multiple decks for enjoying the privacy. Fenced pasture/paddock, dog lot, one stall barn with hayloft & workshop area, and a chicken coop. Two separate outbuildings on site for studio or office work. Bullfrog hottub/spa included. This property offers so much and is just waiting for you to call it HOME!,Painted Cabinets,White Cabinets,Wood Counter,Fireplace in Living Room
Location
State VA
County Nelson
Zoning A-1
Rooms
Other Rooms Living Room, Dining Room, Kitchen, Loft, Full Bath, Additional Bedroom
Main Level Bedrooms 1
Interior
Interior Features Stove - Wood
Heating Baseboard
Cooling Window Unit(s)
Flooring Wood
Equipment Washer/Dryer Hookups Only, Oven/Range - Electric, Microwave, Refrigerator
Fireplace N
Window Features Double Hung
Appliance Washer/Dryer Hookups Only, Oven/Range - Electric, Microwave, Refrigerator
Heat Source Electric
Exterior
Fence Other, Board, Chain Link, Partially
Utilities Available Electric Available
View Garden/Lawn
Roof Type Composite
Accessibility None
Road Frontage Public
Garage N
Building
Lot Description Landscaping, Level, Private
Story 1.5
Foundation Block, Crawl Space
Sewer Septic Exists
Water Spring
Architectural Style Cottage, Salt Box
Level or Stories 1.5
Additional Building Above Grade, Below Grade
Structure Type Vaulted Ceilings,Cathedral Ceilings
New Construction N
Schools
Elementary Schools Tye River
Middle Schools Nelson
High Schools Nelson
School District Nelson County Public Schools
Others
Senior Community No
Ownership Other
Horse Property Y
Horse Feature Paddock, Horses Allowed
Special Listing Condition Standard
Read Less
Want to know what your home might be worth? Contact us for a FREE valuation!

Our team is ready to help you sell your home for the highest possible price ASAP

Bought with BRADLEY J PITT • KELLER WILLIAMS ALLIANCE - CHARLOTTESVILLE

GET MORE INFORMATION





