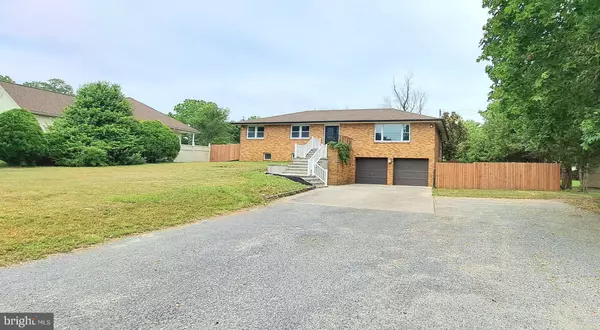$326,900
$329,900
0.9%For more information regarding the value of a property, please contact us for a free consultation.
3150 S LINCOLN AVE Vineland, NJ 08361
3 Beds
3 Baths
1,456 SqFt
Key Details
Sold Price $326,900
Property Type Single Family Home
Sub Type Detached
Listing Status Sold
Purchase Type For Sale
Square Footage 1,456 sqft
Price per Sqft $224
Subdivision "None Available"
MLS Listing ID NJCB2012288
Sold Date 07/21/23
Style Raised Ranch/Rambler
Bedrooms 3
Full Baths 2
Half Baths 1
HOA Y/N N
Abv Grd Liv Area 1,456
Originating Board BRIGHT
Year Built 1977
Annual Tax Amount $5,158
Tax Year 2022
Lot Size 0.397 Acres
Acres 0.4
Lot Dimensions 100.00 x 173.00
Property Sub-Type Detached
Property Description
RAISED BRICK RANCH HOME IN EAST VINELAND WITH 3 BEDROOMS , 2.5 BATHS WITH ATTACHED 2 CAR GARAGE, PARTIALLY FINISHED BASEMENT WITH FULL UPGRADED BATH WITH WALK IN SHOWER, REAR DECK WITH ABOVE GROUND POOL THAT LEADS TO BACK YARD WITH BEAUTIFUL LANDSCAPING AND LUSH VEGETATION. THE EXTRA LARGE LIVING ROOM HAS HARDWOOD FLOORING WITH UPDATED PICTURE WINDOW, THAT FLOWS INTO THE UPGRADED DINING ROOM THAT HAS SLIDING GLASS DOOR THAT LEADS TO 3 SEASON ROOM , UPDATED PENINSULA KITCHEN WITH GRANITE COUNTERTOPS AND BEAUTIFUL BACKSPLASH WITH STAINLESS APPLIANCES AND UPGRADED TILE FLOORING. MAIN LEVEL HAS COMPLETELY UPDATED FULL AND HALF BATH . LOWER BASEMENT LEVEL HAS PARTIALLY FINISHED BASEMENT WITH OPEN CONCEPT WITH POSSIBLE ADDITIONAL BEDROOM ,OFFICE, PLAYROOM OR MAYBE IN-LAW QUARETERS, ALL NEW FLOORING AND NEW PAINT IN BASEMENT AND ALL NEW PAINT THROUGHOUT. QUICK ACCESS TO ALL MAJOR ROADWAYS . MAKE YOUR APPOINTMENT TODAY!
Location
State NJ
County Cumberland
Area Vineland City (20614)
Zoning 01
Direction South
Rooms
Basement Full, Partially Finished
Main Level Bedrooms 3
Interior
Interior Features Attic/House Fan, Ceiling Fan(s), Crown Moldings, Tub Shower
Hot Water Electric
Cooling Central A/C
Flooring Ceramic Tile, Hardwood, Laminated
Fireplace N
Heat Source Natural Gas
Laundry Lower Floor, Main Floor
Exterior
Exterior Feature Deck(s)
Parking Features Garage - Front Entry
Garage Spaces 8.0
Fence Wood
Pool Above Ground
Utilities Available Cable TV, Natural Gas Available, Electric Available
Water Access N
Roof Type Composite,Shingle
Accessibility Other
Porch Deck(s)
Attached Garage 2
Total Parking Spaces 8
Garage Y
Building
Story 1
Foundation Block
Sewer Private Septic Tank
Water Private, Well
Architectural Style Raised Ranch/Rambler
Level or Stories 1
Additional Building Above Grade
Structure Type Dry Wall
New Construction N
Schools
High Schools Vineland
School District City Of Vineland Board Of Education
Others
Pets Allowed Y
Senior Community No
Tax ID 14-07105-00010
Ownership Fee Simple
SqFt Source Assessor
Acceptable Financing Cash, Conventional, FHA, FHA 203(b), VA
Horse Property N
Listing Terms Cash, Conventional, FHA, FHA 203(b), VA
Financing Cash,Conventional,FHA,FHA 203(b),VA
Special Listing Condition Standard
Pets Allowed No Pet Restrictions
Read Less
Want to know what your home might be worth? Contact us for a FREE valuation!

Our team is ready to help you sell your home for the highest possible price ASAP

Bought with Mark J Pastore • Graham/Hearst Real Estate Company
GET MORE INFORMATION





