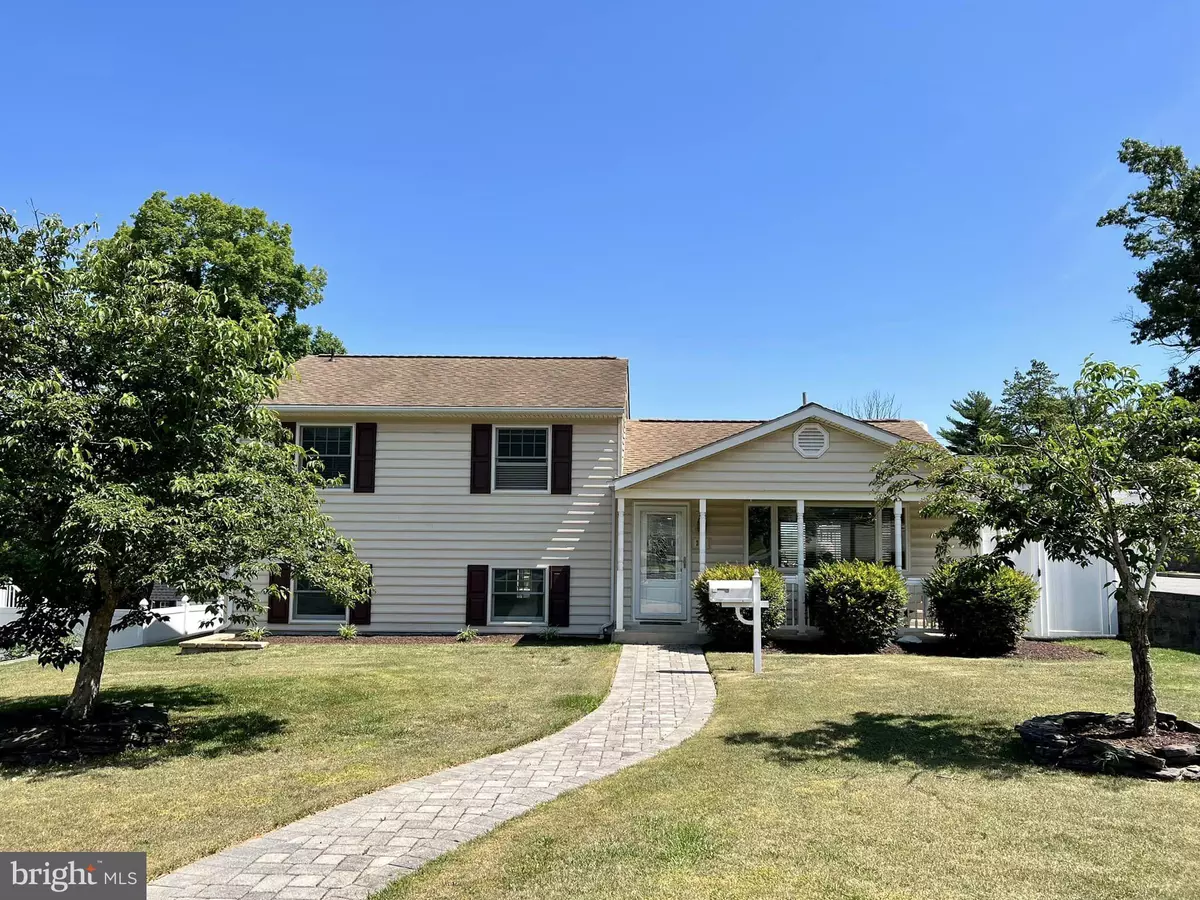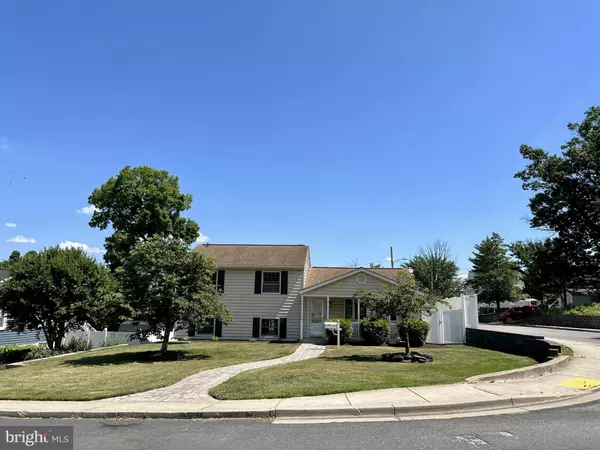$450,000
$399,900
12.5%For more information regarding the value of a property, please contact us for a free consultation.
200 MOUNTAIN RD Linthicum Heights, MD 21090
3 Beds
2 Baths
1,632 SqFt
Key Details
Sold Price $450,000
Property Type Single Family Home
Sub Type Detached
Listing Status Sold
Purchase Type For Sale
Square Footage 1,632 sqft
Price per Sqft $275
Subdivision Hillside Acres
MLS Listing ID MDAA2060908
Sold Date 07/20/23
Style Split Level
Bedrooms 3
Full Baths 2
HOA Y/N N
Abv Grd Liv Area 1,632
Originating Board BRIGHT
Year Built 1955
Annual Tax Amount $3,084
Tax Year 2022
Lot Size 9,000 Sqft
Acres 0.21
Property Description
This beautifully updated split level sits on a corner lot and boasts pride of ownership with attention to detail from the moment you enter! Bright and airy 3-bedroom, 2 full bath home features recessed lighting and solid hard wood floors throughout. Did you say you wanted a garage? This lovely home also comes with a 24X30, two car garage with 12 ft ceilings, and all the bells and whistles that would excite any car enthusiast or craftsman! Serene and peaceful backyard oasis with pond. The pond area is not quite finished and awaits your personal touch. Don’t want a pond? Convert it into a pool, Swim spa, tiki bar, or fill it in to create a more spacious backyard or patio. Too many upgrades and features to list, but we did it anyway! Please see the extensive list in the photos and in disclosures. This one is perfect for the commuter. Located close to all major routes, retail, and restaurants. Just minutes away from Baltimore Washington International Airport. Professional photos coming soon. Open House Sat 6/24 12-2pm Please use caution when touring pond area. Don't let this one get away!
Location
State MD
County Anne Arundel
Zoning R5
Rooms
Main Level Bedrooms 3
Interior
Interior Features Attic, Attic/House Fan, Built-Ins, Ceiling Fan(s), Combination Dining/Living, Combination Kitchen/Dining, Combination Kitchen/Living, Crown Moldings, Entry Level Bedroom, Family Room Off Kitchen, Floor Plan - Open, Kitchen - Eat-In, Kitchen - Island, Laundry Chute, Recessed Lighting, Tub Shower, Stall Shower, Upgraded Countertops, Walk-in Closet(s), Window Treatments, Wood Floors
Hot Water Natural Gas
Heating Forced Air
Cooling Central A/C
Flooring Wood
Equipment Built-In Microwave, Built-In Range, Cooktop - Down Draft, Cooktop, Disposal, Dryer - Electric, Energy Efficient Appliances, Exhaust Fan, Icemaker, Oven - Self Cleaning, Oven - Wall, Refrigerator, Stainless Steel Appliances, Washer/Dryer Stacked, Washer - Front Loading, Water Heater - Tankless
Furnishings No
Fireplace N
Window Features Double Hung,Energy Efficient
Appliance Built-In Microwave, Built-In Range, Cooktop - Down Draft, Cooktop, Disposal, Dryer - Electric, Energy Efficient Appliances, Exhaust Fan, Icemaker, Oven - Self Cleaning, Oven - Wall, Refrigerator, Stainless Steel Appliances, Washer/Dryer Stacked, Washer - Front Loading, Water Heater - Tankless
Heat Source Natural Gas
Laundry Lower Floor
Exterior
Exterior Feature Balcony, Deck(s), Patio(s), Porch(es)
Parking Features Covered Parking, Garage - Rear Entry, Garage - Side Entry, Garage Door Opener, Oversized, Additional Storage Area
Garage Spaces 4.0
Fence Privacy, Vinyl
Utilities Available Cable TV Available, Natural Gas Available, Phone Available, Water Available, Sewer Available
Water Access N
View City
Roof Type Shingle
Accessibility None
Porch Balcony, Deck(s), Patio(s), Porch(es)
Total Parking Spaces 4
Garage Y
Building
Lot Description Corner, Front Yard, Pond
Story 2
Foundation Block
Sewer Public Sewer
Water Public
Architectural Style Split Level
Level or Stories 2
Additional Building Above Grade, Below Grade
Structure Type Dry Wall,Vaulted Ceilings
New Construction N
Schools
Elementary Schools Overlook
Middle Schools Lindale
High Schools North County
School District Anne Arundel County Public Schools
Others
Senior Community No
Tax ID 020541016917600
Ownership Fee Simple
SqFt Source Assessor
Security Features Exterior Cameras
Acceptable Financing Cash, Conventional, FHA
Horse Property N
Listing Terms Cash, Conventional, FHA
Financing Cash,Conventional,FHA
Special Listing Condition Standard
Read Less
Want to know what your home might be worth? Contact us for a FREE valuation!

Our team is ready to help you sell your home for the highest possible price ASAP

Bought with Ishwar Nick Adhikari • Ghimire Homes

GET MORE INFORMATION





