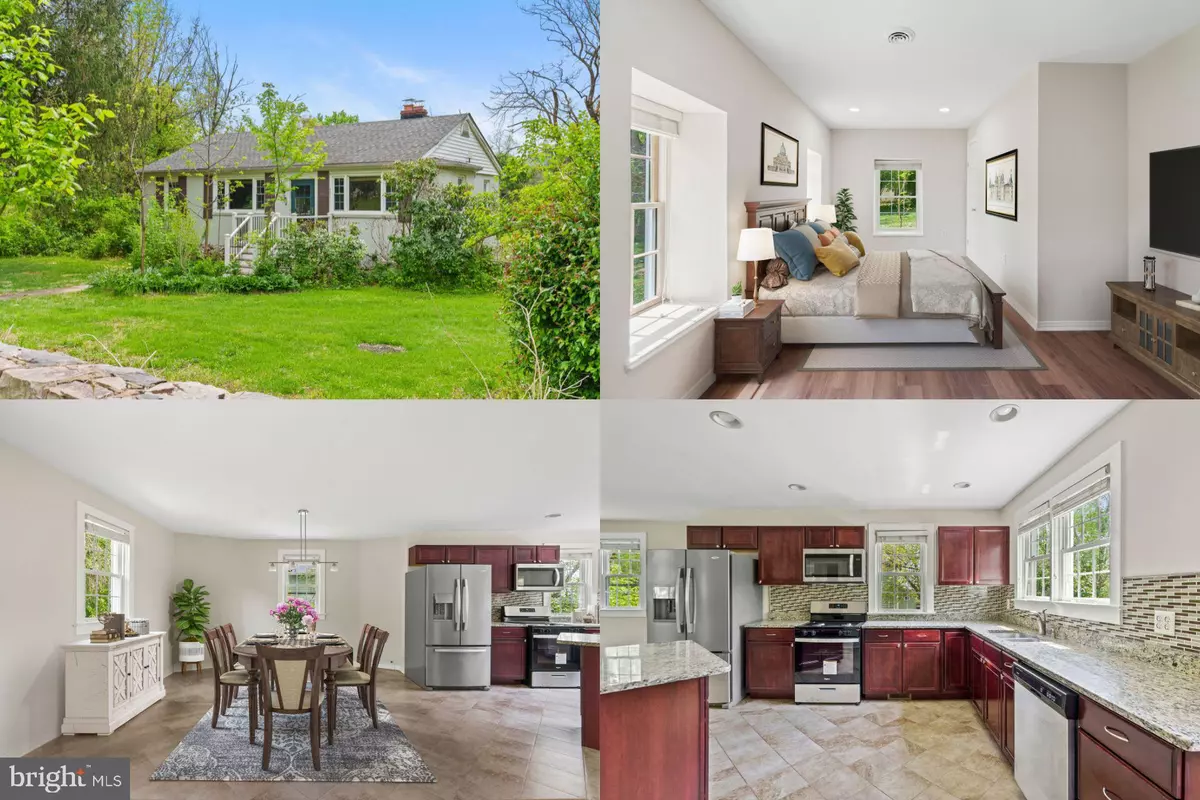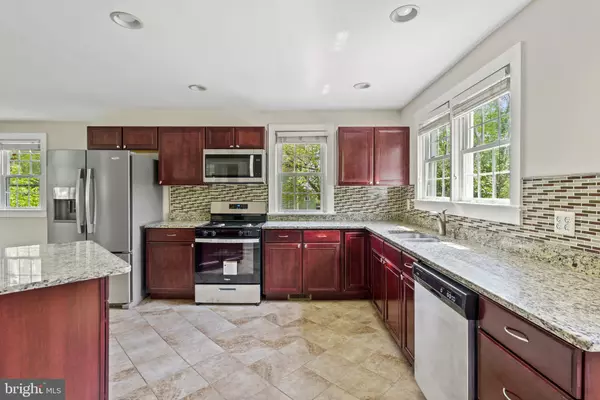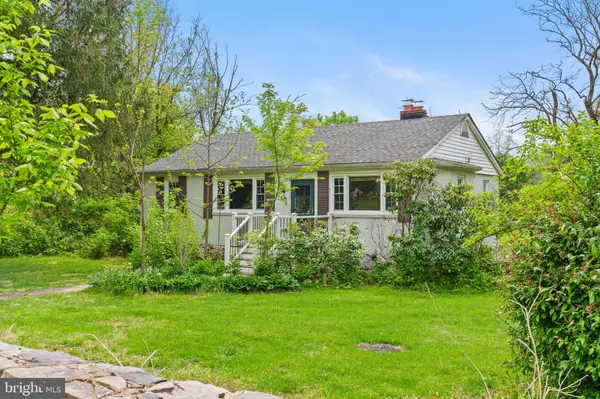$545,000
$565,000
3.5%For more information regarding the value of a property, please contact us for a free consultation.
33867 SNICKERSVILLE TPKE Bluemont, VA 20135
3 Beds
2 Baths
2,158 SqFt
Key Details
Sold Price $545,000
Property Type Single Family Home
Sub Type Detached
Listing Status Sold
Purchase Type For Sale
Square Footage 2,158 sqft
Price per Sqft $252
Subdivision None Available
MLS Listing ID VALO2046316
Sold Date 07/20/23
Style Raised Ranch/Rambler
Bedrooms 3
Full Baths 2
HOA Y/N N
Abv Grd Liv Area 1,136
Originating Board BRIGHT
Year Built 1958
Annual Tax Amount $4,804
Tax Year 2023
Lot Size 1.350 Acres
Acres 1.35
Property Description
Enjoy your ready made English garden. Nature lovers delight. Great for permanent private residence or weekend retreat from the city. In the historic village of Bluemont. Updated 3 bedroom, 2 bath rambler nestled on 1 + acre. Great location less than half mile to Route 7 and 20 minutes to Leesburg. This beautiful home features an open floor plan with a gourmet kitchen and updated baths. Wood floors throughout the main level. Enjoy entertaining guests on the rear deck with private wooded views of the surrounding countryside. Lower level walk-out basement with recreation room and 2 bedrooms. Bold Stream runs year round though the private backyard. Across from the community center / day & after school care. Mountain View’s. Walking community complete with quaint country store. Nestled amid 7 wineries and breweries. Don’t wait!! Don’t miss your chance to move into your own private retreat. New well pump. Septic system inspected annually. ** Accepting Back up Offers **
Location
State VA
County Loudoun
Zoning CR1
Rooms
Basement Full
Main Level Bedrooms 1
Interior
Hot Water Electric
Heating Heat Pump(s)
Cooling Heat Pump(s)
Fireplaces Number 1
Fireplaces Type Fireplace - Glass Doors
Fireplace Y
Heat Source Electric
Exterior
Waterfront N
Water Access N
Accessibility None
Garage N
Building
Story 2
Foundation Other
Sewer Septic Exists, Septic = # of BR
Water Well
Architectural Style Raised Ranch/Rambler
Level or Stories 2
Additional Building Above Grade, Below Grade
New Construction N
Schools
Elementary Schools Round Hill
Middle Schools Harmony
High Schools Woodgrove
School District Loudoun County Public Schools
Others
Senior Community No
Tax ID 633450381000
Ownership Fee Simple
SqFt Source Assessor
Special Listing Condition Standard
Read Less
Want to know what your home might be worth? Contact us for a FREE valuation!

Our team is ready to help you sell your home for the highest possible price ASAP

Bought with Christy Hertel • Hunt Country Sotheby's International Realty

GET MORE INFORMATION





