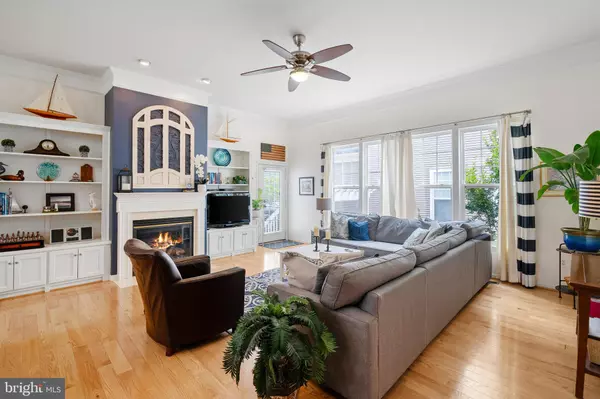$820,000
$850,000
3.5%For more information regarding the value of a property, please contact us for a free consultation.
25002 MINERAL SPRINGS CIR Aldie, VA 20105
3 Beds
4 Baths
3,596 SqFt
Key Details
Sold Price $820,000
Property Type Single Family Home
Sub Type Detached
Listing Status Sold
Purchase Type For Sale
Square Footage 3,596 sqft
Price per Sqft $228
Subdivision Stone Ridge South
MLS Listing ID VALO2050676
Sold Date 07/19/23
Style Coastal
Bedrooms 3
Full Baths 3
Half Baths 1
HOA Fees $172/mo
HOA Y/N Y
Abv Grd Liv Area 2,604
Originating Board BRIGHT
Year Built 2005
Annual Tax Amount $6,970
Tax Year 2023
Lot Size 5,663 Sqft
Acres 0.13
Property Description
This Charming Southern style home with 2 porches, balcony and pristine landscape lends to the great curb appeal and character of the property. The updated white kitchen features stainless appliances, quartz countertops and a trendy backsplash sure to catch your eye! The floorplan is open and spacious, with a focal point on the fireplace flanked by custom built-ins. The upper level bedrooms are connected to the expansive covered balcony which is absolutely perfect to sit out on and relax. The owners suite is a private oasis with a sitting room, high ceilings, spa bath, soaking tub, trendy tiled shower, dual walk-in closet plus a screened covered porch which is an ideal place to enjoy the fresh air. Work from home, enjoy a coffee and curl up with a favorite book, this space is a perfect place to relax. The lower level has a large two recreational spaces, plus bonus room perfect for guests or an office, storage plus an additional full bath. This home won't last long! ** Accepting Back up Offers**
Location
State VA
County Loudoun
Zoning PDH4
Rooms
Other Rooms Dining Room, Primary Bedroom, Sitting Room, Bedroom 2, Kitchen, Family Room, Bedroom 1, Great Room, Mud Room, Other, Office, Storage Room, Bonus Room, Primary Bathroom, Full Bath, Screened Porch
Basement Full
Interior
Interior Features Ceiling Fan(s), Window Treatments, Breakfast Area, Combination Kitchen/Living, Dining Area, Family Room Off Kitchen, Floor Plan - Open, Formal/Separate Dining Room, Kitchen - Eat-In, Kitchen - Gourmet, Kitchen - Island, Kitchen - Table Space, Walk-in Closet(s), Wood Floors
Hot Water Natural Gas
Heating Forced Air
Cooling Central A/C
Fireplaces Number 1
Equipment Built-In Microwave, Dryer, Washer, Dishwasher, Disposal, Refrigerator, Icemaker, Stove
Fireplace Y
Appliance Built-In Microwave, Dryer, Washer, Dishwasher, Disposal, Refrigerator, Icemaker, Stove
Heat Source Natural Gas
Laundry Upper Floor
Exterior
Exterior Feature Patio(s)
Parking Features Garage - Rear Entry, Garage Door Opener
Garage Spaces 2.0
Fence Rear
Water Access N
Accessibility None
Porch Patio(s)
Attached Garage 2
Total Parking Spaces 2
Garage Y
Building
Story 2.5
Foundation Other
Sewer Public Sewer
Water Public
Architectural Style Coastal
Level or Stories 2.5
Additional Building Above Grade, Below Grade
New Construction N
Schools
Elementary Schools Arcola
Middle Schools Mercer
High Schools John Champe
School District Loudoun County Public Schools
Others
Senior Community No
Tax ID 205262791000
Ownership Fee Simple
SqFt Source Assessor
Horse Property N
Special Listing Condition Standard
Read Less
Want to know what your home might be worth? Contact us for a FREE valuation!

Our team is ready to help you sell your home for the highest possible price ASAP

Bought with Jessica Johnson • Better Homes and Gardens Real Estate Reserve
GET MORE INFORMATION





