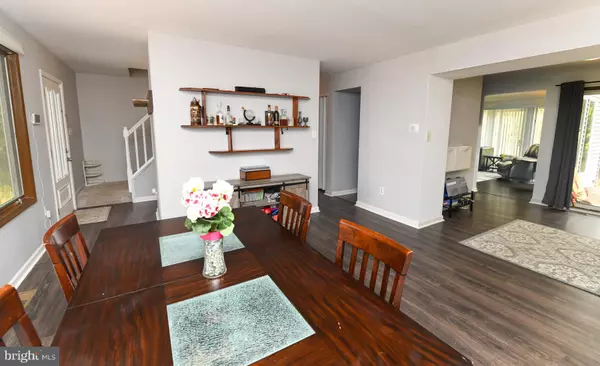$340,000
$325,000
4.6%For more information regarding the value of a property, please contact us for a free consultation.
1256 JARVIS RD Sicklerville, NJ 08081
3 Beds
3 Baths
1,423 SqFt
Key Details
Sold Price $340,000
Property Type Single Family Home
Sub Type Detached
Listing Status Sold
Purchase Type For Sale
Square Footage 1,423 sqft
Price per Sqft $238
Subdivision None Available
MLS Listing ID NJCD2048992
Sold Date 08/01/23
Style Colonial
Bedrooms 3
Full Baths 2
Half Baths 1
HOA Y/N N
Abv Grd Liv Area 1,423
Originating Board BRIGHT
Year Built 1992
Annual Tax Amount $7,512
Tax Year 2021
Lot Size 0.775 Acres
Acres 0.77
Lot Dimensions 75.00 x 450.00
Property Description
Welcome Home!! This beautiful 3 bed 2.5 bath home has been recently updated throughout and ready for you to move right in! The main level features an updated half bath, a cozy living room with a wood burning fire place, a fully updated kitchen with stainless steel appliances, and a quaint dining area. A generously sized family room is located off of the kitchen featuring skylights and large windows with views of the picturesque back yard. Upstairs you will find 3 nicely sized bedrooms, with balconies. Also located on the upper level is an updated full bath and primary bath. This home also has a partially finished basement with 2 finished bonus rooms currently being used as an office and a workout room, the possibilities are endless in these bonus spaces. The laundry area is also located in the basement with plenty of storage space. Additional updates include new flooring through out, 6 panel white doors, security system equipped with doorbell camera, indoor and outdoor cameras, 4 door sensors and has glass break sensor. The hot water heater has also been recently replaced. Outback you will find a fenced in yard, deck, shed and plenty of space for entertaining. Located close to local shopping and major roadways, make an appointment today!
Location
State NJ
County Camden
Area Gloucester Twp (20415)
Zoning RES
Rooms
Other Rooms Living Room, Dining Room, Primary Bedroom, Bedroom 2, Kitchen, Family Room, Exercise Room, Laundry, Office, Bathroom 2, Bathroom 3, Primary Bathroom, Half Bath
Basement Partially Finished
Interior
Interior Features Attic, Carpet, Ceiling Fan(s), Combination Dining/Living, Dining Area, Family Room Off Kitchen, Floor Plan - Traditional, Pantry, Primary Bath(s), Skylight(s), Stall Shower, Tub Shower
Hot Water Natural Gas
Heating Central
Cooling Central A/C
Flooring Carpet, Ceramic Tile, Hardwood, Laminate Plank
Fireplaces Number 1
Fireplaces Type Brick, Screen, Wood
Equipment Dishwasher, Dryer, Oven/Range - Gas, Refrigerator, Stainless Steel Appliances, Washer
Fireplace Y
Window Features Skylights,Sliding
Appliance Dishwasher, Dryer, Oven/Range - Gas, Refrigerator, Stainless Steel Appliances, Washer
Heat Source Natural Gas
Laundry Basement
Exterior
Exterior Feature Porch(es), Deck(s), Balcony
Garage Garage - Front Entry
Garage Spaces 5.0
Fence Split Rail, Partially
Water Access N
Accessibility None
Porch Porch(es), Deck(s), Balcony
Attached Garage 1
Total Parking Spaces 5
Garage Y
Building
Lot Description Backs to Trees, Front Yard, Open, Partly Wooded, Rear Yard, SideYard(s), Road Frontage
Story 2
Foundation Block
Sewer Public Sewer
Water Public
Architectural Style Colonial
Level or Stories 2
Additional Building Above Grade, Below Grade
New Construction N
Schools
School District Gloucester Township Public Schools
Others
Senior Community No
Tax ID 15-17703-00001
Ownership Fee Simple
SqFt Source Assessor
Security Features Carbon Monoxide Detector(s),Security System,Smoke Detector
Special Listing Condition Standard
Read Less
Want to know what your home might be worth? Contact us for a FREE valuation!

Our team is ready to help you sell your home for the highest possible price ASAP

Bought with Evens L Collot • Rivera Realty, LLC

GET MORE INFORMATION





