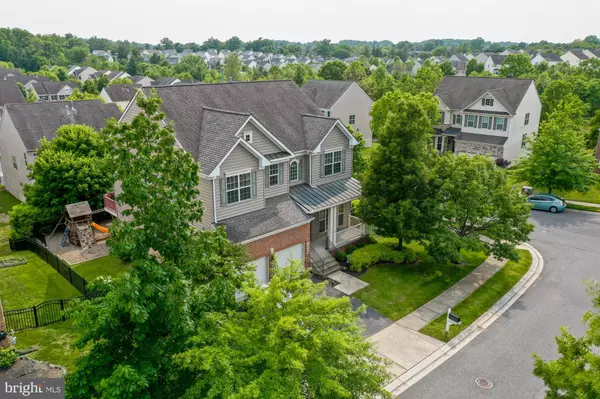$798,000
$810,000
1.5%For more information regarding the value of a property, please contact us for a free consultation.
2036 WILLOWCREST CIR Baltimore, MD 21209
5 Beds
4 Baths
3,937 SqFt
Key Details
Sold Price $798,000
Property Type Single Family Home
Sub Type Detached
Listing Status Sold
Purchase Type For Sale
Square Footage 3,937 sqft
Price per Sqft $202
Subdivision Mount Washington
MLS Listing ID MDBC2067424
Sold Date 07/18/23
Style Colonial
Bedrooms 5
Full Baths 3
Half Baths 1
HOA Fees $100/qua
HOA Y/N Y
Abv Grd Liv Area 2,956
Originating Board BRIGHT
Year Built 2006
Annual Tax Amount $7,285
Tax Year 2022
Lot Size 9,614 Sqft
Acres 0.22
Property Description
Welcome to 2036 Willowcrest Circle, a stunning 5 bedroom, 3.5 bathroom, 2 car garage single family located in the Parke at Mount Washington community! As you step inside from the front porch, the first thing you will notice is how open, airy and light-filled this home is, The large formal living room with hardwood floors flows seamlessly to formal dining room, that can easily accommodate a table of 10-12.
The gourmet kitchen eat-in features stainless steel appliances, granite countertops, double ovens, pantry and ample cabinet space, making it perfect for home cooks and chefs alike. Off of the kitchen is a large family room with gas fireplace (Access panels for wired speakers are in the ceiling). There is also a spacious office off of the family room as well. Access to the composite deck is through glass sliding doors off of the kitchen. Access to the rear fenced yard with playground can occur from the deck as well as glass sliders in the finished basement.
Upstairs, you'll find the luxurious primary suite with 2 walk-in closets and a spa-like en-suite bathroom, complete with a soaking tub, double sinks, and a separate shower. Three additional bedrooms with generous closet space and a shared full bathroom complete the upper level.
The lower level is fully finished and offers an additional living space, perfect for a bedroom, home office, gym (its current use). The main part of the lower level is a spacious recreation room, that has been wired for sound, and is perfect for relaxing and watching your favorite programs. There is also a buit bar to quench the thrist of your guests. The lower level also features a full bathroom and access to the outdoor patio, as well as a large unfinished portaion for tons of storage.
Located in the highly sought-after Parke at Mount Washington community, residents can enjoy access to community amenities, including a swimming pool, clubhouse, and tennis courts. The community is conveniently located near Mount Washington's shopping, dining, and entertainment district options, and provides easy access to I-83 for commuting to Baltimore City or beyond.
Don't miss out on the opportunity to make this beautiful home your own and enjoy all that the Parke at Mount Washington community has to offer! Seller prefers rent back until 8/1.
Location
State MD
County Baltimore
Zoning DR-2
Rooms
Other Rooms Living Room, Dining Room, Primary Bedroom, Bedroom 2, Bedroom 3, Bedroom 4, Bedroom 5, Kitchen, Family Room, Foyer, Office, Recreation Room, Storage Room
Basement Connecting Stairway, Heated, Improved, Interior Access, Full, Outside Entrance, Partial, Partially Finished, Poured Concrete, Sump Pump, Walkout Level
Interior
Interior Features Attic, Bar, Built-Ins, Carpet, Ceiling Fan(s), Chair Railings, Crown Moldings, Family Room Off Kitchen, Floor Plan - Traditional, Formal/Separate Dining Room, Kitchen - Gourmet, Kitchen - Eat-In, Kitchen - Island, Kitchen - Table Space, Pantry, Primary Bath(s), Recessed Lighting, Bathroom - Soaking Tub, Sound System, Bathroom - Stall Shower, Bathroom - Tub Shower, Upgraded Countertops, Walk-in Closet(s), Window Treatments, Wood Floors
Hot Water Natural Gas
Heating Forced Air, Heat Pump(s)
Cooling Ceiling Fan(s), Central A/C
Flooring Carpet, Ceramic Tile, Hardwood
Fireplaces Number 1
Fireplaces Type Fireplace - Glass Doors, Gas/Propane, Mantel(s)
Equipment Built-In Microwave, Disposal, Dishwasher, Dryer, Exhaust Fan, Icemaker, Oven - Double, Refrigerator, Six Burner Stove, Stainless Steel Appliances, Washer, Water Heater
Fireplace Y
Window Features Screens,Vinyl Clad
Appliance Built-In Microwave, Disposal, Dishwasher, Dryer, Exhaust Fan, Icemaker, Oven - Double, Refrigerator, Six Burner Stove, Stainless Steel Appliances, Washer, Water Heater
Heat Source Natural Gas
Laundry Upper Floor
Exterior
Exterior Feature Deck(s), Porch(es), Patio(s)
Parking Features Garage Door Opener, Garage - Front Entry, Inside Access
Garage Spaces 4.0
Fence Rear
Amenities Available Club House, Pool - Outdoor, Tennis Courts
Water Access N
Roof Type Asphalt
Accessibility None
Porch Deck(s), Porch(es), Patio(s)
Attached Garage 2
Total Parking Spaces 4
Garage Y
Building
Story 3
Foundation Block, Slab
Sewer Public Sewer
Water Public
Architectural Style Colonial
Level or Stories 3
Additional Building Above Grade, Below Grade
Structure Type 9'+ Ceilings,Dry Wall,High
New Construction N
Schools
School District Baltimore County Public Schools
Others
HOA Fee Include Management,Pool(s),Recreation Facility,Reserve Funds,Snow Removal
Senior Community No
Tax ID 04032400013197
Ownership Fee Simple
SqFt Source Assessor
Acceptable Financing FHA, Cash, Conventional, VA
Listing Terms FHA, Cash, Conventional, VA
Financing FHA,Cash,Conventional,VA
Special Listing Condition Standard
Read Less
Want to know what your home might be worth? Contact us for a FREE valuation!

Our team is ready to help you sell your home for the highest possible price ASAP

Bought with Kristina Johnson • Cummings & Co. Realtors
GET MORE INFORMATION





