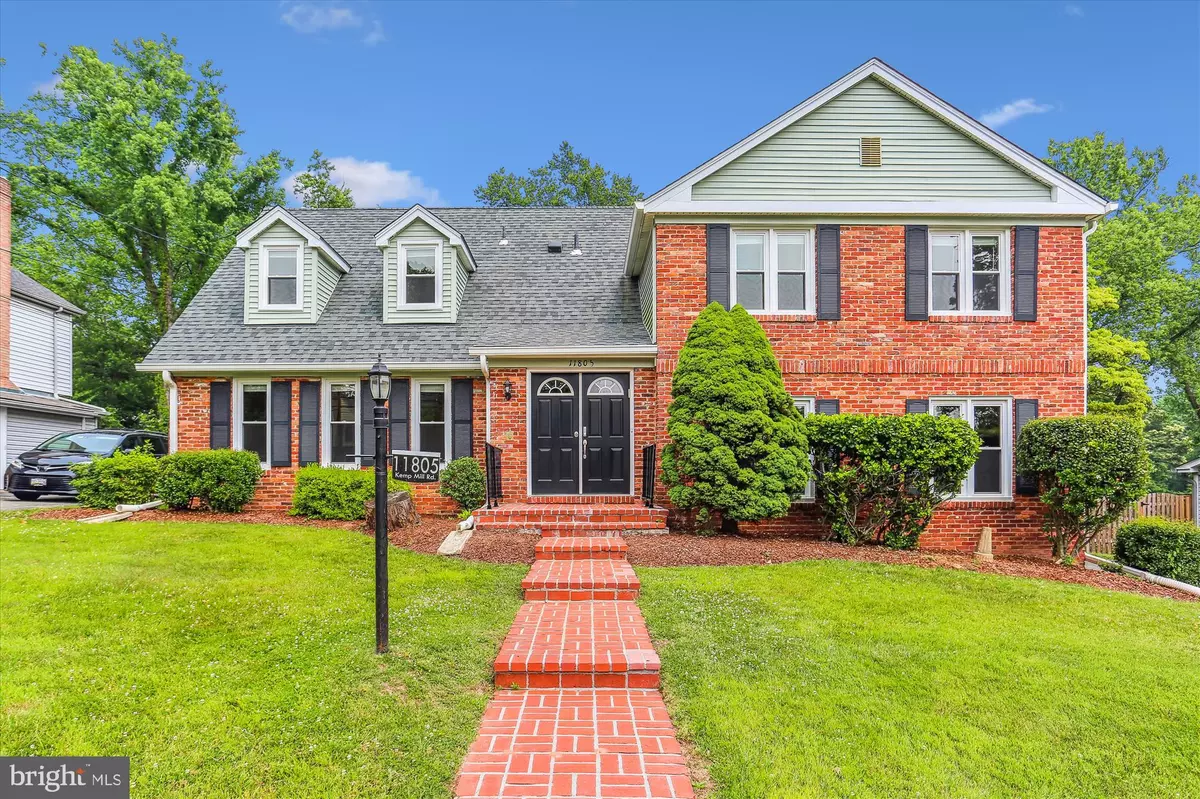$777,000
$765,000
1.6%For more information regarding the value of a property, please contact us for a free consultation.
11805 KEMP MILL RD Silver Spring, MD 20902
5 Beds
3 Baths
3,207 SqFt
Key Details
Sold Price $777,000
Property Type Single Family Home
Sub Type Detached
Listing Status Sold
Purchase Type For Sale
Square Footage 3,207 sqft
Price per Sqft $242
Subdivision Grays Estates
MLS Listing ID MDMC2094098
Sold Date 07/18/23
Style Colonial,Bi-level
Bedrooms 5
Full Baths 2
Half Baths 1
HOA Y/N N
Abv Grd Liv Area 2,395
Originating Board BRIGHT
Year Built 1967
Annual Tax Amount $6,182
Tax Year 2022
Lot Size 8,800 Sqft
Acres 0.2
Property Description
Come and see this beautiful and spacious updated five bedroom brick colonial in a great location! Many wonderful updates and great features come with this home. Enter through the attached garage into a sunken family room with built in cabinets and an entertainment center along with a wood burning fire place and french doors leading to a fully fenced in backyard and patio for entertaining. Updated windows fill the home with wonderful natural light. 11805 Kemp Mill Road has hardwood throughout with carpet in the large finished basement. The eat in kitchen has updated stainless steel appliances, granite countertops, white cabinets and a widened pantry! Bathrooms have been updated as well! This is a rare find!
Offers due Tuesday, June 13 at 12:00 PM.
Location
State MD
County Montgomery
Zoning R90
Rooms
Other Rooms Living Room, Dining Room, Primary Bedroom, Bedroom 2, Bedroom 3, Bedroom 4, Bedroom 5, Kitchen, Family Room, Recreation Room, Bathroom 2, Primary Bathroom, Half Bath
Basement Fully Finished, Heated
Interior
Interior Features Breakfast Area, Carpet, Ceiling Fan(s), Chair Railings, Dining Area, Family Room Off Kitchen, Formal/Separate Dining Room, Kitchen - Eat-In, Primary Bath(s), Recessed Lighting, Stall Shower, Tub Shower, Walk-in Closet(s), Wood Floors, Window Treatments
Hot Water Natural Gas
Heating Forced Air
Cooling Central A/C
Flooring Hardwood, Carpet, Other
Fireplaces Number 1
Equipment Cooktop, Dishwasher, Disposal, Dryer, Freezer, Refrigerator, Cooktop - Down Draft, Washer, Microwave
Fireplace Y
Window Features Double Hung,Vinyl Clad
Appliance Cooktop, Dishwasher, Disposal, Dryer, Freezer, Refrigerator, Cooktop - Down Draft, Washer, Microwave
Heat Source Natural Gas
Laundry Lower Floor, Basement
Exterior
Garage Garage - Side Entry
Garage Spaces 1.0
Fence Wood
Water Access N
Roof Type Composite
Accessibility Other
Attached Garage 1
Total Parking Spaces 1
Garage Y
Building
Story 3
Foundation Concrete Perimeter
Sewer Public Sewer
Water Public
Architectural Style Colonial, Bi-level
Level or Stories 3
Additional Building Above Grade, Below Grade
New Construction N
Schools
School District Montgomery County Public Schools
Others
Pets Allowed Y
Senior Community No
Tax ID 161301406140
Ownership Fee Simple
SqFt Source Assessor
Acceptable Financing Cash, Contract, Conventional, FHA, VA
Horse Property N
Listing Terms Cash, Contract, Conventional, FHA, VA
Financing Cash,Contract,Conventional,FHA,VA
Special Listing Condition Standard
Pets Description No Pet Restrictions
Read Less
Want to know what your home might be worth? Contact us for a FREE valuation!

Our team is ready to help you sell your home for the highest possible price ASAP

Bought with Tamar Hammer • Long & Foster Real Estate, Inc.

GET MORE INFORMATION





