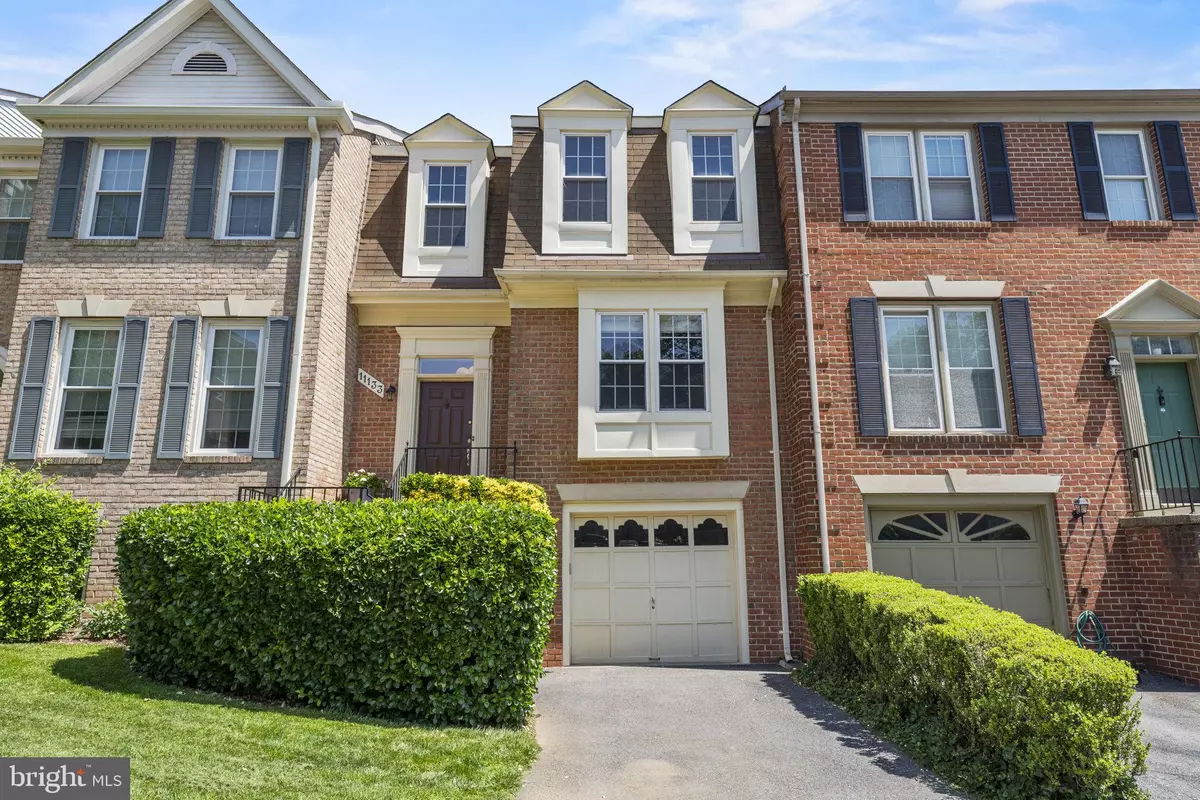$875,000
$849,900
3.0%For more information regarding the value of a property, please contact us for a free consultation.
11133 CEDARWOOD DR Rockville, MD 20852
3 Beds
4 Baths
2,178 SqFt
Key Details
Sold Price $875,000
Property Type Townhouse
Sub Type Interior Row/Townhouse
Listing Status Sold
Purchase Type For Sale
Square Footage 2,178 sqft
Price per Sqft $401
Subdivision Timberlawn
MLS Listing ID MDMC2094270
Sold Date 07/18/23
Style Georgian
Bedrooms 3
Full Baths 2
Half Baths 2
HOA Fees $196/mo
HOA Y/N Y
Abv Grd Liv Area 1,617
Originating Board BRIGHT
Year Built 1987
Annual Tax Amount $7,771
Tax Year 2022
Lot Size 1,859 Sqft
Acres 0.04
Property Sub-Type Interior Row/Townhouse
Property Description
Welcome to this 3 bedroom, 2 full bath and 2 half bath townhouse with garage nestled in the heart of North Bethesda.
Step inside the open floor plan, seamlessly merging the main living areas. The heart of the home lies in the newly renovated kitchen adorned with stainless steel appliances, new backsplash, flooring, countertops and separate, custom bar. Step outside through the French doors onto the expansive deck providing with plenty of room for a grill and large table.
The serene primary suite with cathedral ceilings is complete with an oversized ensuite bathroom featuring a soaking tub and a double vanity. Each additional bedroom provides ample space, natural light, and is thoughtfully designed with comfort in mind.
The basement features a fireplace, built-ins for extra storage, and another half bat. Access the one car garage, laundry and storage area from this level as well.
Conveniently located in sought-after North Bethesda, enjoy easy access to a myriad of amenities such as Wildwood Shopping Center, Grosvenor-Strathmore Metro, Pike & Rose or Downtown Bethesda, excellent schools, and commuting options.
Location
State MD
County Montgomery
Zoning PD9
Rooms
Basement Fully Finished
Interior
Hot Water Natural Gas
Heating Forced Air
Cooling Central A/C
Fireplaces Number 1
Heat Source Natural Gas
Exterior
Parking Features Garage Door Opener, Inside Access
Garage Spaces 1.0
Water Access N
Accessibility Other
Attached Garage 1
Total Parking Spaces 1
Garage Y
Building
Story 3
Foundation Brick/Mortar
Sewer Public Sewer
Water Public
Architectural Style Georgian
Level or Stories 3
Additional Building Above Grade, Below Grade
New Construction N
Schools
School District Montgomery County Public Schools
Others
Senior Community No
Tax ID 160402620530
Ownership Fee Simple
SqFt Source Assessor
Special Listing Condition Standard
Read Less
Want to know what your home might be worth? Contact us for a FREE valuation!

Our team is ready to help you sell your home for the highest possible price ASAP

Bought with Peter E Maser • Long & Foster Real Estate, Inc.
GET MORE INFORMATION





