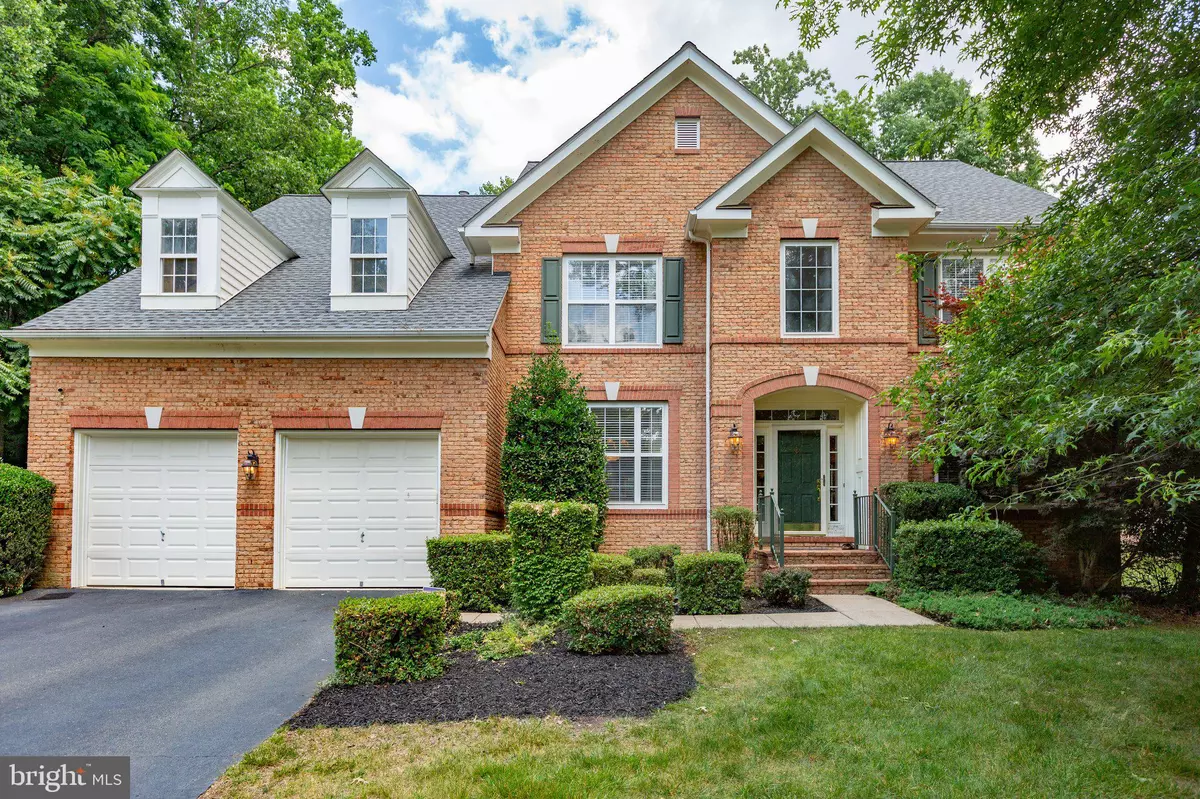$770,000
$769,000
0.1%For more information regarding the value of a property, please contact us for a free consultation.
16805 TIDEWATER CT Woodbridge, VA 22191
5 Beds
4 Baths
4,677 SqFt
Key Details
Sold Price $770,000
Property Type Single Family Home
Sub Type Detached
Listing Status Sold
Purchase Type For Sale
Square Footage 4,677 sqft
Price per Sqft $164
Subdivision Powells Landing
MLS Listing ID VAPW2052176
Sold Date 07/17/23
Style Colonial
Bedrooms 5
Full Baths 3
Half Baths 1
HOA Fees $116/mo
HOA Y/N Y
Abv Grd Liv Area 3,526
Originating Board BRIGHT
Year Built 2002
Annual Tax Amount $7,844
Tax Year 2022
Lot Size 0.345 Acres
Acres 0.34
Property Description
Welcome home to this gorgeous brick front home! Enter to find a 2 story foyer, hardwood flooring and crown molding. The main level offers a formal living room, dining room and a study with built in shelving. The gourmet kitchen features wood cabinetry, granite countertops, decorative backsplash, upgraded stainless steel appliances with 5 burner gas cooktop, wine rack in the center island, recessed and pendant lighting. Open to the family room with beautiful arched windows, ceiling fan and cozy fireplace. Up the hardwood stairs with carpet runner, you will find a luxurious primary suite. This suite is one of a kind with a separate sitting area, walk up two steps to the large sleeping area with tray ceiling, ceiling fan and huge walk in closet. Into the primary bathroom, a separate shower, corner soaking tub, dual vanities, ceramic tile flooring and updated lighting awaits. Three additional large bedrooms and a hall bathroom complete the upper level. The basement is perfect for entertaining with a recreation room, home theatre with brick accent walls and home gym. Outside is a huge backyard with paver patio. Roof replaced 2017; Water Heater replaced 2019; Top Floor HVAC 2021. This home is gorgeous and a must see!
Location
State VA
County Prince William
Zoning R4
Rooms
Other Rooms Living Room, Dining Room, Primary Bedroom, Bedroom 2, Bedroom 3, Bedroom 4, Bedroom 5, Kitchen, Den, Foyer, Breakfast Room, Laundry, Office, Recreation Room, Bathroom 2, Primary Bathroom, Full Bath, Half Bath
Basement Daylight, Full
Interior
Interior Features Breakfast Area, Formal/Separate Dining Room, Family Room Off Kitchen, Attic, Cedar Closet(s), Ceiling Fan(s), Chair Railings, Crown Moldings, Floor Plan - Traditional, Kitchen - Eat-In, Kitchen - Gourmet, Kitchen - Island, Recessed Lighting, Soaking Tub, Walk-in Closet(s), Window Treatments, Wood Floors
Hot Water Natural Gas
Heating Central, Programmable Thermostat
Cooling Central A/C, Programmable Thermostat, Ceiling Fan(s)
Flooring Hardwood, Carpet, Ceramic Tile, Luxury Vinyl Tile
Fireplaces Number 1
Fireplaces Type Gas/Propane
Equipment Cooktop, Dishwasher, Disposal, Dryer - Front Loading, Washer, Oven - Double, Refrigerator, Stainless Steel Appliances
Fireplace Y
Appliance Cooktop, Dishwasher, Disposal, Dryer - Front Loading, Washer, Oven - Double, Refrigerator, Stainless Steel Appliances
Heat Source Natural Gas
Laundry Upper Floor
Exterior
Exterior Feature Patio(s)
Parking Features Garage - Front Entry, Inside Access, Garage - Rear Entry, Garage Door Opener, Built In
Garage Spaces 2.0
Amenities Available Common Grounds, Basketball Courts, Club House, Pool - Outdoor, Tot Lots/Playground, Tennis Courts
Water Access N
Accessibility None
Porch Patio(s)
Attached Garage 2
Total Parking Spaces 2
Garage Y
Building
Story 3
Foundation Concrete Perimeter
Sewer Public Sewer
Water Public
Architectural Style Colonial
Level or Stories 3
Additional Building Above Grade, Below Grade
New Construction N
Schools
Elementary Schools Leesylvania
Middle Schools Potomac
High Schools Potomac
School District Prince William County Public Schools
Others
HOA Fee Include Management,Pool(s),Road Maintenance,Snow Removal,Trash,Common Area Maintenance
Senior Community No
Tax ID 8390-42-2379
Ownership Fee Simple
SqFt Source Assessor
Special Listing Condition Standard
Read Less
Want to know what your home might be worth? Contact us for a FREE valuation!

Our team is ready to help you sell your home for the highest possible price ASAP

Bought with Jonathan D Byram • Redfin Corporation

GET MORE INFORMATION





