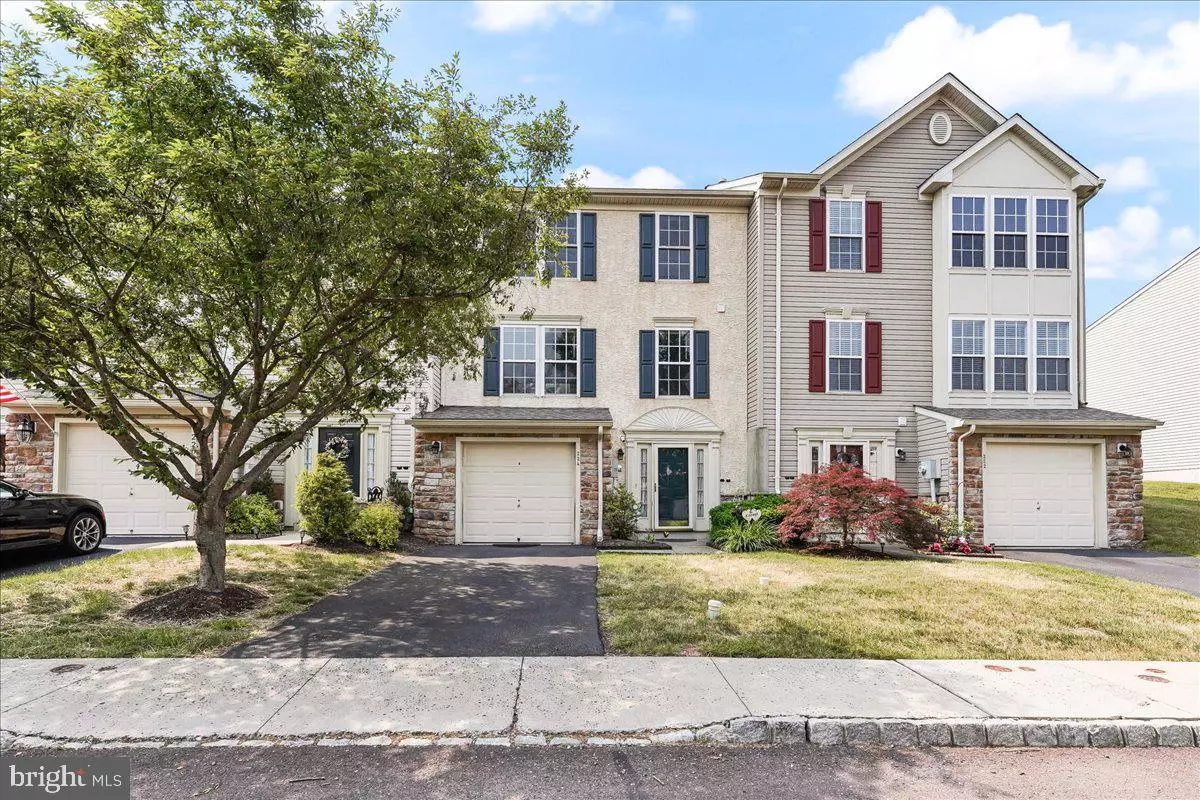$342,500
$325,000
5.4%For more information regarding the value of a property, please contact us for a free consultation.
224 CREEKSIDE DR Pottstown, PA 19464
3 Beds
4 Baths
2,394 SqFt
Key Details
Sold Price $342,500
Property Type Townhouse
Sub Type Interior Row/Townhouse
Listing Status Sold
Purchase Type For Sale
Square Footage 2,394 sqft
Price per Sqft $143
Subdivision Sunnybrook
MLS Listing ID PAMC2073776
Sold Date 07/14/23
Style Colonial
Bedrooms 3
Full Baths 2
Half Baths 2
HOA Fees $185/mo
HOA Y/N Y
Abv Grd Liv Area 2,394
Originating Board BRIGHT
Year Built 2004
Annual Tax Amount $5,906
Tax Year 2022
Lot Size 2,523 Sqft
Acres 0.06
Lot Dimensions 24.00 x 0.00
Property Sub-Type Interior Row/Townhouse
Property Description
Just Listed! Wonderful opportunity to purchase a 3-story townhome in Sunnybrook Village. Entry level features a finished den with recessed lighting, a bonus space/office, powder room, laundry area, storage and 1 car garage. The main level has hardwood floors throughout, another powder room, large kitchen with cherry cabinets, center island, dining space and a wonderful large sunroom both with ceiling fans. Exit through slider to a big deck with steps to the rear overlooking open space and greenery. The upper level hosts the primary bedroom suite complete with oversized closet, cathedral ceilings, ceiling fan, a luxurious full bath with double bowl vanity, soaking tub and recessed lighting. 2 additional bedrooms, one has hardwood floors, each with ceiling fans serviced by a full hall bath with tub. Sunnybrook Village is conveniently located close to shopping, restaurants, the Outlets, Route 422 and Route 100. Community trail.
Location
State PA
County Montgomery
Area Lower Pottsgrove Twp (10642)
Zoning R1
Rooms
Other Rooms Basement
Interior
Interior Features Carpet, Ceiling Fan(s), Combination Kitchen/Dining, Floor Plan - Traditional, Kitchen - Eat-In, Kitchen - Island
Hot Water Natural Gas
Heating Forced Air
Cooling Central A/C
Fireplace N
Heat Source Natural Gas
Laundry Lower Floor
Exterior
Exterior Feature Deck(s)
Parking Features Additional Storage Area, Garage - Front Entry, Inside Access
Garage Spaces 2.0
Amenities Available Bike Trail
Water Access N
Accessibility None
Porch Deck(s)
Attached Garage 1
Total Parking Spaces 2
Garage Y
Building
Story 3
Foundation Concrete Perimeter
Sewer Public Sewer
Water Public
Architectural Style Colonial
Level or Stories 3
Additional Building Above Grade
New Construction N
Schools
School District Pottsgrove
Others
HOA Fee Include Common Area Maintenance,Lawn Maintenance,Snow Removal,Trash
Senior Community No
Tax ID 42-00-01101-594
Ownership Fee Simple
SqFt Source Assessor
Acceptable Financing Cash, Conventional
Horse Property N
Listing Terms Cash, Conventional
Financing Cash,Conventional
Special Listing Condition Standard
Read Less
Want to know what your home might be worth? Contact us for a FREE valuation!

Our team is ready to help you sell your home for the highest possible price ASAP

Bought with Dan Borowiec • RE/MAX Professional Realty
GET MORE INFORMATION





