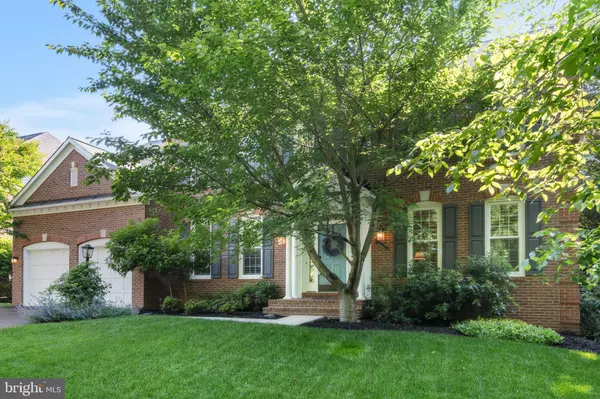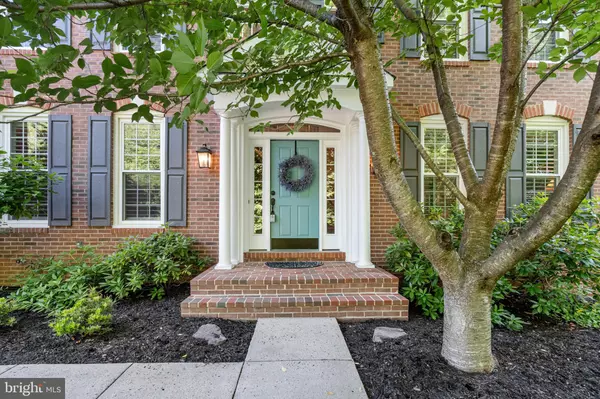$1,120,000
$1,015,000
10.3%For more information regarding the value of a property, please contact us for a free consultation.
26039 GLASGOW DR Chantilly, VA 20152
4 Beds
5 Baths
4,434 SqFt
Key Details
Sold Price $1,120,000
Property Type Single Family Home
Sub Type Detached
Listing Status Sold
Purchase Type For Sale
Square Footage 4,434 sqft
Price per Sqft $252
Subdivision South Riding
MLS Listing ID VALO2050666
Sold Date 07/17/23
Style Colonial
Bedrooms 4
Full Baths 4
Half Baths 1
HOA Fees $106/mo
HOA Y/N Y
Abv Grd Liv Area 3,434
Originating Board BRIGHT
Year Built 1997
Annual Tax Amount $7,812
Tax Year 2023
Lot Size 8,712 Sqft
Acres 0.2
Property Description
Stunning brick front colonial located on a private lot in South Riding. Walk in the front door to the two story foyer with beautiful hardwood floors on the main level. Kitchen with large island has granite counter tops, marble backsplash, stainless steel appliances has ample cabinetry for storage and opens to sunroom and family room making it perfect for entertaining. The family room with fireplace walks out to the screened in porch and maintenance free trex decking which has stair lighting and overlooks the large and private fenced in yard which is surrounded by trees on three sides and backs to the golf course. Main level also features an office, living room, dining room, updated half bathroom, and updated laundry room with barn door and new flooring. Upstairs the expansive owners suite has cathedral ceiling, hardwood floors, sitting room and walk in closet. The ensuite bathroom has been beautifully updated with free standing soaking tub, frameless shower, dual vanities with soapstone countertops and new tile. There are three additional generously sized bedrooms located on the upper level which have new carpet. Bedroom with newly updated ensuite bathroom consisting of rosewood cabinetry topped with black quartz, black penny tile on the floor, white subway tile around the tub, and gold fixtures. Two bedrooms share a jack and jill bathroom with glass enclosed tub and shower combo with new tile. Lower level basement is open with lots of recessed lighting and is the perfect rec room Basement also walks out to paver patio in back yard. Windows and French doors were replaced in 2019. All lighting fixtures have been updated to modern and unique pieces. This exceptional home has been loved from top to bottom! Sought after South Riding community with top notch schools. Easy access to major commuter routes: Rte 50 and 66. Tons of nearby shopping, dining and entertainment. Wonderful community amenities, to include swimming pools, playgrounds, tennis courts, beautiful nature walking trails and more!
Location
State VA
County Loudoun
Zoning PDH4
Rooms
Basement Connecting Stairway, Walkout Level, Daylight, Full, Partially Finished
Interior
Interior Features Window Treatments, Wood Floors, Upgraded Countertops, Primary Bath(s)
Hot Water Natural Gas
Heating Forced Air
Cooling Central A/C
Flooring Hardwood, Carpet, Tile/Brick
Fireplaces Number 1
Fireplaces Type Gas/Propane, Screen
Equipment Built-In Microwave, Dishwasher, Disposal, Dryer, Washer, Cooktop, Humidifier, Refrigerator, Oven - Wall
Fireplace Y
Appliance Built-In Microwave, Dishwasher, Disposal, Dryer, Washer, Cooktop, Humidifier, Refrigerator, Oven - Wall
Heat Source Natural Gas
Exterior
Exterior Feature Deck(s), Screened, Porch(es)
Parking Features Garage Door Opener
Garage Spaces 2.0
Water Access N
View Trees/Woods, Golf Course
Accessibility None
Porch Deck(s), Screened, Porch(es)
Attached Garage 2
Total Parking Spaces 2
Garage Y
Building
Story 3
Foundation Other
Sewer Public Sewer
Water Public
Architectural Style Colonial
Level or Stories 3
Additional Building Above Grade, Below Grade
New Construction N
Schools
Elementary Schools Little River
Middle Schools J. Michael Lunsford
High Schools Freedom
School District Loudoun County Public Schools
Others
Senior Community No
Tax ID 129178931000
Ownership Fee Simple
SqFt Source Assessor
Security Features Electric Alarm
Special Listing Condition Standard
Read Less
Want to know what your home might be worth? Contact us for a FREE valuation!

Our team is ready to help you sell your home for the highest possible price ASAP

Bought with Howard J Swede • EXP Realty, LLC

GET MORE INFORMATION





