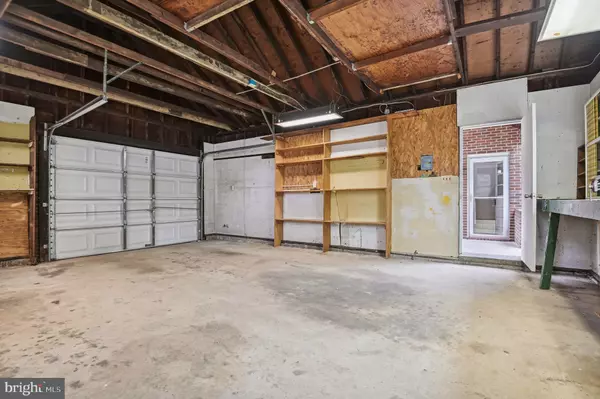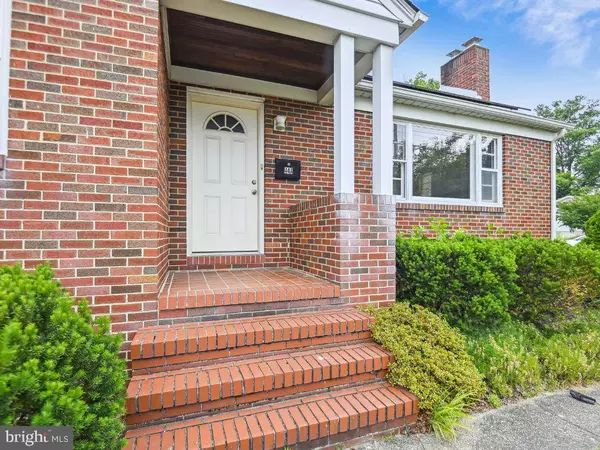$350,000
$350,000
For more information regarding the value of a property, please contact us for a free consultation.
444 ANDOVER RD Linthicum Heights, MD 21090
3 Beds
2 Baths
1,142 SqFt
Key Details
Sold Price $350,000
Property Type Single Family Home
Sub Type Detached
Listing Status Sold
Purchase Type For Sale
Square Footage 1,142 sqft
Price per Sqft $306
Subdivision Shipley Annex
MLS Listing ID MDAA2061410
Sold Date 07/14/23
Style Cape Cod
Bedrooms 3
Full Baths 1
Half Baths 1
HOA Y/N N
Abv Grd Liv Area 1,142
Originating Board BRIGHT
Year Built 1959
Annual Tax Amount $3,272
Tax Year 2022
Lot Size 9,000 Sqft
Acres 0.21
Property Sub-Type Detached
Property Description
Looking for a home just waiting for your personal touch? Look no further than this charming all-brick ranch home, nestled on a corner lot with a stunning view of Andover Park in Linthicum Heights, MD. This home boasts a barrel ceiling breezeway leading to an oversized garage, perfect for parking your car or using as storage space. Replaced in 2015, the whole property is topped off with sturdy 50-year Timberline architectural roof shingles that ensure long-lasting peace of mind,
Inside, the entire first floor boasts beautifully finished hardwood flooring, making this the perfect spot for any family or pet lover. With plenty of space to grow, the huge unfinished lower level with wonderful ceiling height will give you ample room to store or create what you need.
Additionally, all leased solar panel information is available, allowing you to own the energy output of your home. Central Air 2.5 ton Luxair AC 10 seer, and Columbia Hydronic Boiler both installed in 1999.
Recently refreshed with a fresh coat of paint throughout, this property is just waiting for you to bring it to its full potential. Don't miss your chance to make all of your renovation dreams a reality – come see this lovely home today!
Please call Kathy for any additional information.
Location
State MD
County Anne Arundel
Zoning R5
Rooms
Other Rooms Living Room, Dining Room, Bedroom 2, Bedroom 3, Kitchen, Basement, Foyer, Bedroom 1
Basement Full
Main Level Bedrooms 3
Interior
Hot Water Electric
Heating Radiant
Cooling Central A/C
Flooring Hardwood, Vinyl
Fireplaces Number 1
Fireplaces Type Brick
Fireplace Y
Heat Source Oil
Laundry Basement
Exterior
Exterior Feature Breezeway
Parking Features Garage - Side Entry, Garage - Front Entry, Oversized
Garage Spaces 3.0
Water Access N
View Park/Greenbelt
Roof Type Architectural Shingle
Accessibility None
Porch Breezeway
Total Parking Spaces 3
Garage Y
Building
Lot Description Corner, Front Yard, Level, Rear Yard
Story 1
Foundation Block
Sewer Public Sewer
Water Public
Architectural Style Cape Cod
Level or Stories 1
Additional Building Above Grade, Below Grade
New Construction N
Schools
School District Anne Arundel County Public Schools
Others
Pets Allowed Y
Senior Community No
Tax ID 020574416010100
Ownership Fee Simple
SqFt Source Assessor
Acceptable Financing Cash, Conventional, FHA, VA
Listing Terms Cash, Conventional, FHA, VA
Financing Cash,Conventional,FHA,VA
Special Listing Condition Standard
Pets Allowed No Pet Restrictions
Read Less
Want to know what your home might be worth? Contact us for a FREE valuation!

Our team is ready to help you sell your home for the highest possible price ASAP

Bought with Montaz Maurice McCray • Keller Williams Realty Centre
GET MORE INFORMATION





