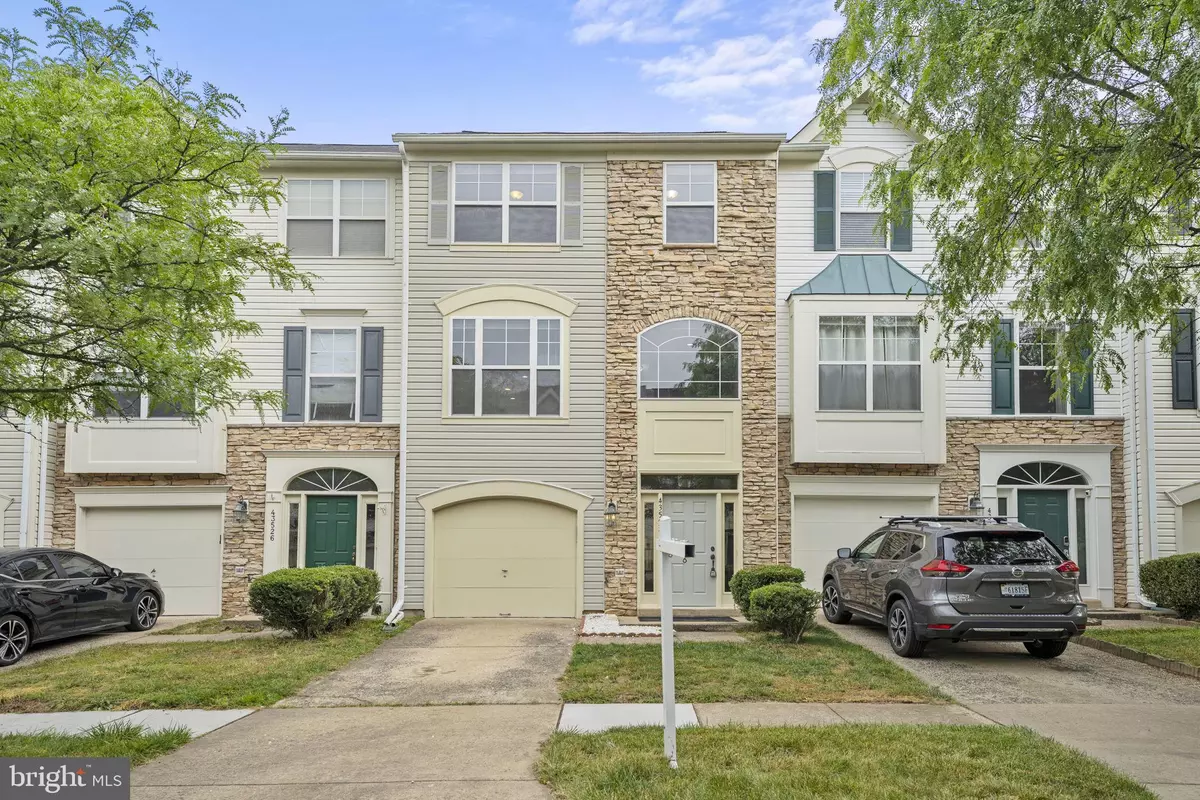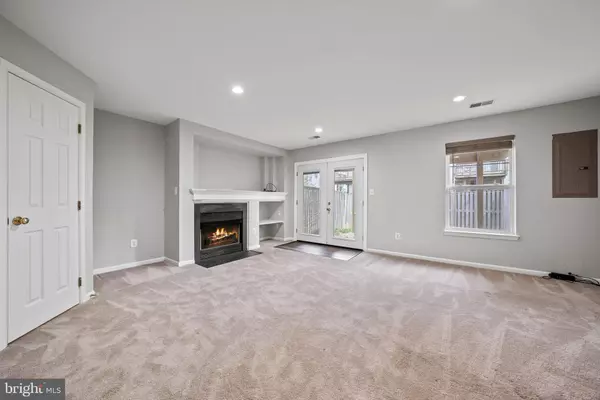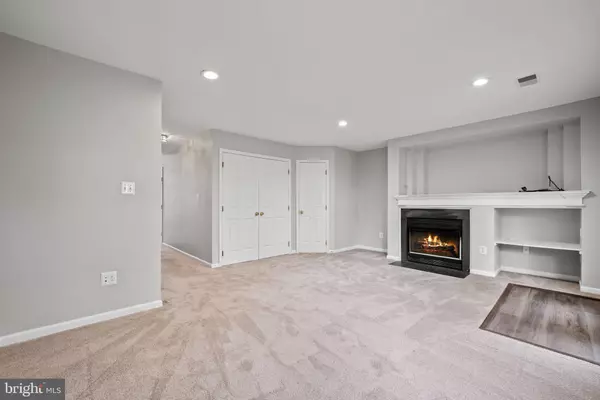$590,000
$544,990
8.3%For more information regarding the value of a property, please contact us for a free consultation.
43528 LAIDLOW ST Chantilly, VA 20152
3 Beds
4 Baths
2,052 SqFt
Key Details
Sold Price $590,000
Property Type Townhouse
Sub Type Interior Row/Townhouse
Listing Status Sold
Purchase Type For Sale
Square Footage 2,052 sqft
Price per Sqft $287
Subdivision South Riding
MLS Listing ID VALO2052264
Sold Date 07/14/23
Style Other
Bedrooms 3
Full Baths 2
Half Baths 2
HOA Fees $103/mo
HOA Y/N Y
Abv Grd Liv Area 2,052
Originating Board BRIGHT
Year Built 1999
Annual Tax Amount $4,528
Tax Year 2023
Lot Size 1,742 Sqft
Acres 0.04
Property Description
Spectacular rare to find MILLER & SMITH "BALMORAL" Model 3 bedrooms, 2 bathrooms, 2 Half baths, walk-out basement, double glass French door with privacy louver pane insert 1-car garage, over 2,000 sq. ft. and numerous custom finishes on every level in 3 levels Townhouse in South Riding, one of Northern Virginia’s premier neighborhoods.
Enter into a bright hallway with wide stairs leading to the dining room. The efficient open floor plan is perfect for entertaining friends and family with spacious living, dining, and gourmet kitchen. The kitchen includes new stainless-steel appliances, granite counters, lots of storage, a breakfast area, and a walk-out to a large maintenance-free deck with a privacy fence and seating bench. The upper level has a luxurious master bedroom with a walk-in closet and a private bath with single vanity. Two other bright and cheerful bedrooms on the upper level share a second full bath on the upper. The lower level has a Family room with a walk-out to a fully fenced rear yard with a stone patio. Neighborhood amenities include a clubhouse, fitness center, outdoor pool, walking/jogging trails, playgrounds, dog park, tennis courts, and much more. This gem won't last. Plan your visit today.
Location
State VA
County Loudoun
Zoning PDH4
Rooms
Other Rooms Dining Room, Primary Bedroom, Bedroom 2, Bedroom 3, Kitchen, Family Room, Laundry, Recreation Room, Primary Bathroom, Full Bath, Half Bath
Basement Walkout Level, Full
Interior
Hot Water Natural Gas
Heating Central
Cooling Central A/C, Ceiling Fan(s), Heat Pump(s)
Fireplaces Number 1
Fireplaces Type Gas/Propane, Mantel(s), Screen
Fireplace Y
Heat Source Natural Gas
Laundry Washer In Unit, Has Laundry, Dryer In Unit, Basement
Exterior
Parking Features Basement Garage, Garage - Front Entry, Garage Door Opener
Garage Spaces 3.0
Utilities Available Cable TV Available, Electric Available, Natural Gas Available, Phone Available, Sewer Available, Water Available
Water Access N
Accessibility None
Attached Garage 1
Total Parking Spaces 3
Garage Y
Building
Story 3
Foundation Slab
Sewer Public Sewer
Water Public
Architectural Style Other
Level or Stories 3
Additional Building Above Grade, Below Grade
New Construction N
Schools
Elementary Schools Little River
Middle Schools J. Michael Lunsford
High Schools Freedom
School District Loudoun County Public Schools
Others
Senior Community No
Tax ID 130302755000
Ownership Fee Simple
SqFt Source Assessor
Acceptable Financing Cash, Contract, Conventional, FHA, VA, VHDA
Listing Terms Cash, Contract, Conventional, FHA, VA, VHDA
Financing Cash,Contract,Conventional,FHA,VA,VHDA
Special Listing Condition Standard
Read Less
Want to know what your home might be worth? Contact us for a FREE valuation!

Our team is ready to help you sell your home for the highest possible price ASAP

Bought with Mira Wahba • Coldwell Banker Realty

GET MORE INFORMATION





