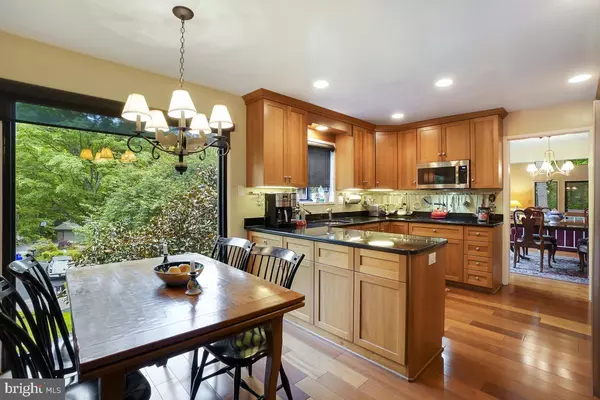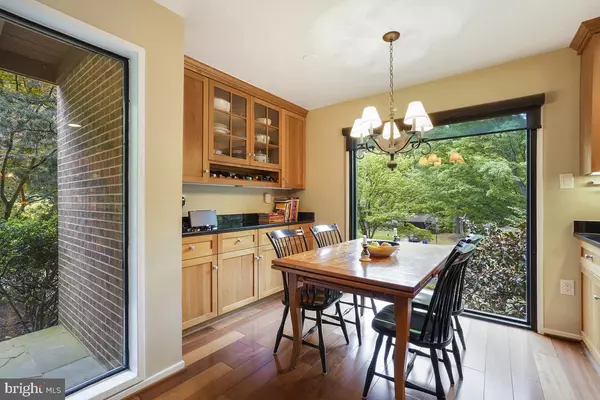$1,350,000
$1,399,000
3.5%For more information regarding the value of a property, please contact us for a free consultation.
6808 CARLYNN CT Bethesda, MD 20817
5 Beds
4 Baths
3,196 SqFt
Key Details
Sold Price $1,350,000
Property Type Single Family Home
Sub Type Detached
Listing Status Sold
Purchase Type For Sale
Square Footage 3,196 sqft
Price per Sqft $422
Subdivision Congressional Country Club Estates
MLS Listing ID MDMC2092362
Sold Date 07/14/23
Style Mid-Century Modern,Split Level
Bedrooms 5
Full Baths 4
HOA Y/N N
Abv Grd Liv Area 2,896
Originating Board BRIGHT
Year Built 1977
Annual Tax Amount $10,256
Tax Year 2022
Lot Size 0.344 Acres
Acres 0.34
Property Sub-Type Detached
Property Description
Welcome to 6808 Carlynn Court a Mid Century Modern Split level with five bedrooms, four bathrooms and a two car garage. Step inside and notice the multiple large windows flooding the home with natural light! The updated eat in kitchen with stainless appliances and ample storage room is located in the front of the home. Continue on into the dining room that opens to the living area complete with Cathedral ceilings and a view of the private back yard. Down to the next level you will discover the family room that include a wet bar, access to the back deck, a bedroom and full bath. The next level up is where you will find three spacious bedrooms and a hall bath. The owner's suite has it's own level complete with multiple closets, a spa inspired bath and a separate loft area. The bottom floor has a giant recreation area, laundry, storage and another full bath. Set in a park like setting just minutes to shopping, restaurants and 495, this house is your perfect new home.
Location
State MD
County Montgomery
Zoning R200
Rooms
Basement Connecting Stairway
Interior
Interior Features Breakfast Area, Built-Ins, Carpet, Ceiling Fan(s), Dining Area, Floor Plan - Open, Kitchen - Eat-In, Kitchen - Gourmet, Kitchen - Table Space, Primary Bath(s), Stall Shower, Tub Shower, Upgraded Countertops, Walk-in Closet(s), Wood Floors
Hot Water Natural Gas
Heating Forced Air
Cooling Central A/C, Ceiling Fan(s)
Flooring Hardwood
Fireplaces Number 1
Equipment Built-In Microwave, Cooktop, Dishwasher, Disposal, Dryer, Icemaker, Oven - Double, Oven - Wall, Oven/Range - Electric, Refrigerator, Stainless Steel Appliances, Washer
Fireplace Y
Appliance Built-In Microwave, Cooktop, Dishwasher, Disposal, Dryer, Icemaker, Oven - Double, Oven - Wall, Oven/Range - Electric, Refrigerator, Stainless Steel Appliances, Washer
Heat Source Natural Gas
Laundry Lower Floor, Has Laundry
Exterior
Parking Features Garage - Front Entry, Garage Door Opener, Inside Access
Garage Spaces 2.0
Water Access N
View Garden/Lawn, Trees/Woods
Accessibility None
Attached Garage 2
Total Parking Spaces 2
Garage Y
Building
Story 4
Foundation Concrete Perimeter
Sewer Public Sewer
Water Public
Architectural Style Mid-Century Modern, Split Level
Level or Stories 4
Additional Building Above Grade, Below Grade
New Construction N
Schools
Elementary Schools Bannockburn
Middle Schools Thomas W. Pyle
High Schools Walt Whitman
School District Montgomery County Public Schools
Others
Senior Community No
Tax ID 160701692273
Ownership Fee Simple
SqFt Source Assessor
Special Listing Condition Standard
Read Less
Want to know what your home might be worth? Contact us for a FREE valuation!

Our team is ready to help you sell your home for the highest possible price ASAP

Bought with Jennifer S Smira • Compass
GET MORE INFORMATION





