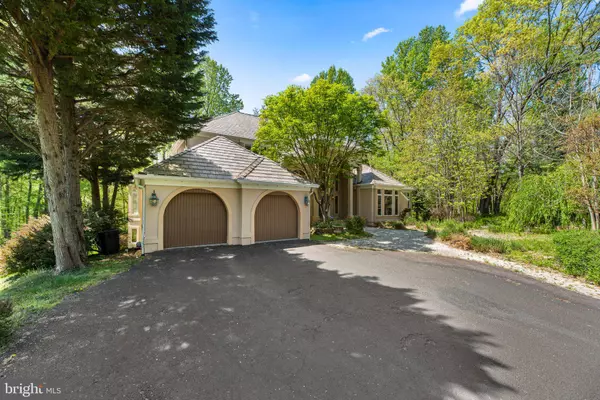$1,340,000
$1,488,000
9.9%For more information regarding the value of a property, please contact us for a free consultation.
17600 BOWIE MILL RD Derwood, MD 20855
4 Beds
7 Baths
7,350 SqFt
Key Details
Sold Price $1,340,000
Property Type Single Family Home
Sub Type Detached
Listing Status Sold
Purchase Type For Sale
Square Footage 7,350 sqft
Price per Sqft $182
Subdivision Bowie Mill Estates
MLS Listing ID MDMC2090440
Sold Date 07/13/23
Style Contemporary
Bedrooms 4
Full Baths 6
Half Baths 1
HOA Y/N N
Abv Grd Liv Area 4,334
Originating Board BRIGHT
Year Built 1994
Annual Tax Amount $10,141
Tax Year 2022
Lot Size 3.250 Acres
Acres 3.25
Property Description
A beautiful Spanish contemporary style home with Santa Fe influence surrounded by Rock Creek Park at the end of private cul-de-sac. Your own private oasis where you can have serenity.
This enormous light-filled custom-built home has black walnut hardwood floors all through out the main level and the second level, hand carved 20 piece door set from New Mexico with Bouvet handles - made in France, Custom forged iron stearway rails. Cathedral Great room - has 20 foot ceilings. New synthetic slate roof and fresh paint. A total of 68 windows. High ceilings throughout the house. Two fireplaces, one of which in the primary bedroom. Internal balcony over the great room. Geothermal VAC system with a heatpump - backup furnace as well.
The main level features the primary bedroom with two walk in closets and a full primary bathroom all in grey marble, imported - hand painted sinks, bidet and jacuzzi. Full granite countertops in the kitchen with a full stainless steel set of appliances.
The upper level has two separate bedrooms with two separate full bathrooms. As well as the library with a private study.
The lower level is fully finished which features a bedroom with a full bathroom, sauna steam room with a separate dedicated bathroom, Double sitting room near the steam room, Home theater which is also an activity area, with a separate dedicated office with a full bathroom. Wine cellar parallel to the home theater.
The garage has space for two cars but there is additional parking that leads to a separate entrance to a private office.
The lot is 3 acres plus and immersed in the park.
You will be captivated when touring this home - breathtaking custom style that is like no other. Different from any other house, elegant, and stylish.
Location
State MD
County Montgomery
Zoning RE2
Direction East
Rooms
Basement Daylight, Full
Main Level Bedrooms 1
Interior
Interior Features Breakfast Area, Dining Area, Entry Level Bedroom, Kitchen - Island, Kitchen - Table Space, Pantry, Primary Bath(s), Sauna, Store/Office, Walk-in Closet(s), Wood Floors, Wine Storage
Hot Water Multi-tank
Heating Heat Pump - Gas BackUp
Cooling Geothermal, Heat Pump(s)
Flooring Hardwood
Fireplaces Number 2
Fireplaces Type Brick
Equipment Built-In Microwave, Dishwasher, Dryer - Electric, Oven - Wall, Refrigerator, Washer, Commercial Range
Furnishings No
Fireplace Y
Window Features Insulated,Low-E
Appliance Built-In Microwave, Dishwasher, Dryer - Electric, Oven - Wall, Refrigerator, Washer, Commercial Range
Heat Source Natural Gas
Laundry Main Floor
Exterior
Exterior Feature Balcony
Parking Features Garage - Front Entry
Garage Spaces 2.0
Water Access N
Roof Type Other
Accessibility 32\"+ wide Doors
Porch Balcony
Attached Garage 2
Total Parking Spaces 2
Garage Y
Building
Story 3
Foundation Passive Radon Mitigation, Stone
Sewer Private Septic Tank, Private Sewer
Water Well
Architectural Style Contemporary
Level or Stories 3
Additional Building Above Grade, Below Grade
Structure Type Dry Wall
New Construction N
Schools
School District Montgomery County Public Schools
Others
Pets Allowed Y
Senior Community No
Tax ID 160802334384
Ownership Fee Simple
SqFt Source Assessor
Security Features Security System
Acceptable Financing Cash, Contract, Conventional, Other
Horse Property N
Listing Terms Cash, Contract, Conventional, Other
Financing Cash,Contract,Conventional,Other
Special Listing Condition Standard
Pets Allowed No Pet Restrictions
Read Less
Want to know what your home might be worth? Contact us for a FREE valuation!

Our team is ready to help you sell your home for the highest possible price ASAP

Bought with Debran M McClean • TTR Sotheby's International Realty

GET MORE INFORMATION





