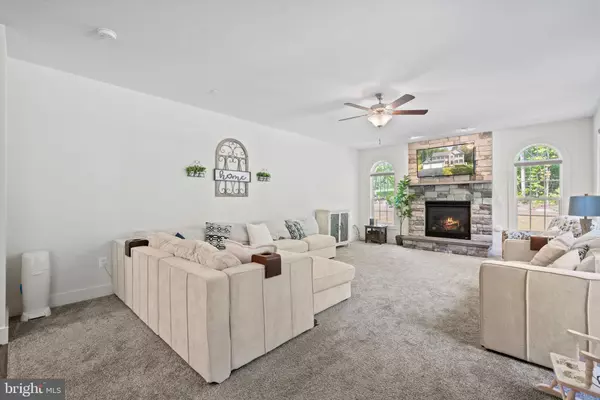$850,000
$845,000
0.6%For more information regarding the value of a property, please contact us for a free consultation.
109 IRELAND DR Fredericksburg, VA 22406
4 Beds
5 Baths
4,441 SqFt
Key Details
Sold Price $850,000
Property Type Single Family Home
Sub Type Detached
Listing Status Sold
Purchase Type For Sale
Square Footage 4,441 sqft
Price per Sqft $191
Subdivision Sullivan Estates
MLS Listing ID VAST2021798
Sold Date 07/11/23
Style Traditional
Bedrooms 4
Full Baths 4
Half Baths 1
HOA Fees $50/qua
HOA Y/N Y
Abv Grd Liv Area 3,230
Originating Board BRIGHT
Year Built 2020
Annual Tax Amount $5,054
Tax Year 2022
Lot Size 5.307 Acres
Acres 5.31
Property Description
Introducing for the first time 109 Ireland Drive! Assumable FHA mortgage at a 3% interest rate! This stunning Brookstone build is tucked away on over 5 acres in the new neighborhood of Sullivan Estates. Built in 2020 with post-build upgrades to include a tankless hot water heater, composite rear deck with lighting, finished basement, and (automated in Primary bedroom and Living Room) Hunter Douglas blinds, as well as Wi-Fi enabled garage doors! Greeted by a two-story foyer and craftsman style staircase the home opens up into the gourmet kitchen, living room and attached sunroom. The living room shows off an eye-catching floor to ceiling stone propane fueled fireplace. Sprawling granite countertops throughout the kitchen and large island allowing for bar seating. Extra coffee nook area with overhead wine bottle storage. Tile backsplash from countertop to ceiling over the cooktop with a stainless-steel range hood. The entire first floor boasts so much natural light throughout making it a great place to relax in the sunroom or morning room. Primary bedroom has a trey ceiling with separate lighting, an attached bathroom with a whirlpool jet tub, walk-in tiled shower with attached body sprayers and a dual sink vanity. The automated blinds in the primary bedroom have the block out feature to allow for restful sleeping. Two spacious bedrooms with upgraded carpeting and a fourth bedroom with an attached full bathroom. Bedroom level sizable laundry room. The basement was recently finished this past winter and adds over 1200 extra square feet of living area. With 9' ceilings and full-size windows you will feel as if you are on any other level. Complete with a wet bar, built-ins, and an electric upscale wall fireplace. Basement walks out to a large, cleared backyard allowing for the potential of an in-ground pool. Privacy and seclusion on this lot with the convenience of a short commute to I-95 and shopping makes for the best of both worlds. 3-D tour available. Septic and well documents available. Please reach out to the listing agent for any questions or showings.
Location
State VA
County Stafford
Zoning A1
Rooms
Basement Fully Finished, Heated, Interior Access, Outside Entrance, Rear Entrance, Sump Pump, Walkout Level, Windows
Interior
Interior Features Attic, Built-Ins, Carpet, Ceiling Fan(s), Chair Railings, Crown Moldings, Family Room Off Kitchen, Floor Plan - Open, Formal/Separate Dining Room, Kitchen - Gourmet, Kitchen - Island, Kitchen - Table Space, Pantry, Primary Bath(s), Recessed Lighting, Upgraded Countertops, Walk-in Closet(s), Wainscotting, Wet/Dry Bar, WhirlPool/HotTub, Window Treatments, Wine Storage, Wood Floors
Hot Water Propane, Tankless
Heating Heat Pump(s)
Cooling Central A/C
Flooring Carpet, Hardwood, Luxury Vinyl Plank, Marble, Tile/Brick
Fireplaces Number 2
Fireplaces Type Electric, Gas/Propane, Mantel(s), Screen, Stone
Equipment Built-In Microwave, Cooktop, Dishwasher, Disposal, Dryer, Instant Hot Water, Oven - Double, Oven - Wall, Range Hood, Refrigerator, Stainless Steel Appliances, Washer, Water Heater - Tankless
Fireplace Y
Appliance Built-In Microwave, Cooktop, Dishwasher, Disposal, Dryer, Instant Hot Water, Oven - Double, Oven - Wall, Range Hood, Refrigerator, Stainless Steel Appliances, Washer, Water Heater - Tankless
Heat Source Electric
Laundry Upper Floor
Exterior
Parking Features Garage - Front Entry, Inside Access, Garage Door Opener, Garage - Side Entry
Garage Spaces 3.0
Water Access N
View Trees/Woods
Roof Type Architectural Shingle
Street Surface Paved
Accessibility None
Attached Garage 3
Total Parking Spaces 3
Garage Y
Building
Lot Description Backs to Trees, Private, Rear Yard, Trees/Wooded
Story 2
Foundation Concrete Perimeter, Slab
Sewer Septic = # of BR
Water Well
Architectural Style Traditional
Level or Stories 2
Additional Building Above Grade, Below Grade
Structure Type 9'+ Ceilings,Dry Wall,2 Story Ceilings
New Construction N
Schools
School District Stafford County Public Schools
Others
HOA Fee Include Snow Removal,Trash,Other
Senior Community No
Tax ID 16T 39
Ownership Fee Simple
SqFt Source Assessor
Security Features Smoke Detector
Acceptable Financing Cash, Conventional, FHA, Rural Development, USDA, VA, VHDA
Listing Terms Cash, Conventional, FHA, Rural Development, USDA, VA, VHDA
Financing Cash,Conventional,FHA,Rural Development,USDA,VA,VHDA
Special Listing Condition Standard
Read Less
Want to know what your home might be worth? Contact us for a FREE valuation!

Our team is ready to help you sell your home for the highest possible price ASAP

Bought with TALITHIA L MORRIS • EXP Realty, LLC
GET MORE INFORMATION





