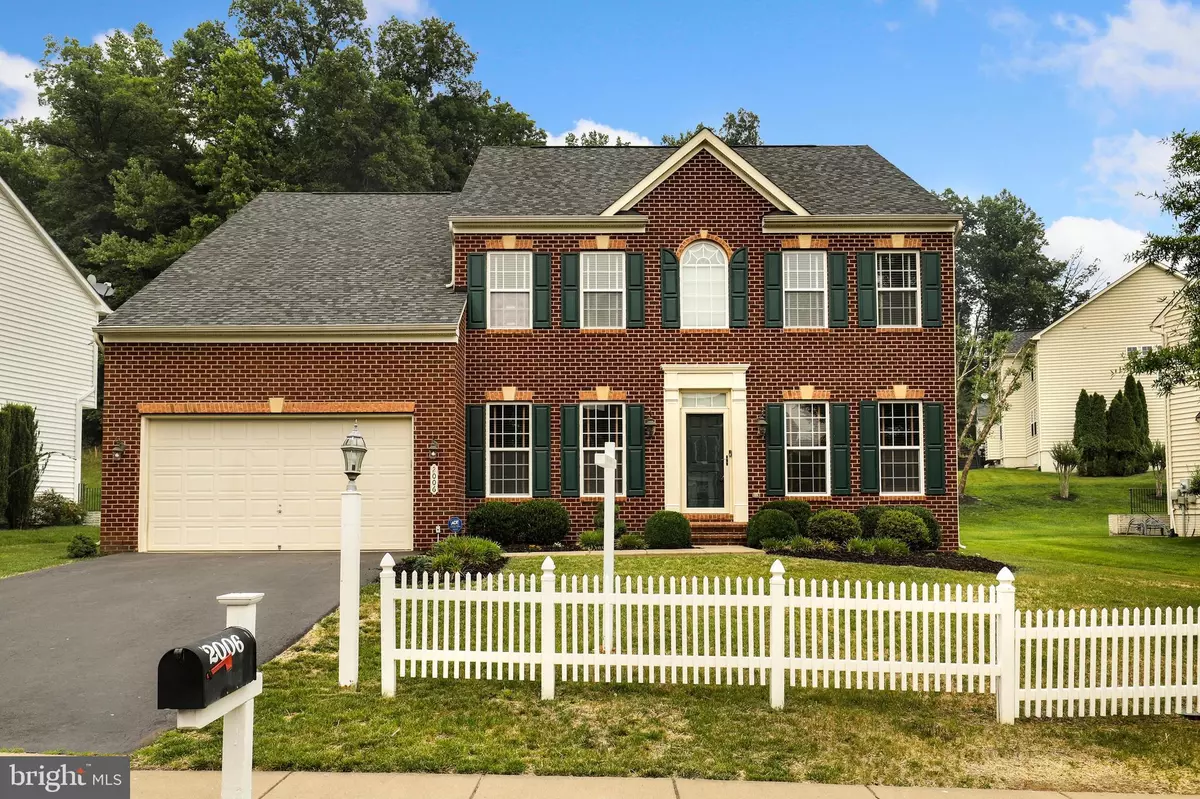$790,000
$785,000
0.6%For more information regarding the value of a property, please contact us for a free consultation.
2006 PAISLEY CT Woodbridge, VA 22191
4 Beds
5 Baths
4,832 SqFt
Key Details
Sold Price $790,000
Property Type Single Family Home
Sub Type Detached
Listing Status Sold
Purchase Type For Sale
Square Footage 4,832 sqft
Price per Sqft $163
Subdivision Powells Landing
MLS Listing ID VAPW2050330
Sold Date 07/10/23
Style Colonial
Bedrooms 4
Full Baths 4
Half Baths 1
HOA Fees $116/mo
HOA Y/N Y
Abv Grd Liv Area 3,320
Originating Board BRIGHT
Year Built 2010
Annual Tax Amount $7,704
Tax Year 2022
Lot Size 0.258 Acres
Acres 0.26
Property Description
The Powell’s Landing neighborhood in Woodbridge is hot! Come see this just perfect Brick Front NV-built Estate home nestled in a quiet, well-maintained cul-de-sac. The 2-level colonial is over 4800 square feet with a stamped rear concrete patio the length of the house. This open floor plan home boasts a formal dining room, an eat-in kitchen with double-wall oven, office, formal living area, sunroom and that’s just the main floor. The upper level has four full bedrooms with his and hers walk-in closets in the primary bedroom and an attached bathroom in the princess suite. The finished basement has a bar, a full bathroom, a room large enough to create your own playroom and two additional rooms to create any bedroom space needed! Come enjoy the beautiful backyard that backs into a preserved wooded area. The Powell’s Landing neighborhood association has a ready available newly refurbished community pool, recreational areas with basketball courts, and tennis courts. Walking trails are plenty and connect to Leesylvania State Park. Revel in the backyard, experience the trails to Leesylvania State Park, or delight in the shopping at nearby Stonebridge Town Center or Potomac Mills. Brand new carpet installed on the upper level and Basement and the entire home just professionally painted. Move right in!
Location
State VA
County Prince William
Zoning R4
Rooms
Basement Walkout Stairs, Full, Fully Finished, Connecting Stairway
Interior
Interior Features Bar, Breakfast Area, Carpet, Ceiling Fan(s), Dining Area, Family Room Off Kitchen, Floor Plan - Traditional, Formal/Separate Dining Room, Kitchen - Gourmet, Kitchen - Island, Walk-in Closet(s), Wood Floors, Window Treatments, Primary Bath(s)
Hot Water Natural Gas
Heating Heat Pump(s)
Cooling Central A/C
Flooring Carpet, Ceramic Tile, Hardwood
Fireplaces Number 1
Fireplaces Type Gas/Propane, Screen
Equipment Built-In Microwave, Refrigerator, Disposal, Dishwasher, Dryer, Washer, Oven - Wall, Oven - Double, Cooktop
Fireplace Y
Appliance Built-In Microwave, Refrigerator, Disposal, Dishwasher, Dryer, Washer, Oven - Wall, Oven - Double, Cooktop
Heat Source Electric
Exterior
Exterior Feature Patio(s)
Parking Features Garage - Front Entry, Garage Door Opener, Inside Access
Garage Spaces 6.0
Amenities Available Community Center, Pool - Outdoor, Tot Lots/Playground
Water Access N
Accessibility None
Porch Patio(s)
Attached Garage 2
Total Parking Spaces 6
Garage Y
Building
Lot Description Backs to Trees
Story 3
Foundation Permanent
Sewer Public Sewer
Water Public
Architectural Style Colonial
Level or Stories 3
Additional Building Above Grade, Below Grade
New Construction N
Schools
Elementary Schools Leesylvania
Middle Schools Potomac
High Schools Potomac
School District Prince William County Public Schools
Others
Pets Allowed N
HOA Fee Include Common Area Maintenance,Pool(s),Trash
Senior Community No
Tax ID 8390-21-9768
Ownership Fee Simple
SqFt Source Assessor
Special Listing Condition Standard
Read Less
Want to know what your home might be worth? Contact us for a FREE valuation!

Our team is ready to help you sell your home for the highest possible price ASAP

Bought with Nathan Robert Leite • Berkshire Hathaway HomeServices PenFed Realty

GET MORE INFORMATION





