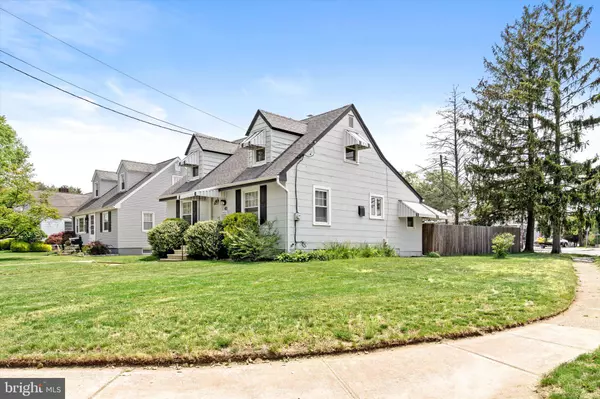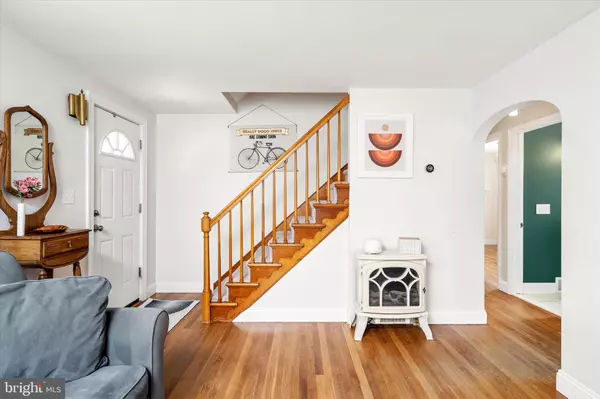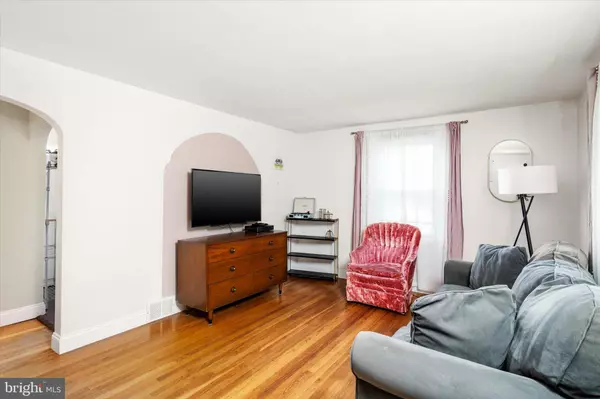$360,000
$325,000
10.8%For more information regarding the value of a property, please contact us for a free consultation.
411 FENWOOD AVE Hamilton, NJ 08619
3 Beds
1 Bath
1,085 SqFt
Key Details
Sold Price $360,000
Property Type Single Family Home
Sub Type Detached
Listing Status Sold
Purchase Type For Sale
Square Footage 1,085 sqft
Price per Sqft $331
Subdivision Mercerville
MLS Listing ID NJME2029894
Sold Date 07/07/23
Style Cape Cod
Bedrooms 3
Full Baths 1
HOA Y/N N
Abv Grd Liv Area 1,085
Originating Board BRIGHT
Year Built 1955
Annual Tax Amount $5,894
Tax Year 2022
Lot Size 5,502 Sqft
Acres 0.13
Lot Dimensions 50.00 x 110.00
Property Description
Multiple Offers Received. Please submit Best & Final Offers by Tuesday, 5/23 at 12 PM. Welcome Home! Clean & Bright is this Desirable 3 Bedroom, 1 Full Bathroom Cape Cod with a Full Basement in the Desirable Mercerville Section of Hamilton Township, NJ. As you enter through the Front Door, you’re met with Beautiful Original Oak Hardwood Floors and Tasteful Neutral Paint Colors flowing throughout. Nicely sized Living Room allows natural lighting to flow into the home creating a wonderful place to entertain family & friends! Moving towards the rear of the home, spacious Eat-In Kitchen overlooks the Breakfast Room and features plenty of cabinet and counter space, tile backsplash, and appliance package. Adjacent Breakfast Room features built in table nook with seating! Down the Hall, 1st Floor features two nicely sized Bedrooms, both in close proximity to the Full Hall Bathroom which has been recently remodeled with tile flooring, tub/shower, and new vanity. Just Unpack! Upstairs, the Hardwood continues to flow and 2nd Floor 3rd Bedroom is also nicely sized and allows access to the Den. (As a classic Cape Cod, home has potential for 2 Bedrooms upstairs, just needs doors. Space is currently being used as an open studio space.) Back Downstairs, the Full Partially Basement features an entertaining Bar Area and a spacious Great Room/Den Area which will serve great as a home gym, bonus living space, or even a great space to work from home (WFH)! Unfinished portion of the Basement is currently being used as a Storage Room, and also holds the laundry area. Outside, the Backyard is Fully Fenced, and backyard patio creates a private space to relax & unwind! Outside, also enjoy the Oversized Two-Car Detached Garage! Perfect for the car enthusiast, or even just additional storage space. Great Location! Close to Highways such as Route 33, I-295, and NJ Turnpike, Joint Base Fort Dix McGuire Military Base, Public Transportation, Parks & Hamilton Township North Schools(Nottingham)! Just minutes from all the convenience that living in Hamilton has to offer! From convenient grocery stores, to local restaurants, this location is sure to please!
Location
State NJ
County Mercer
Area Hamilton Twp (21103)
Zoning RES
Rooms
Other Rooms Living Room, Primary Bedroom, Bedroom 2, Bedroom 3, Kitchen, Den, Breakfast Room, Full Bath
Basement Full, Unfinished
Main Level Bedrooms 2
Interior
Interior Features Bar, Breakfast Area, Dining Area, Entry Level Bedroom, Floor Plan - Traditional, Kitchen - Eat-In, Kitchen - Table Space, Tub Shower, Wood Floors
Hot Water Natural Gas
Heating Forced Air
Cooling Central A/C
Flooring Wood
Equipment Dishwasher, Dryer, Microwave, Oven/Range - Gas, Refrigerator, Washer
Fireplace N
Appliance Dishwasher, Dryer, Microwave, Oven/Range - Gas, Refrigerator, Washer
Heat Source Natural Gas
Laundry Basement
Exterior
Exterior Feature Patio(s)
Parking Features Additional Storage Area, Garage - Front Entry, Oversized
Garage Spaces 6.0
Water Access N
Accessibility None
Porch Patio(s)
Total Parking Spaces 6
Garage Y
Building
Lot Description Corner, Level
Story 1.5
Foundation Concrete Perimeter
Sewer Public Sewer
Water Public
Architectural Style Cape Cod
Level or Stories 1.5
Additional Building Above Grade, Below Grade
New Construction N
Schools
Elementary Schools Mercerville E.S.
Middle Schools Crockett
High Schools Hamilton North-Nottingham H.S.
School District Hamilton Township
Others
Senior Community No
Tax ID 03-01794-00001
Ownership Fee Simple
SqFt Source Assessor
Acceptable Financing Cash, Conventional, FHA, Negotiable, VA
Listing Terms Cash, Conventional, FHA, Negotiable, VA
Financing Cash,Conventional,FHA,Negotiable,VA
Special Listing Condition Standard
Read Less
Want to know what your home might be worth? Contact us for a FREE valuation!

Our team is ready to help you sell your home for the highest possible price ASAP

Bought with Non Member • Non Subscribing Office

GET MORE INFORMATION





