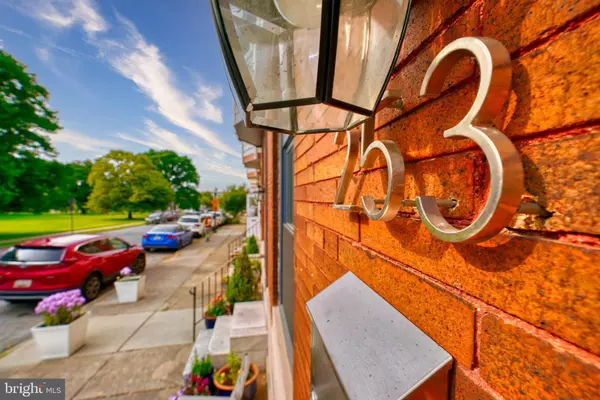$489,000
$475,000
2.9%For more information regarding the value of a property, please contact us for a free consultation.
253 S ELLWOOD AVE Baltimore, MD 21224
4 Beds
3 Baths
1,905 SqFt
Key Details
Sold Price $489,000
Property Type Townhouse
Sub Type Interior Row/Townhouse
Listing Status Sold
Purchase Type For Sale
Square Footage 1,905 sqft
Price per Sqft $256
Subdivision Patterson Park
MLS Listing ID MDBA2086350
Sold Date 06/27/23
Style Traditional
Bedrooms 4
Full Baths 3
HOA Y/N N
Abv Grd Liv Area 1,275
Originating Board BRIGHT
Year Built 1906
Annual Tax Amount $2,906
Tax Year 2023
Property Description
MULTIPLE OFFERS RECEIVED, OFFER DEADLINE OF MONDAY 5/29 @ 8:00PM. Welcome to your dream home in the perfect location of Patterson Park! From the moment you enter, you'll be enchanted by the stunning hardwood floors throughout the main level, coupled with 9 ft ceilings, stained glass window and exposed brick that add to the home's unique Baltimore charm. The open concept main level is complete with a large sunlit living room which seamlessly flows into the dinging area and chef's kitchen, adorned with white shaker cabinets, quartz countertops, a large island, stainless steel appliances, 5 burner gas stove, and pendant lighting, it's the perfect place to cook up some delicious meals and entertain guests. The kitchen opens up to a lovely back porch with one car parking pad. Make your way to the second level, where you'll find a large primary bedroom with trey ceiling, large closet, and beautiful bow window overlooking the Park. The ensuite bath has custom tile and standup shower with a seamless glass door. The second level also has another generously sized bedroom, custom tile hall bath with a tub shower, and hallway access to the expansive rooftop deck, complete with awe-inspiring park, water, and city views, perfect for romantic evening dinners or summer get-togethers. The lower level features two large bedrooms, a full bath, laundry, and access to the parking pad out back. The cherry on top is the 6 years left on the CHAP tax credit, which is a great incentive for any homeowner! Don't miss out on the opportunity to live on Patterson Park and be apart of everything city life has to offer, book a viewing today!
Location
State MD
County Baltimore City
Zoning R-8
Rooms
Other Rooms Living Room, Primary Bedroom, Bedroom 2, Kitchen, Bedroom 1, Bathroom 2, Primary Bathroom, Full Bath
Basement Daylight, Full, Heated, Fully Finished, Interior Access, Walkout Stairs
Interior
Interior Features Floor Plan - Open, Recessed Lighting, Stain/Lead Glass, Primary Bath(s), Kitchen - Island, Ceiling Fan(s), Bathroom - Stall Shower, Bathroom - Tub Shower, Upgraded Countertops, Window Treatments
Hot Water Electric
Heating Forced Air
Cooling Central A/C
Equipment Built-In Microwave, Dishwasher, Disposal, Dryer, Exhaust Fan, Oven/Range - Gas, Refrigerator, Washer, Water Heater, Stove, Range Hood, Icemaker
Fireplace N
Window Features Transom,Bay/Bow
Appliance Built-In Microwave, Dishwasher, Disposal, Dryer, Exhaust Fan, Oven/Range - Gas, Refrigerator, Washer, Water Heater, Stove, Range Hood, Icemaker
Heat Source Natural Gas
Exterior
Exterior Feature Deck(s), Porch(es)
Garage Spaces 1.0
Water Access N
View Park/Greenbelt
Accessibility None
Porch Deck(s), Porch(es)
Total Parking Spaces 1
Garage N
Building
Story 3
Foundation Other
Sewer Public Sewer
Water Public
Architectural Style Traditional
Level or Stories 3
Additional Building Above Grade, Below Grade
New Construction N
Schools
School District Baltimore City Public Schools
Others
Senior Community No
Tax ID 0301141761 027
Ownership Fee Simple
SqFt Source Estimated
Security Features Security System,Smoke Detector,Carbon Monoxide Detector(s)
Special Listing Condition Standard
Read Less
Want to know what your home might be worth? Contact us for a FREE valuation!

Our team is ready to help you sell your home for the highest possible price ASAP

Bought with Ricki Rutley • EXP Realty, LLC

GET MORE INFORMATION





