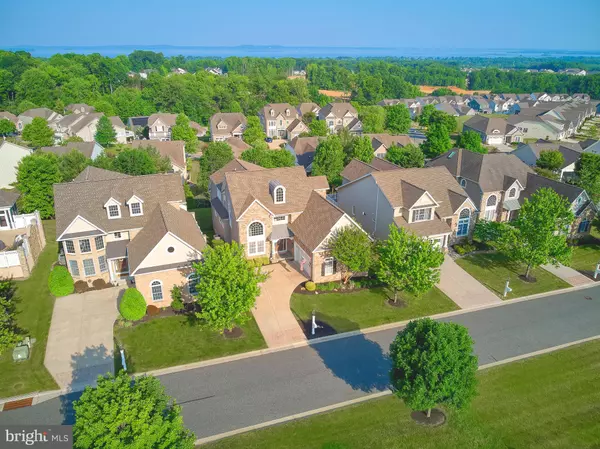$870,000
$875,000
0.6%For more information regarding the value of a property, please contact us for a free consultation.
105 TIM TAM CT Havre De Grace, MD 21078
5 Beds
4 Baths
4,163 SqFt
Key Details
Sold Price $870,000
Property Type Single Family Home
Sub Type Detached
Listing Status Sold
Purchase Type For Sale
Square Footage 4,163 sqft
Price per Sqft $208
Subdivision Bulle Rock
MLS Listing ID MDHR2022606
Sold Date 07/07/23
Style Colonial
Bedrooms 5
Full Baths 3
Half Baths 1
HOA Fees $365/mo
HOA Y/N Y
Abv Grd Liv Area 3,163
Originating Board BRIGHT
Year Built 2006
Annual Tax Amount $8,571
Tax Year 2022
Lot Size 7,500 Sqft
Acres 0.17
Property Sub-Type Detached
Property Description
Location, location, location. This stunning home has it all. Views of the bay and surrounding neighborhood from the home and your stone courtyard / rear deck. You're located directly across the street from the 37,000 sq ft Residents' Club, with indoor and outdoor pools, tennis, pickle ball, gym and more. This home sits on one of the most sought-after courts in Bulle Rock. Step inside and you're greeted by amazing architectural details around every corner. The private stone courtyard can be accessed from the formal living room, dining room or family room - each with unique details. Barrel ceilings, crown moldings, chandeliers, custom wood details and more. The gourmet kitchen is outfitted with a stainless steel Thermadore refrigerator and 5-burner cooktop, Jenn Air wall ovens and Fisher & Paykal Dish Drawer dishwasher. You have a magnificent main floor primary suite in addition to 3 spacious bedrooms on the 2nd level. The lower level is an entertainer's dream with stone and brick sitting areas featuring custom backlight storage areas and a groin vault ceiling. You'll also find a 5th bedroom and 3rd full bath downstairs as well as a walk-out to your rear patio. Please see the special features list for recent updates to the roof and systems and other details. This home is a must-see.
Location
State MD
County Harford
Zoning R2
Rooms
Other Rooms Living Room, Dining Room, Primary Bedroom, Sitting Room, Bedroom 2, Bedroom 3, Bedroom 4, Bedroom 5, Kitchen, Family Room, Basement, Laundry, Office, Storage Room, Utility Room, Bathroom 2, Bathroom 3, Bonus Room, Primary Bathroom, Half Bath
Basement Combination, Full, Interior Access, Outside Entrance, Partially Finished, Rear Entrance, Sump Pump, Walkout Level, Windows
Main Level Bedrooms 1
Interior
Interior Features Breakfast Area, Carpet, Ceiling Fan(s), Central Vacuum, Chair Railings, Combination Dining/Living, Combination Kitchen/Living, Crown Moldings, Entry Level Bedroom, Floor Plan - Open, Kitchen - Gourmet, Kitchen - Island, Sound System, Walk-in Closet(s)
Hot Water Natural Gas
Heating Forced Air
Cooling Central A/C, Ceiling Fan(s), Zoned
Fireplaces Number 1
Fireplaces Type Gas/Propane
Equipment Built-In Microwave, Central Vacuum, Cooktop, Dishwasher, Disposal, Dryer - Gas, Humidifier, Oven - Wall, Refrigerator, Stainless Steel Appliances, Washer
Fireplace Y
Appliance Built-In Microwave, Central Vacuum, Cooktop, Dishwasher, Disposal, Dryer - Gas, Humidifier, Oven - Wall, Refrigerator, Stainless Steel Appliances, Washer
Heat Source Natural Gas
Laundry Has Laundry, Main Floor
Exterior
Parking Features Garage - Side Entry, Garage Door Opener, Inside Access, Oversized
Garage Spaces 4.0
Amenities Available Billiard Room, Common Grounds, Fitness Center, Gated Community, Golf Course Membership Available, Hot tub, Jog/Walk Path, Pool - Indoor, Pool - Outdoor, Sauna, Security, Shuffleboard, Tennis Courts, Tot Lots/Playground
Water Access N
View Bay
Accessibility None
Attached Garage 2
Total Parking Spaces 4
Garage Y
Building
Story 3
Foundation Permanent
Sewer Public Sewer
Water Public
Architectural Style Colonial
Level or Stories 3
Additional Building Above Grade, Below Grade
New Construction N
Schools
School District Harford County Public Schools
Others
HOA Fee Include Common Area Maintenance,Lawn Maintenance,Management,Pool(s),Recreation Facility,Reserve Funds,Road Maintenance,Sauna,Security Gate,Snow Removal,Trash
Senior Community No
Tax ID 1306066631
Ownership Fee Simple
SqFt Source Assessor
Security Features 24 hour security,Security Gate,Security System,Smoke Detector
Special Listing Condition Standard
Read Less
Want to know what your home might be worth? Contact us for a FREE valuation!

Our team is ready to help you sell your home for the highest possible price ASAP

Bought with Bill Oosterink • EXP Realty, LLC
GET MORE INFORMATION





