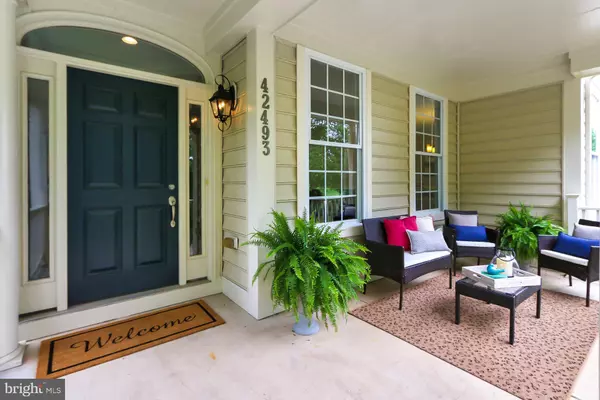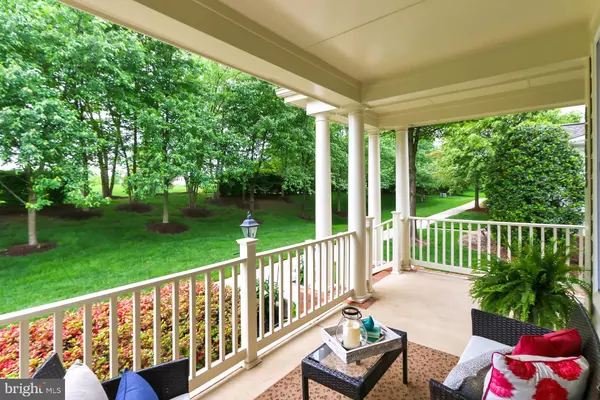$988,000
$988,000
For more information regarding the value of a property, please contact us for a free consultation.
42493 TOURMALINE LN Brambleton, VA 20148
6 Beds
6 Baths
4,995 SqFt
Key Details
Sold Price $988,000
Property Type Single Family Home
Sub Type Detached
Listing Status Sold
Purchase Type For Sale
Square Footage 4,995 sqft
Price per Sqft $197
Subdivision Brambleton
MLS Listing ID VALO2050822
Sold Date 07/06/23
Style Craftsman
Bedrooms 6
Full Baths 5
Half Baths 1
HOA Fees $215/mo
HOA Y/N Y
Abv Grd Liv Area 3,699
Originating Board BRIGHT
Year Built 2007
Annual Tax Amount $8,037
Tax Year 2023
Lot Size 0.320 Acres
Acres 0.32
Property Description
OPEN HOUSE CANCELLED ** SELLERS RATIFIED AN OFFER ** !! NEW PRICE !!** Move-In Ready Condition with OVER $56,000 in RECENT UPDATES [22'/23'], Making This Brambleton Home "THE ONE" ** Check Out This Long List of INCREDIBLE Features: 3 Level Extension, 4th Lvl Office/Bonus Suite, 12'+ Ceilings, Walls of Windows, Big Beautiful Great Room and Outstanding Kitchen with 2 Pantries, Mudroom with Walk In Closet, Bedroom Level Laundry Room, Spacious Secondary Bedrooms, Mature Landscape, Deck, Cul-de-Sac and a 13,000+ sf Lot, offers Extra Elbow Room-PLUS- additional space w/ the connected Common Area:) Plenty of Guest Parking and Charming Curb Appeal, Make this Home a Fantastic Find AND at a Fantastic Value!!
Step inside and Enjoy this Open Floorplan which Instantly draws you toward the Heart of the Home featuring an AMAZING Kitchen with the “must have” OVERSIZED Island, Endless Granite Counters, an Abundance of White Cabinetry, Marble Tile Backsplash, Gourmet Appliances, 2 Pantry's and Open Views into the Great Room with 12'+ Soaring Ceilings, Windows Galore and a Gas FP ** Just Beyond is the perfect main level Study/Activity Room with the Mudroom just beyond? ** Easy Access onto the Expansive Deck with Gas Line R/I, Mature Landscape and Flowering Trees- PLUS- Rock Water Fall making this Entertaining or Relaxing Zone- Exceptional!!
Ascend the Stairs to the 2nd Floor-BEDROOM LVL- Featuring: Brand New Plush Carpeting and Freshly Painted ** Get Ready to be WOWED [AGAIN] by the 4 Spacious Bedrooms, 3 FULL BATHROOMS, Walk-In Closets, Laundry Room with Utility Sink, Ceiling Fans, Sparkling Windows with Blinds and Open and Light Filled Foyer ** But Wait, THERE IS MORE....
Enjoy the 3rd Floor OFFICE SUITE = PERFECT for Teleworking ** This Level Offers a Loft, Private Office Space, Huge Walk In Closet and Full Bathroom **
The Fully Finished LOWER LEVEL Features an Oversized Rec Room with Walk Up Wet Bar- Ice Machine + Beverage Fridge, Gaming Area, Bedroom #6 w/ 2 Closets, Full Bathroom #5, Storage Room and Utility Area.
PREMIUM BRAMBLETON LOCATION: Take Advantage of being within 4 minutes to the Brambleton Town Center with Grocery, Restaurants, Movie Theatre, Coffee Shops, Daily Need Stores, Doctors Offices, State of the Art Library and MORE!! Walk to Other Community Amenities Including: 4 Swimming Pool Complexes, Tennis Cts, Totlots, Dog Park, Free Little Library Boxes, and 15+ miles of Paved Trails with Underpasses to Get you Anywhere in Brambleton, including the New Metro Bus Stops?**
We LOVE our Schools and Teachers-> Independence HS, Brambleton MS, Legacy ES.
Brambleton HOA INCLUDES: Community Verizon FIOS Package for Cable and Internet, Pools, Parks- with Slides, Zip Lining, Swings, Climbing Domes, Tennis Cts, Dog Park, Trails, Bram Intranet, Community Events, Trash and Recycling Program and More!
Location
State VA
County Loudoun
Zoning RESIDENTIAL
Direction South
Rooms
Other Rooms Living Room, Dining Room, Primary Bedroom, Bedroom 2, Bedroom 3, Bedroom 4, Bedroom 5, Kitchen, Game Room, Foyer, Great Room, Laundry, Loft, Mud Room, Recreation Room, Storage Room, Utility Room, Bedroom 6, Bathroom 1, Bathroom 2, Bathroom 3, Bonus Room, Primary Bathroom, Full Bath, Half Bath
Basement Fully Finished
Interior
Interior Features Built-Ins, Carpet, Ceiling Fan(s), Chair Railings, Combination Dining/Living, Crown Moldings, Family Room Off Kitchen, Floor Plan - Open, Formal/Separate Dining Room, Kitchen - Gourmet, Kitchen - Island, Pantry, Recessed Lighting, Soaking Tub, Upgraded Countertops, Walk-in Closet(s), Wet/Dry Bar, Window Treatments, Attic, Bar
Hot Water 60+ Gallon Tank
Heating Forced Air, Zoned
Cooling Ceiling Fan(s), Central A/C, Zoned
Flooring Carpet, Ceramic Tile, Luxury Vinyl Plank
Fireplaces Number 1
Fireplaces Type Gas/Propane
Equipment Built-In Microwave, Cooktop - Down Draft, Dishwasher, Disposal, Dryer, Oven - Double, Refrigerator, Washer, Stainless Steel Appliances
Furnishings No
Fireplace Y
Window Features Double Hung
Appliance Built-In Microwave, Cooktop - Down Draft, Dishwasher, Disposal, Dryer, Oven - Double, Refrigerator, Washer, Stainless Steel Appliances
Heat Source Natural Gas
Laundry Upper Floor
Exterior
Exterior Feature Deck(s), Porch(es)
Parking Features Additional Storage Area, Garage Door Opener
Garage Spaces 4.0
Amenities Available Baseball Field, Basketball Courts, Bike Trail, Cable, Common Grounds, Dog Park, Jog/Walk Path, Meeting Room, Party Room, Picnic Area, Pier/Dock, Pool - Outdoor, Soccer Field, Swimming Pool, Tennis Courts, Tot Lots/Playground, Volleyball Courts
Water Access N
View Garden/Lawn
Roof Type Architectural Shingle
Accessibility None
Porch Deck(s), Porch(es)
Total Parking Spaces 4
Garage Y
Building
Lot Description Adjoins - Open Space, Corner, Cul-de-sac, Premium, SideYard(s)
Story 4
Foundation Concrete Perimeter
Sewer Public Sewer
Water Public
Architectural Style Craftsman
Level or Stories 4
Additional Building Above Grade, Below Grade
Structure Type 9'+ Ceilings
New Construction N
Schools
Elementary Schools Legacy
Middle Schools Brambleton
High Schools Independence
School District Loudoun County Public Schools
Others
HOA Fee Include Cable TV,Common Area Maintenance,Fiber Optics at Dwelling,High Speed Internet,Pool(s),Road Maintenance,Snow Removal,Trash
Senior Community No
Tax ID 159160642000
Ownership Fee Simple
SqFt Source Assessor
Security Features Smoke Detector,Security System
Horse Property N
Special Listing Condition Standard
Read Less
Want to know what your home might be worth? Contact us for a FREE valuation!

Our team is ready to help you sell your home for the highest possible price ASAP

Bought with Ashraf Morsi • Keller Williams Realty

GET MORE INFORMATION





