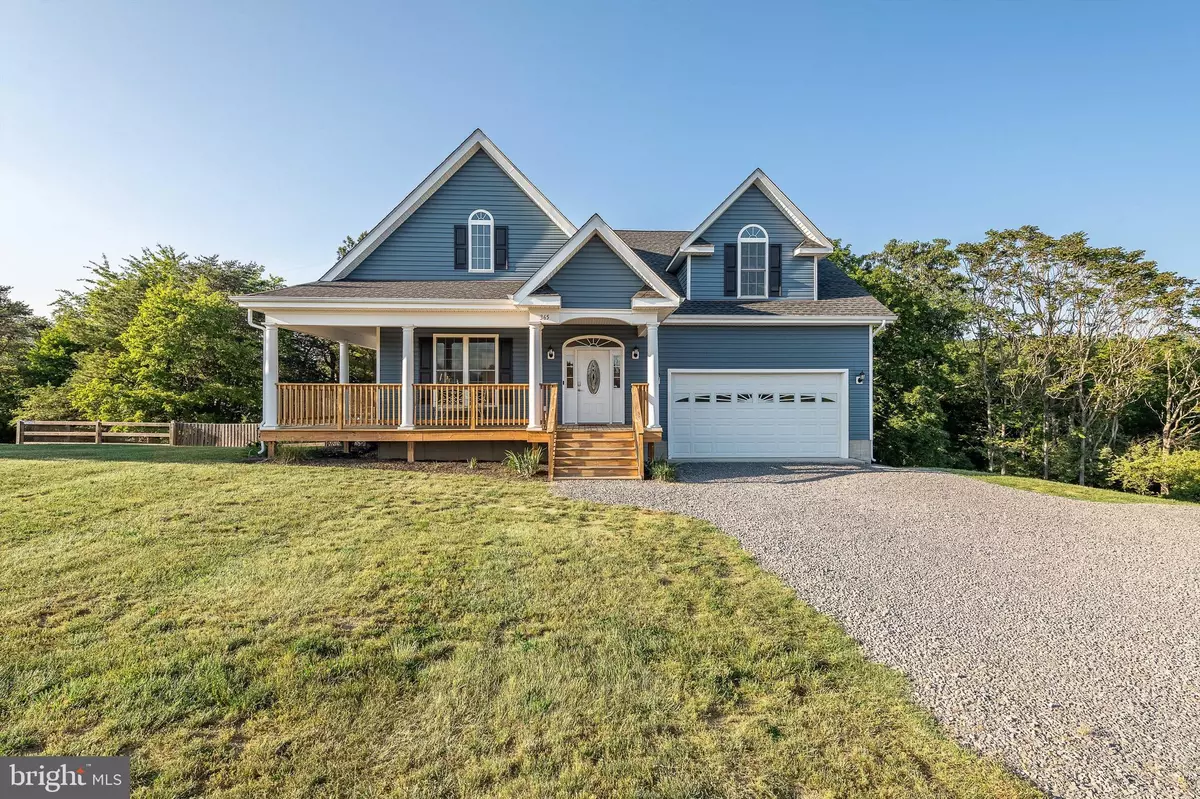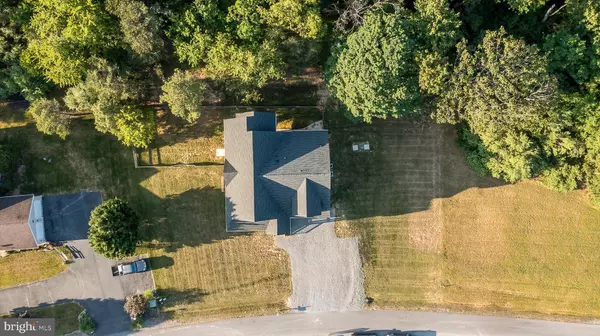$455,000
$455,000
For more information regarding the value of a property, please contact us for a free consultation.
365 PRADO WAY Berkeley Springs, WV 25411
4 Beds
4 Baths
3,885 SqFt
Key Details
Sold Price $455,000
Property Type Single Family Home
Sub Type Detached
Listing Status Sold
Purchase Type For Sale
Square Footage 3,885 sqft
Price per Sqft $117
Subdivision Cacapon South
MLS Listing ID WVMO2003104
Sold Date 07/05/23
Style Cape Cod
Bedrooms 4
Full Baths 3
Half Baths 1
HOA Fees $41/ann
HOA Y/N Y
Abv Grd Liv Area 2,535
Originating Board BRIGHT
Year Built 2018
Annual Tax Amount $2,226
Tax Year 2022
Lot Size 1.032 Acres
Acres 1.03
Property Description
It's time to run away from the city lights to the mountain air! Take a deep breath and enjoy the quiet surroundings on the wraparound porch or take a nap on the enclosed porch while the birds sing you a lullaby! This sweet one acre property in the lovely Cacapon South subdivision is a true respite! Mountain views or woodsy privacy from every outdoor angle. Professionally cleaned and ready to move into! The main level boasts wonderful entertaining spaces with lots of windows for natural light: Living room with coffered ceilings, gas fireplace, bar/pantry with extra storage, dining room, kitchen with upgraded cabinets, stainless steel appliances, granite, huge island bar. Escape to the owner's suite with 2 walk-in closets, full bath with double sinks, elegant soaking tub and oversized tiled shower. Upper level has 2 additional bedrooms each with walk-in closets, full bath and walk in attic space with tons of storage. Lower level is completely finished as an in-law suite with walk out access, full kitchen with SS appliances, granite, 4th bedroom and full family room complete with wall mounted TV. Back yard is fenced for your furry family members. Ring service is installed but not currently being used. Close to Cacapon State Park for dining, golf, spa, swimming, boating, horseback riding, hiking & biking trails. Just 10 minutes to downtown Berkeley Springs for more dining, entertainment, spas and shopping. See Cacaponsouthpoa.com for community info. PROFESSIONAL PHOTOS TO FOLLOW
Location
State WV
County Morgan
Zoning 101
Rooms
Other Rooms Living Room, Dining Room, Primary Bedroom, Bedroom 2, Bedroom 3, Bedroom 4, Kitchen, Family Room, In-Law/auPair/Suite, Bathroom 1, Bathroom 2, Bathroom 3, Attic, Primary Bathroom, Screened Porch
Basement Daylight, Full, Fully Finished, Heated, Walkout Level
Main Level Bedrooms 1
Interior
Interior Features 2nd Kitchen, Attic, Breakfast Area, Ceiling Fan(s), Entry Level Bedroom, Floor Plan - Open, Formal/Separate Dining Room, Kitchen - Eat-In, Kitchen - Island, Walk-in Closet(s), Water Treat System, Window Treatments, Wood Floors
Hot Water Electric
Heating Heat Pump(s)
Cooling Central A/C
Flooring Hardwood, Laminated, Ceramic Tile
Fireplaces Number 1
Fireplaces Type Gas/Propane, Mantel(s)
Equipment Built-In Microwave, Dishwasher, Dryer, Oven/Range - Gas, Refrigerator, Stainless Steel Appliances, Washer, Water Heater
Furnishings No
Fireplace Y
Appliance Built-In Microwave, Dishwasher, Dryer, Oven/Range - Gas, Refrigerator, Stainless Steel Appliances, Washer, Water Heater
Heat Source Propane - Owned
Laundry Main Floor
Exterior
Exterior Feature Porch(es), Enclosed, Wrap Around
Garage Garage - Front Entry, Garage Door Opener, Inside Access
Garage Spaces 8.0
Fence Wood, Wire, Rear
Waterfront N
Water Access N
View Mountain
Roof Type Architectural Shingle
Street Surface Paved
Accessibility None
Porch Porch(es), Enclosed, Wrap Around
Road Frontage Private
Attached Garage 2
Total Parking Spaces 8
Garage Y
Building
Lot Description Partly Wooded, Rear Yard, Private, Front Yard, Backs to Trees
Story 3
Foundation Concrete Perimeter
Sewer Public Sewer, On Site Septic
Water Well
Architectural Style Cape Cod
Level or Stories 3
Additional Building Above Grade, Below Grade
Structure Type Dry Wall,9'+ Ceilings,Tray Ceilings
New Construction N
Schools
School District Morgan County Schools
Others
HOA Fee Include Road Maintenance
Senior Community No
Tax ID 08 2A004700000000
Ownership Fee Simple
SqFt Source Assessor
Special Listing Condition Standard
Read Less
Want to know what your home might be worth? Contact us for a FREE valuation!

Our team is ready to help you sell your home for the highest possible price ASAP

Bought with Sabrena J Funk • Kesecker Realty, Inc.

GET MORE INFORMATION





