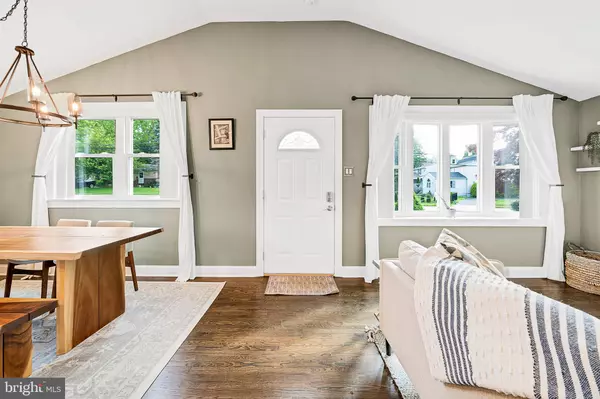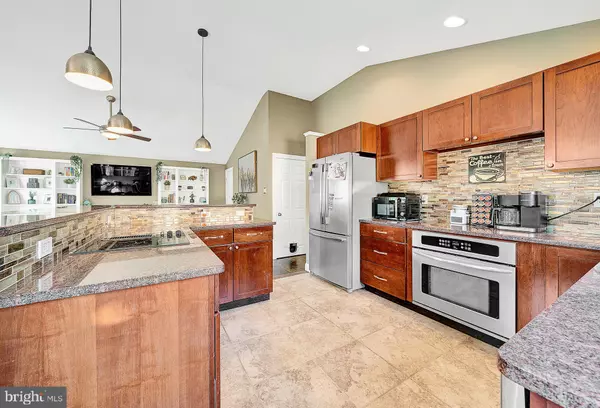$464,000
$464,000
For more information regarding the value of a property, please contact us for a free consultation.
669 BROOKE RD Glenside, PA 19038
3 Beds
2 Baths
1,144 SqFt
Key Details
Sold Price $464,000
Property Type Single Family Home
Sub Type Detached
Listing Status Sold
Purchase Type For Sale
Square Footage 1,144 sqft
Price per Sqft $405
Subdivision Northwoods
MLS Listing ID PAMC2073570
Sold Date 06/28/23
Style Ranch/Rambler
Bedrooms 3
Full Baths 2
HOA Y/N N
Abv Grd Liv Area 1,144
Originating Board BRIGHT
Year Built 1972
Annual Tax Amount $7,637
Tax Year 2022
Lot Size 7,548 Sqft
Acres 0.17
Lot Dimensions 51.00 x 0.00
Property Description
Introducing the lovely 669 Brooke Rd in the desired Northwoods of Glenside. This updated 3 bed 2 full bath Vaulted Ranch is exactly what you've been waiting for! The perfect Staycation home awaits with the New Heated Salt Water In-Ground Pool with Sundeck, Stamped Concrete and State of the Art Automated Pool System with LED lighting and a mobile app, Propane Pool Heater, DE Filter, and Automated Pool Cover. The updates are endless... starting with Vaulted Ceiling, All New Windows, New siding, and New Roof 2013, New Fence 2019, Pool Installed 2020, Refinished and stained Hardwood Floors 2021, New HVAC 2021, New Driveway and Walkway 2022, entire home was professionally designed, painted and decorated 2022, New Hot Water Heater 2022, New Master Bath 2023, New Electric Panel updated to 200 Amp service. Updated 6 panel doors throughout. As you enter take in the sundrenched open floor plan. You will also notice the large built-ins nestled perfectly along the entire living room wall. The updated kitchen boasts granite counter tops, large two level 'L' shaped bar height Island, Electric Cooktop, updated Shaker Oak Cabinets, and All New Stainless Steel Appliances. Just down the hall you will find a full bath, two nicely sized bedrooms and the master bedroom. The master boasts a large closet and the newly remodeled bathroom which features all new tile, glass barn door sliders, radiant floors, and a modern smart bidet toilette. Once you enter the private back yard oasis you will never want to leave. Not only do you get to enjoy the Stunning Pool and Lovely Grounds but you can soak in the covered Hot Tub to your hearts content. Just a stone throw from the quaint downtown Glenside and Keswick Tavern, Keswick Theatre and the many pubs, diners, and shops! Start your summer off right and don't wait because you know this one won't last!
Location
State PA
County Montgomery
Area Cheltenham Twp (10631)
Zoning 1101 RES 1 FAM
Rooms
Basement Full
Main Level Bedrooms 3
Interior
Interior Features Breakfast Area, Built-Ins, Combination Kitchen/Living, Crown Moldings, Floor Plan - Open, Kitchen - Island, Wood Floors
Hot Water Electric
Heating Forced Air, Heat Pump - Oil BackUp, Radiant
Cooling Central A/C
Flooring Solid Hardwood, Ceramic Tile
Equipment Built-In Microwave, Cooktop, Dishwasher, Disposal, Oven - Single
Fireplace N
Window Features Replacement,Double Hung,Energy Efficient
Appliance Built-In Microwave, Cooktop, Dishwasher, Disposal, Oven - Single
Heat Source Electric, Oil
Laundry Basement
Exterior
Exterior Feature Patio(s)
Garage Spaces 2.0
Fence Rear
Pool Heated, In Ground, Saltwater
Water Access N
Roof Type Architectural Shingle
Accessibility None
Porch Patio(s)
Total Parking Spaces 2
Garage N
Building
Lot Description Landscaping, Front Yard, Rear Yard
Story 1
Foundation Block
Sewer Public Sewer
Water Public
Architectural Style Ranch/Rambler
Level or Stories 1
Additional Building Above Grade, Below Grade
New Construction N
Schools
High Schools Cheltenham
School District Cheltenham
Others
Senior Community No
Tax ID 31-00-03268-526
Ownership Fee Simple
SqFt Source Assessor
Acceptable Financing Cash, Conventional, Negotiable
Horse Property N
Listing Terms Cash, Conventional, Negotiable
Financing Cash,Conventional,Negotiable
Special Listing Condition Standard
Read Less
Want to know what your home might be worth? Contact us for a FREE valuation!

Our team is ready to help you sell your home for the highest possible price ASAP

Bought with Randy W Krauss • Keller Williams Main Line
GET MORE INFORMATION





