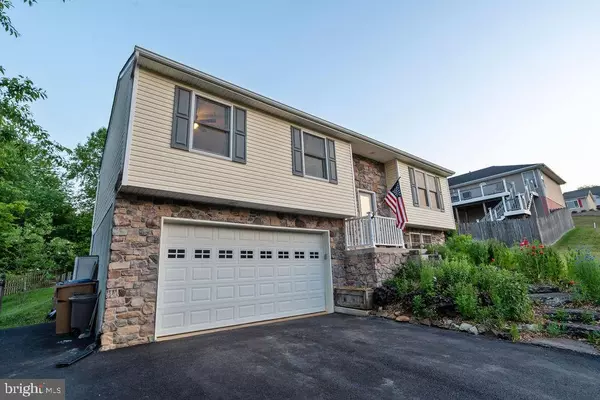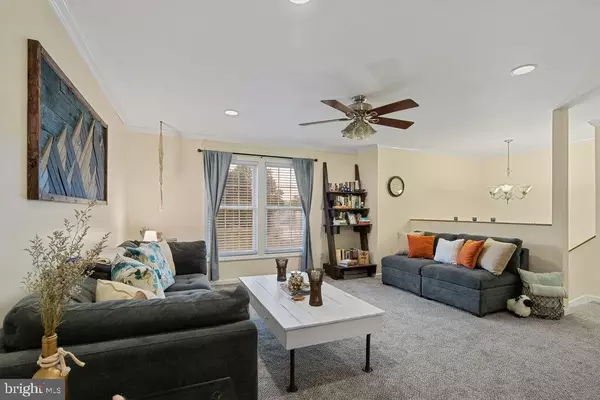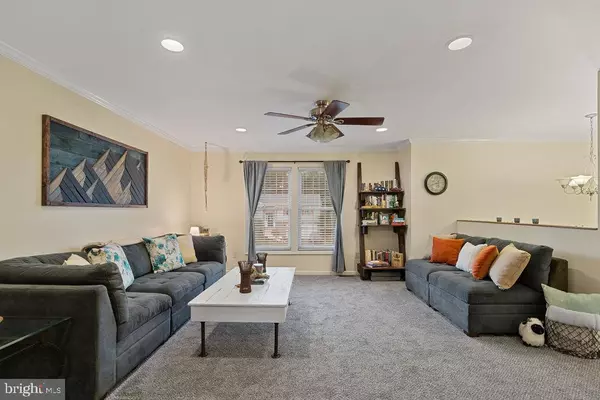$355,000
$334,900
6.0%For more information regarding the value of a property, please contact us for a free consultation.
103 BRITTON DR Rising Sun, MD 21911
4 Beds
2 Baths
1,412 SqFt
Key Details
Sold Price $355,000
Property Type Single Family Home
Sub Type Detached
Listing Status Sold
Purchase Type For Sale
Square Footage 1,412 sqft
Price per Sqft $251
Subdivision Summer Hill
MLS Listing ID MDCC2009252
Sold Date 06/30/23
Style Bi-level
Bedrooms 4
Full Baths 2
HOA Y/N N
Abv Grd Liv Area 1,412
Originating Board BRIGHT
Year Built 2002
Annual Tax Amount $3,642
Tax Year 2022
Lot Size 10,062 Sqft
Acres 0.23
Property Description
OUTSIDE ENTERTAINMENT WHAT?! If you like sitting in your backyard to relax and enjoy the day, well this place is for you! More than enough room to host parties on the patio, relax by the fire pit or bring the party inside with the enclosed sunroom. Do you like to cook fresh? There's a garden too. The home also has 3bedrooms, 2 baths, a bonus room, 2 car garage, finished driveway... with additional parking on the side, wildflower & stone front entrance, and so much more. Walking distance to town, brewery, coffee shop, grocery store and next to Route 1. Immediate move in available!
Location
State MD
County Cecil
Zoning R2
Rooms
Other Rooms Living Room, Primary Bedroom, Bedroom 2, Bedroom 3, Kitchen, Family Room, Den
Basement Connecting Stairway, Fully Finished
Main Level Bedrooms 3
Interior
Interior Features Attic, Combination Kitchen/Dining, Family Room Off Kitchen, Carpet, Other
Hot Water Electric
Heating Forced Air
Cooling Central A/C
Flooring Carpet, Ceramic Tile
Equipment Built-In Microwave, Dishwasher, Disposal, Dryer, Refrigerator, Stainless Steel Appliances, Stove, Washer, Water Heater
Furnishings No
Fireplace N
Window Features Energy Efficient
Appliance Built-In Microwave, Dishwasher, Disposal, Dryer, Refrigerator, Stainless Steel Appliances, Stove, Washer, Water Heater
Heat Source Oil
Laundry Has Laundry
Exterior
Exterior Feature Brick, Deck(s), Patio(s)
Parking Features Garage - Front Entry
Garage Spaces 4.0
Fence Wood
Utilities Available Cable TV Available, Phone Available
Water Access N
Roof Type Architectural Shingle
Accessibility 32\"+ wide Doors
Porch Brick, Deck(s), Patio(s)
Attached Garage 2
Total Parking Spaces 4
Garage Y
Building
Lot Description Front Yard, Landscaping, Vegetation Planting
Story 2
Foundation Slab
Sewer Public Sewer
Water Public
Architectural Style Bi-level
Level or Stories 2
Additional Building Above Grade, Below Grade
Structure Type Dry Wall
New Construction N
Schools
School District Cecil County Public Schools
Others
Pets Allowed Y
Senior Community No
Tax ID 0806042767
Ownership Fee Simple
SqFt Source Assessor
Acceptable Financing Conventional, FHA, Cash, VA
Horse Property N
Listing Terms Conventional, FHA, Cash, VA
Financing Conventional,FHA,Cash,VA
Special Listing Condition Standard
Pets Allowed No Pet Restrictions
Read Less
Want to know what your home might be worth? Contact us for a FREE valuation!

Our team is ready to help you sell your home for the highest possible price ASAP

Bought with Vanessa Plantholt • Cummings & Co. Realtors
GET MORE INFORMATION





