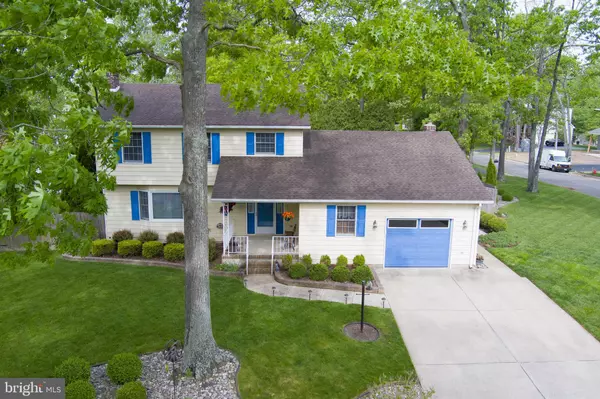$420,000
$420,000
For more information regarding the value of a property, please contact us for a free consultation.
1750 LINDEN BLVD Vineland, NJ 08361
3 Beds
3 Baths
2,112 SqFt
Key Details
Sold Price $420,000
Property Type Single Family Home
Sub Type Detached
Listing Status Sold
Purchase Type For Sale
Square Footage 2,112 sqft
Price per Sqft $198
Subdivision None Available
MLS Listing ID NJCB2012580
Sold Date 06/30/23
Style Other
Bedrooms 3
Full Baths 2
Half Baths 1
HOA Y/N N
Abv Grd Liv Area 2,112
Originating Board BRIGHT
Year Built 1985
Annual Tax Amount $7,006
Tax Year 2023
Lot Size 0.337 Acres
Acres 0.34
Property Description
Welcome to 1750 Linden Boulevard, located in the highly sought-after tree-lined neighborhood of East Vineland, NJ! This rare 140 x 105 foot corner lot boasts a beautifully manicured exterior with two mature crepe myrtles situated right on the corner. The remaining landscaping is also well-cared-for, with a six-zone irrigation system installed in both the front and rear yards. The rear yard is fully fenced in and bordered by 20-foot arborvitaes, which are fed by a dedicated drip irrigation line. The backyard feels like a private oasis, large enough to house a full-sized, in-ground chlorine pool with a diving board, two separate entrances, heating capability, a 10-foot deep end, a new pool liner installed four years ago, a safety fence, and a Polaris self-cleaning robot - all included! There is still plenty of room for an outdoor shower, a half-court basketball area, a shed, a playground, and a grassy area.
The exterior of the home features vinyl siding, a new roof, and attic fans installed 3 1/2 years ago, gutter guards, and a seven-camera surveillance system. Overlooking the backyard is a large enclosed porch and separate composite deck. French drains have been installed throughout the backyard to divert any water out to the front of the property.
On the first floor, the home features an expansive formal living room and dining area with hardwood floors, solid wood doors, and an open flow into the kitchen. The eat-in kitchen boasts solid wood cabinets and stainless steel appliances, overlooking the second living area with a brick, wood-burning fireplace (a gas line has been plumbed and is accessible if conversion is desired). A first-floor laundry and half bathroom are located just off the kitchen hallway with access to a small office or playroom.
On the second floor, the home offers three generously sized bedrooms and two full bathrooms. The master bedroom has a dedicated private bathroom with double closets and a Jacuzzi tub. The basement of the home has been completely finished with a seating area, family room, bonus half bathroom, and a bar with a sink. All televisions in the home are included in the sale. The owner will also open the pool for new buyers prior to closing.
Welcome to Linden Boulevard - and welcome home!
Location
State NJ
County Cumberland
Area Vineland City (20614)
Zoning RES.
Direction East
Rooms
Other Rooms Living Room, Dining Room, Primary Bedroom, Bedroom 2, Kitchen, Family Room, Bedroom 1
Basement Full, Outside Entrance, Fully Finished
Interior
Interior Features Ceiling Fan(s), Central Vacuum, Wet/Dry Bar, Intercom, Kitchen - Eat-In
Hot Water Natural Gas
Heating Forced Air
Cooling Central A/C
Flooring Wood, Tile/Brick, Laminate Plank
Equipment Dishwasher, Disposal, Refrigerator, Stove, Washer, Dryer
Fireplace N
Appliance Dishwasher, Disposal, Refrigerator, Stove, Washer, Dryer
Heat Source Natural Gas
Exterior
Exterior Feature Deck(s), Porch(es)
Parking Features Additional Storage Area, Inside Access
Garage Spaces 5.0
Fence Other
Pool In Ground, Heated, Vinyl
Water Access N
Roof Type Architectural Shingle
Accessibility None
Porch Deck(s), Porch(es)
Attached Garage 1
Total Parking Spaces 5
Garage Y
Building
Lot Description Corner, Trees/Wooded
Story 2
Foundation Block
Sewer Public Sewer
Water Public
Architectural Style Other
Level or Stories 2
Additional Building Above Grade
Structure Type Dry Wall
New Construction N
Schools
School District City Of Vineland Board Of Education
Others
Pets Allowed N
Senior Community No
Tax ID 14-05215-00010
Ownership Fee Simple
SqFt Source Estimated
Security Features Security System
Acceptable Financing Cash, Conventional, FHA, VA
Listing Terms Cash, Conventional, FHA, VA
Financing Cash,Conventional,FHA,VA
Special Listing Condition Standard
Read Less
Want to know what your home might be worth? Contact us for a FREE valuation!

Our team is ready to help you sell your home for the highest possible price ASAP

Bought with Anna Rose • Keller Williams Prime Realty

GET MORE INFORMATION





