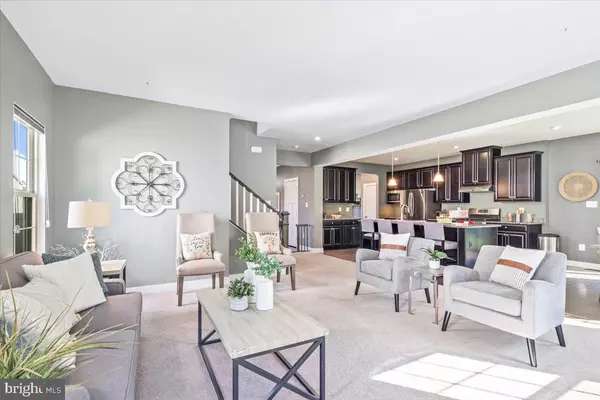$740,000
$695,000
6.5%For more information regarding the value of a property, please contact us for a free consultation.
6845 WOODRIDGE RD New Market, MD 21774
4 Beds
3 Baths
3,320 SqFt
Key Details
Sold Price $740,000
Property Type Single Family Home
Sub Type Detached
Listing Status Sold
Purchase Type For Sale
Square Footage 3,320 sqft
Price per Sqft $222
Subdivision Woodridge At Lake Linganore
MLS Listing ID MDFR2035096
Sold Date 06/30/23
Style Craftsman
Bedrooms 4
Full Baths 2
Half Baths 1
HOA Fees $175/ann
HOA Y/N Y
Abv Grd Liv Area 2,520
Originating Board BRIGHT
Year Built 2019
Annual Tax Amount $5,724
Tax Year 2022
Lot Size 9,280 Sqft
Acres 0.21
Property Sub-Type Detached
Property Description
This beautiful 4 bedroom, 2.5 bath home is nestled on one of the largest and most private lots in Lake Linganore. This gorgeous Craftsman Style home has a widened driveway, a large two-car garage, and a 6-ft privacy fence encasing the huge, lush yard. Unlike most, the backside of this home faces a protected cluster of mature trees, giving this home a unique level of privacy for this neighborhood. This property easily has one of the flattest and most private backyard sanctuaries in the entire community and has plenty of room for you to create the outdoor spaces of your dreams!
The highly sought-after community of Woodridge is just minutes to downtown Frederick and conveniently located within a short drive to access all major highways, including 70, 26, 15, 355, 85, 340, and 270. This unique location gives you the advantage of enjoying your amenity-rich, lake access retreat year-round, while still being central to local shops, and restaurants, breweries, vineyards, and just a short drive to any of Maryland's major cities!
Your guests will appreciate the flex room in the front of the home, which makes for a great home office, formal sitting room, or playroom, and homework area. Natural light is carried through this eye-catching home, with upgraded fixtures, nine-foot ceilings, and spaces for everyone to enjoy. Entertain friends and family in this expansive open floorplan, with a massive bar-height center island, stunning espresso cabinetry, and stainless steel appliances, all overlooking your dining, living, and flex spaces. The dining and family rooms are vast with large windows taking in a lovely view out to the manicured lawn and mature wood line. This level also has a conveniently located powder room that your guests will appreciate.
Heading down to the fully finished lower level, which is a perfect rec room for movie nights, with lots of additional storage, a home gym, or a craft room. This level is plumbed for a wet-bar and a large full bathroom.
On the upper level, you have four generously sized bedrooms, a full bathroom in the hall, and laundry room for your convenience. The spacious owner's suite is calming and incorporates the surrounding views of nature with eastern-facing windows to wake up to in the morning. There are two deep walk-in closets on the way to the massive en-suite which has a large walk-in shower, dual vanity, and a deep soaking tub. Don't miss this opportunity to live in the highly sought-after community of Woodridge at Lake Linganore. Enjoy being two doors away from a top-notch park, and walking distance to other fantastic community amenities such as pools, miles of trails, tennis courts, beaches, paddle boarding on the lake, picnic areas, tot lots, and much, much more!
Location
State MD
County Frederick
Zoning R RESIDENTIAL
Direction Northwest
Rooms
Other Rooms Living Room, Dining Room, Primary Bedroom, Bedroom 2, Bedroom 3, Bedroom 4, Kitchen, Game Room, Den, Laundry, Utility Room, Bonus Room, Full Bath, Half Bath
Basement Fully Finished, Walkout Stairs, Sump Pump, Rough Bath Plumb, Poured Concrete
Interior
Interior Features Combination Dining/Living, Combination Kitchen/Living, Combination Kitchen/Dining, Floor Plan - Open, Kitchen - Island, Pantry, Recessed Lighting, Soaking Tub, Sprinkler System, Walk-in Closet(s)
Hot Water Natural Gas, Instant Hot Water, Tankless
Heating Central, Heat Pump(s)
Cooling Central A/C
Flooring Engineered Wood, Carpet
Equipment Built-In Microwave, Dishwasher, Disposal, Dryer - Front Loading, Instant Hot Water, Oven/Range - Gas, Range Hood, Refrigerator, Stainless Steel Appliances, Washer, Water Heater - Tankless
Furnishings No
Window Features Double Pane,Energy Efficient,Screens
Appliance Built-In Microwave, Dishwasher, Disposal, Dryer - Front Loading, Instant Hot Water, Oven/Range - Gas, Range Hood, Refrigerator, Stainless Steel Appliances, Washer, Water Heater - Tankless
Heat Source Natural Gas
Laundry Upper Floor
Exterior
Parking Features Garage - Front Entry, Garage Door Opener
Garage Spaces 7.0
Fence Vinyl, Privacy
Amenities Available Basketball Courts, Beach, Bike Trail, Boat Ramp, Club House, Common Grounds, Community Center, Dog Park, Jog/Walk Path, Lake, Pool - Outdoor, Tennis Courts, Tot Lots/Playground, Volleyball Courts, Water/Lake Privileges
Water Access N
View Trees/Woods
Roof Type Asphalt,Metal
Accessibility 48\"+ Halls, Doors - Lever Handle(s)
Attached Garage 2
Total Parking Spaces 7
Garage Y
Building
Lot Description Rear Yard, Level, Backs to Trees
Story 3
Foundation Block
Sewer Public Sewer
Water Public
Architectural Style Craftsman
Level or Stories 3
Additional Building Above Grade, Below Grade
Structure Type 9'+ Ceilings,Dry Wall
New Construction N
Schools
Elementary Schools Blue Heron
Middle Schools Oakdale
High Schools Oakdale
School District Frederick County Public Schools
Others
Senior Community No
Tax ID 1127596888
Ownership Fee Simple
SqFt Source Assessor
Acceptable Financing Cash, Conventional, FHA, VA, Negotiable
Listing Terms Cash, Conventional, FHA, VA, Negotiable
Financing Cash,Conventional,FHA,VA,Negotiable
Special Listing Condition Standard
Read Less
Want to know what your home might be worth? Contact us for a FREE valuation!

Our team is ready to help you sell your home for the highest possible price ASAP

Bought with Candice Carrico • Keller Williams Realty Centre
GET MORE INFORMATION





