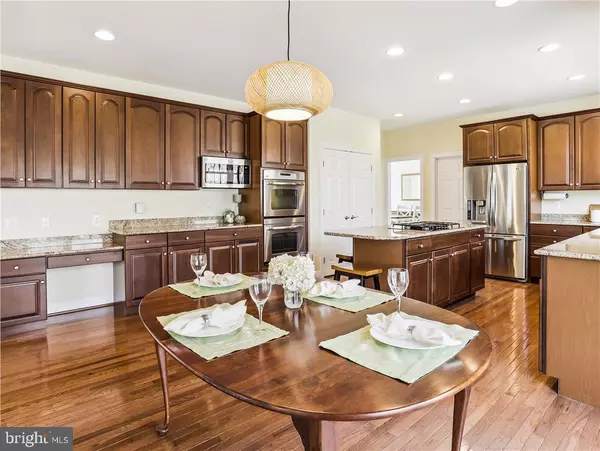$1,075,000
$994,500
8.1%For more information regarding the value of a property, please contact us for a free consultation.
2900 MAIDEN CREEK CT Davidsonville, MD 21035
4 Beds
5 Baths
4,904 SqFt
Key Details
Sold Price $1,075,000
Property Type Single Family Home
Sub Type Detached
Listing Status Sold
Purchase Type For Sale
Square Footage 4,904 sqft
Price per Sqft $219
Subdivision River Creek
MLS Listing ID MDAA2055892
Sold Date 06/30/23
Style Colonial
Bedrooms 4
Full Baths 4
Half Baths 1
HOA Fees $64/ann
HOA Y/N Y
Abv Grd Liv Area 3,604
Originating Board BRIGHT
Year Built 2010
Annual Tax Amount $9,898
Tax Year 2022
Lot Size 2.500 Acres
Acres 2.5
Property Sub-Type Detached
Property Description
Vacation where you live! Situated on over 2 acres, privacy abounds in this beautiful home while convenient to shopping, restaurants, downtown Annapolis and commuter routes. Unwind or entertain in the sparkling in-ground pool surrounded with gorgeous hardscaping and fire pit. The peaceful deck overlooking the woods is perfect for enjoying your morning coffee or evening cocktail. Retire to the primary bedroom boasting sitting room, two walk-in closets and sumptuous full bath with double sinks, soaking tub and separate shower. The gourmet kitchen offers Granite counters , hardwood floors and stainless steel appliances and plenty of space for entertaining. Warm up next to the gas-burning fireplace in the cozy living room and work from home in the spacious main-level office. The basement is complete with a wet bar and full bath which makes entertaining a breeze! Generator included (runs heat pump, well pump, microwave, kitchen receptacles, water treatment system, garage (doors) and mud room, family room, sump pump, kitchen and family room lights, basement fridge, primary bedroom, primary bath & hot water heater. You will love this home! Check out floor plan!
Location
State MD
County Anne Arundel
Zoning RA
Rooms
Basement Full, Improved, Heated, Daylight, Partial, Connecting Stairway, Partially Finished, Rear Entrance, Walkout Stairs
Interior
Interior Features Bar, Carpet, Ceiling Fan(s), Family Room Off Kitchen, Floor Plan - Open, Formal/Separate Dining Room, Kitchen - Gourmet, Kitchen - Island, Kitchen - Table Space, Pantry, Primary Bath(s), Recessed Lighting, Soaking Tub, Stall Shower, Walk-in Closet(s), Water Treat System, Wood Floors
Hot Water Natural Gas
Heating Forced Air
Cooling Central A/C
Flooring Carpet, Ceramic Tile, Hardwood
Fireplaces Number 1
Fireplaces Type Gas/Propane
Equipment Cooktop, Dishwasher, Dryer, Icemaker, Oven - Wall, Refrigerator, Stainless Steel Appliances, Washer, Water Conditioner - Owned
Furnishings No
Fireplace Y
Appliance Cooktop, Dishwasher, Dryer, Icemaker, Oven - Wall, Refrigerator, Stainless Steel Appliances, Washer, Water Conditioner - Owned
Heat Source Natural Gas
Laundry Main Floor
Exterior
Exterior Feature Deck(s), Porch(es)
Parking Features Garage - Side Entry, Garage Door Opener, Inside Access
Garage Spaces 7.0
Pool In Ground
Water Access N
View Trees/Woods
Accessibility None
Porch Deck(s), Porch(es)
Attached Garage 3
Total Parking Spaces 7
Garage Y
Building
Story 3
Foundation Concrete Perimeter
Sewer Private Septic Tank
Water Well
Architectural Style Colonial
Level or Stories 3
Additional Building Above Grade, Below Grade
New Construction N
Schools
Elementary Schools Davidsonville
Middle Schools Central
High Schools South River
School District Anne Arundel County Public Schools
Others
HOA Fee Include Common Area Maintenance
Senior Community No
Tax ID 020166290225760
Ownership Fee Simple
SqFt Source Assessor
Horse Property N
Special Listing Condition Standard
Read Less
Want to know what your home might be worth? Contact us for a FREE valuation!

Our team is ready to help you sell your home for the highest possible price ASAP

Bought with Alexandra T Sears • TTR Sotheby's International Realty
GET MORE INFORMATION





