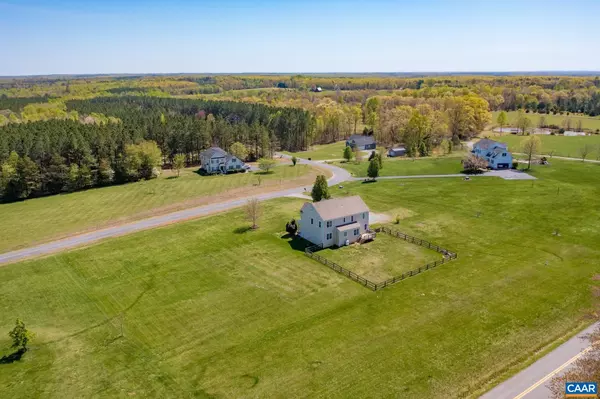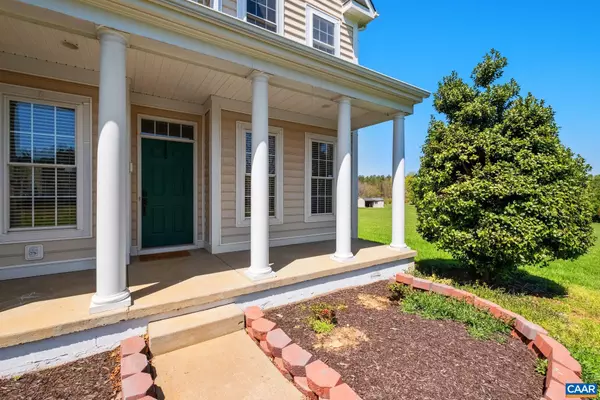$430,000
$440,000
2.3%For more information regarding the value of a property, please contact us for a free consultation.
172 GLEBE LN Scottsville, VA 24590
4 Beds
3 Baths
2,684 SqFt
Key Details
Sold Price $430,000
Property Type Single Family Home
Sub Type Detached
Listing Status Sold
Purchase Type For Sale
Square Footage 2,684 sqft
Price per Sqft $160
Subdivision Antioch Glen
MLS Listing ID 640554
Sold Date 06/27/23
Style Colonial
Bedrooms 4
Full Baths 2
Half Baths 1
HOA Y/N N
Abv Grd Liv Area 2,684
Originating Board CAAR
Year Built 2005
Annual Tax Amount $2,906
Tax Year 2023
Lot Size 2.050 Acres
Acres 2.05
Property Description
The Antioch Glen neighborhood is one of the best kept secrets with large lots and a neighborhood feel! As you approach the home, you will see a lovely covered front porch perfect for relaxing as you greet your guests. The two story foyer creates an impactful entrance. You can follow the beautiful hardwood floors into the living room and wrap around to the dining room. As you go into the kitchen you will see great cabinet storage and countertop space. The kitchen overlooks a breakfast area and the family room with a gas fireplace and built in cabinetry. Off the family room is a back deck. A fenced portion of the backyard keeps children and pets safe and close while still giving the option of utilizing the rest of the yard. Head up stairs to find four bedrooms including your large master suite with a huge walk-in closet. Your spacious master bath includes double vanities. The three other bedrooms share a full bath with its own double vanities for easy sharing. Off one of the bedrooms is a walk-in attic space perfect for storage. The large two car garage gives plenty of room for cars, storage, and a work bench. High speed fiber optic internet in place. New HVAC in Dec. No HOA. All of this is less than 30 minutes to C'ville!,Formica Counter,Painted Cabinets,Wood Cabinets,Fireplace in Family Room
Location
State VA
County Fluvanna
Zoning R
Rooms
Other Rooms Living Room, Dining Room, Primary Bedroom, Kitchen, Family Room, Foyer, Laundry, Primary Bathroom, Full Bath, Half Bath, Additional Bedroom
Interior
Interior Features Walk-in Closet(s), Breakfast Area, Kitchen - Eat-In, Pantry, Primary Bath(s)
Heating Heat Pump(s)
Cooling Heat Pump(s)
Flooring Carpet, Ceramic Tile, Vinyl, Wood
Fireplaces Number 1
Fireplaces Type Gas/Propane
Equipment Dryer, Washer/Dryer Hookups Only, Washer, Dishwasher, Disposal, Oven/Range - Electric, Microwave, Refrigerator
Fireplace Y
Window Features Double Hung,Insulated,Low-E,Screens
Appliance Dryer, Washer/Dryer Hookups Only, Washer, Dishwasher, Disposal, Oven/Range - Electric, Microwave, Refrigerator
Exterior
Parking Features Other, Garage - Side Entry
Fence Other, Board, Wire
View Other
Roof Type Architectural Shingle
Accessibility None
Garage Y
Building
Lot Description Level, Sloping, Open
Story 2
Foundation Block
Sewer Septic Exists
Water Well
Architectural Style Colonial
Level or Stories 2
Additional Building Above Grade, Below Grade
Structure Type 9'+ Ceilings
New Construction N
Schools
Middle Schools Fluvanna
High Schools Fluvanna
School District Fluvanna County Public Schools
Others
Ownership Other
Security Features Smoke Detector
Special Listing Condition Standard
Read Less
Want to know what your home might be worth? Contact us for a FREE valuation!

Our team is ready to help you sell your home for the highest possible price ASAP

Bought with GEORGIA LINDSEY • NEST REALTY GROUP
GET MORE INFORMATION





