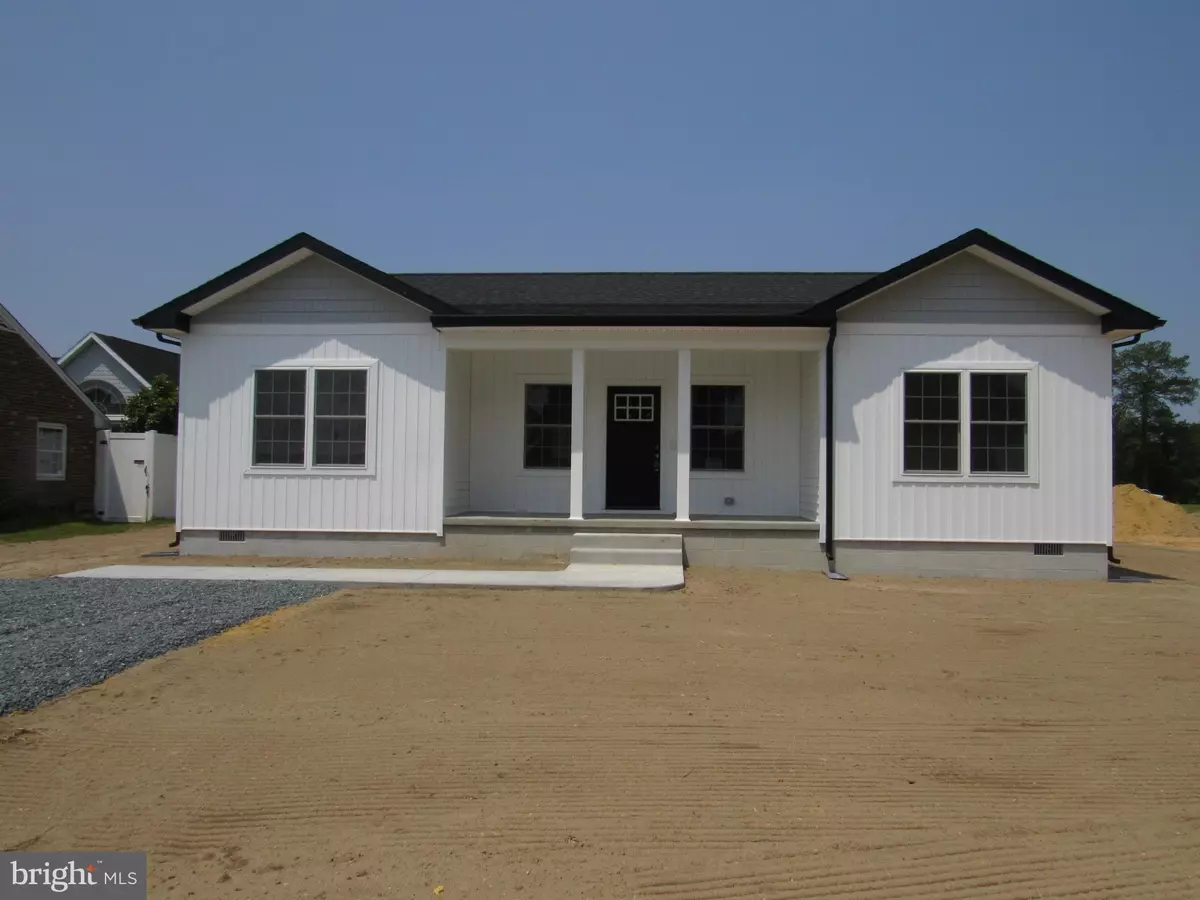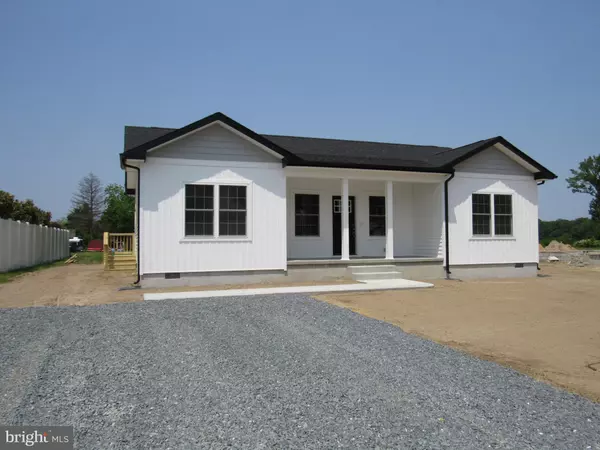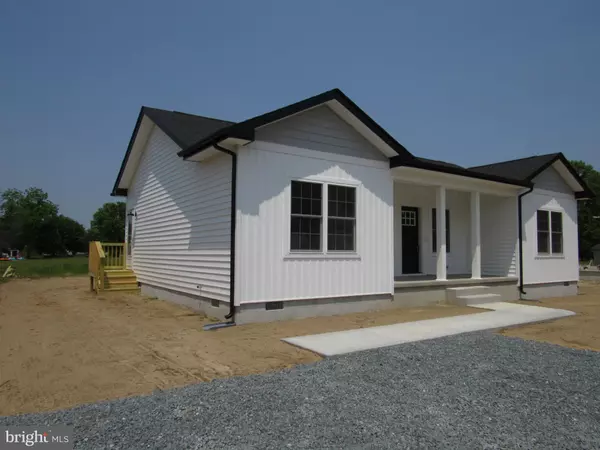$286,000
$275,000
4.0%For more information regarding the value of a property, please contact us for a free consultation.
31504 PURNELL DR Laurel, DE 19956
3 Beds
2 Baths
1,232 SqFt
Key Details
Sold Price $286,000
Property Type Single Family Home
Sub Type Detached
Listing Status Sold
Purchase Type For Sale
Square Footage 1,232 sqft
Price per Sqft $232
Subdivision None Available
MLS Listing ID DESU2041822
Sold Date 06/26/23
Style Ranch/Rambler
Bedrooms 3
Full Baths 2
HOA Y/N N
Abv Grd Liv Area 1,232
Originating Board BRIGHT
Year Built 2023
Tax Year 2022
Lot Size 0.258 Acres
Acres 0.26
Lot Dimensions 75'x150'
Property Description
Newly Constructed home with a freshly seeded lawn just outside Laurel, close to Sussex Hwy. (Rt. 13) and Laurel Rd. (Rt. 24E). This 1,232 sq. ft. ranch offers an open split-bedroom floorplan with
9' ceilings, luxury vinyl plank flooring and carpeted bedroom floors, stainless steel appliances, an island in the fully applianced kitchen, and a separate utility room. In addition, it features an 18'x6' open front porch and an 8'x8' rear deck. Extras include recessed lighting & granite countertops in the kitchen, ceiling fans in the living room and primary bedroom, a double bowl vanity in the private primary bathroom, and more. Move-In ready and waiting for its new owner!
Location
State DE
County Sussex
Area Little Creek Hundred (31010)
Zoning AR-1
Direction East
Rooms
Other Rooms Living Room, Primary Bedroom, Bedroom 2, Bedroom 3, Kitchen, Utility Room, Bathroom 2, Primary Bathroom
Main Level Bedrooms 3
Interior
Interior Features Carpet, Ceiling Fan(s), Combination Kitchen/Dining, Entry Level Bedroom, Floor Plan - Open, Kitchen - Island, Primary Bath(s), Recessed Lighting, Stall Shower, Tub Shower, Upgraded Countertops, Walk-in Closet(s)
Hot Water Electric
Heating Heat Pump - Electric BackUp
Cooling Ceiling Fan(s), Heat Pump(s)
Flooring Carpet, Luxury Vinyl Plank
Equipment Built-In Microwave, Dishwasher, Oven/Range - Electric, Refrigerator, Icemaker, Stainless Steel Appliances, Water Heater, Washer/Dryer Hookups Only
Fireplace N
Window Features Double Hung
Appliance Built-In Microwave, Dishwasher, Oven/Range - Electric, Refrigerator, Icemaker, Stainless Steel Appliances, Water Heater, Washer/Dryer Hookups Only
Heat Source Electric
Laundry Has Laundry
Exterior
Exterior Feature Deck(s), Porch(es)
Garage Spaces 2.0
Water Access N
Roof Type Architectural Shingle
Street Surface Black Top
Accessibility None
Porch Deck(s), Porch(es)
Road Frontage City/County
Total Parking Spaces 2
Garage N
Building
Lot Description Cleared, Front Yard, Rear Yard, Road Frontage, Level
Story 1
Foundation Block
Sewer Gravity Sept Fld
Water Well
Architectural Style Ranch/Rambler
Level or Stories 1
Additional Building Above Grade
Structure Type Dry Wall
New Construction Y
Schools
School District Laurel
Others
Senior Community No
Tax ID 332-01.08-29.02
Ownership Fee Simple
SqFt Source Estimated
Security Features Smoke Detector
Acceptable Financing Cash, Conventional, FHA, VA
Horse Property N
Listing Terms Cash, Conventional, FHA, VA
Financing Cash,Conventional,FHA,VA
Special Listing Condition Standard
Read Less
Want to know what your home might be worth? Contact us for a FREE valuation!

Our team is ready to help you sell your home for the highest possible price ASAP

Bought with Sonia Zaffiris • Hileman Real Estate-Berlin

GET MORE INFORMATION





