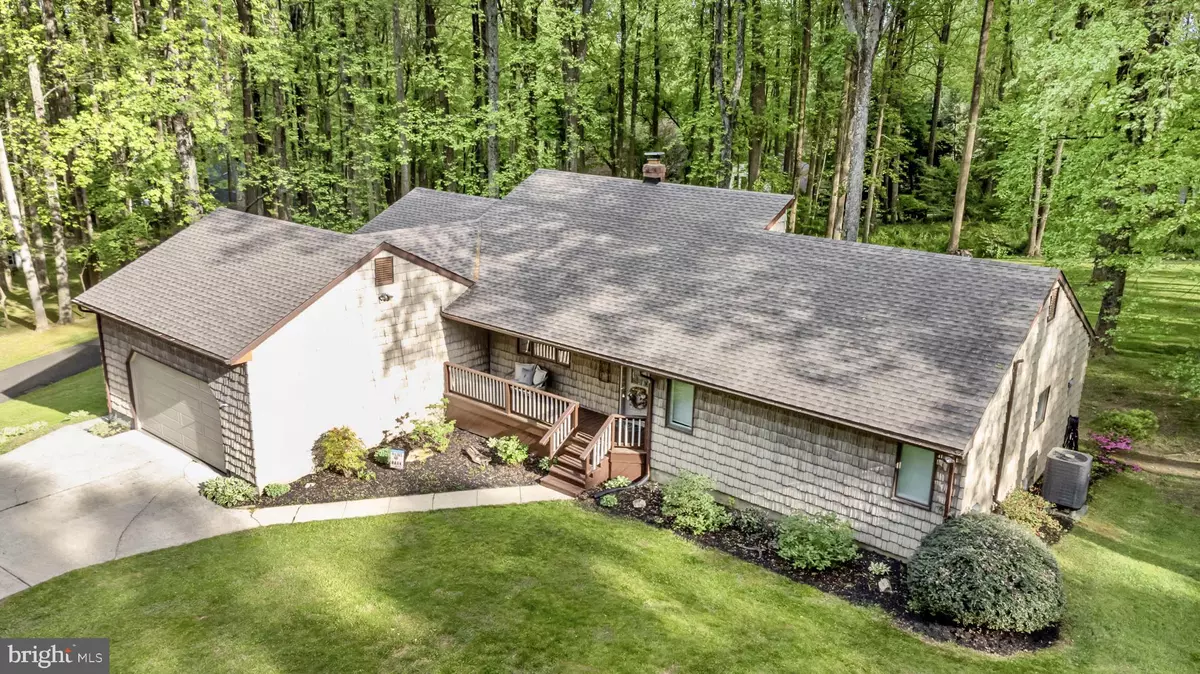$480,000
$425,000
12.9%For more information regarding the value of a property, please contact us for a free consultation.
3931 DEER PARK CT Havre De Grace, MD 21078
3 Beds
2 Baths
1,879 SqFt
Key Details
Sold Price $480,000
Property Type Single Family Home
Listing Status Sold
Purchase Type For Sale
Square Footage 1,879 sqft
Price per Sqft $255
Subdivision Deer Creek
MLS Listing ID MDHR2022206
Sold Date 06/23/23
Style Ranch/Rambler
Bedrooms 3
Full Baths 2
HOA Y/N N
Abv Grd Liv Area 1,879
Originating Board BRIGHT
Year Built 1987
Annual Tax Amount $3,140
Tax Year 2022
Lot Size 1.220 Acres
Acres 1.22
Property Description
3BR|2BA 1.22 acres! Wonderful one floor living with storybook setting, nestled in Havre de Grace within walking/biking distance to the Susquehanna State Park! Great yard, awesome curb appeal and spacious updated interior complete with sunroom, new skylights, primary suite with full bath & walk in closet, pellet stove, sunroom, large deck, unfinished basement and spacious 2 car garage! This property is located on a non-thru street and is sure to please! HVAC & Water Heater, well tank in 2016, new roof 2020 Nice and bright and ready for YOU!
Location
State MD
County Harford
Zoning AG
Rooms
Other Rooms Living Room, Bedroom 3, Kitchen
Basement Full, Unfinished, Improved
Main Level Bedrooms 3
Interior
Interior Features Kitchen - Eat-In, Ceiling Fan(s), Combination Kitchen/Dining, Dining Area, Entry Level Bedroom, Primary Bath(s), Skylight(s), Stove - Pellet, Tub Shower, Walk-in Closet(s), Other
Hot Water Electric
Heating Heat Pump(s)
Cooling Ceiling Fan(s), Central A/C
Flooring Luxury Vinyl Plank
Fireplaces Number 1
Fireplaces Type Other, Brick
Equipment Dishwasher, Dryer, Exhaust Fan, Oven/Range - Electric, Refrigerator, Washer, Water Heater
Fireplace Y
Window Features Casement,Bay/Bow,Screens
Appliance Dishwasher, Dryer, Exhaust Fan, Oven/Range - Electric, Refrigerator, Washer, Water Heater
Heat Source Electric
Exterior
Parking Features Garage - Front Entry, Garage Door Opener, Inside Access
Garage Spaces 2.0
Water Access N
Roof Type Architectural Shingle
Accessibility None
Attached Garage 2
Total Parking Spaces 2
Garage Y
Building
Lot Description Backs to Trees, Front Yard, Partly Wooded, Rear Yard, Trees/Wooded
Story 2
Foundation Block
Sewer Septic Exists
Water Well
Architectural Style Ranch/Rambler
Level or Stories 2
Additional Building Above Grade, Below Grade
Structure Type Vaulted Ceilings,Dry Wall,Brick
New Construction N
Schools
School District Harford County Public Schools
Others
Senior Community No
Tax ID 1302046903
Ownership Fee Simple
SqFt Source Assessor
Special Listing Condition Standard
Read Less
Want to know what your home might be worth? Contact us for a FREE valuation!

Our team is ready to help you sell your home for the highest possible price ASAP

Bought with Kirk Steffes • Cummings & Co. Realtors

GET MORE INFORMATION





