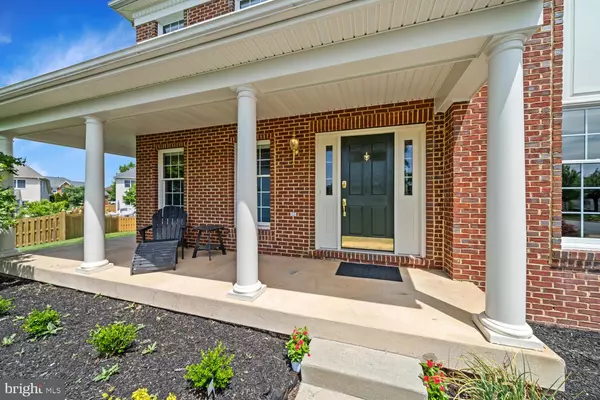$1,001,000
$999,900
0.1%For more information regarding the value of a property, please contact us for a free consultation.
43408 WHEATLANDS CHASE CT Ashburn, VA 20148
4 Beds
4 Baths
4,361 SqFt
Key Details
Sold Price $1,001,000
Property Type Single Family Home
Sub Type Detached
Listing Status Sold
Purchase Type For Sale
Square Footage 4,361 sqft
Price per Sqft $229
Subdivision Loudoun Valley Estates
MLS Listing ID VALO2050132
Sold Date 06/23/23
Style Colonial
Bedrooms 4
Full Baths 3
Half Baths 1
HOA Fees $156/mo
HOA Y/N Y
Abv Grd Liv Area 3,241
Originating Board BRIGHT
Year Built 2004
Annual Tax Amount $8,047
Tax Year 2023
Lot Size 0.320 Acres
Acres 0.32
Property Sub-Type Detached
Property Description
Welcome to this magnificent Astor model built by Toll Brothers in Loudoun Valley Estates. This stunning home is situated on a one-third acre lot in a tranquil cul-de-sac and boasts a classic colonial style with a brick front and wrap-around front porch. It offers over 4,300 square feet of living space, featuring four bedrooms, three and a half bathrooms, and a fully finished basement. The curb appeal of this home is superb, making it an excellent choice for anyone looking for a spacious and elegant residence.
The layout of this home is thoughtfully designed, with a two-story foyer that leads to the formal living and dining rooms. The open kitchen includes a center island for extended prep space, and a breakfast room with a skylight that fills the room with natural light. The massive family room is a standout feature, with cathedral ceilings and a cozy gas fireplace. For those who work from home, there is a private home office tucked away, providing the perfect environment for productivity and focus.
Upstairs, you will find a spacious primary suite that includes two walk-in closets and a spa-like bath with a corner soaking tub, dual vanity, and a large shower. This luxurious primary suite is a perfect retreat after a long day. Additionally, there are three other bedrooms on this level that are nicely sized and share the second full bathroom. This level of the home provides ample space to relax and unwind.
The lower level of this home is fully finished and offers distinctive areas for gaming, entertainment, and more! The luxurious wet bar is a standout feature that makes entertaining a breeze. Additionally, there is a third full bathroom located on this level, as well as a separate space for a workshop, laundry room, and plenty of storage.
The outdoor space of this home is just as impressive as the interior, with an expansive deck that leads to a well-manicured lawn. There is a built-in gas line on the deck for your grill - perfect for hosting barbecues, outdoor parties, or simply relaxing in the sun. Loudoun Valley Estates is one of the most desirable communities in the area, offering a range of amenities such as two pools, tot lots, a clubhouse with a fitness center, trails, tennis courts, and a catch and release pond. The community is conveniently located off of Loudoun County Parkway and the Greenway, providing easy access to the Silver Line metro and other major transportation routes. This community is perfect for anyone looking for a peaceful and convenient lifestyle and access to the areas highly rated schools!
Location
State VA
County Loudoun
Zoning PDH3
Rooms
Other Rooms Living Room, Dining Room, Primary Bedroom, Bedroom 2, Bedroom 3, Bedroom 4, Kitchen, Family Room, Foyer, Breakfast Room, Laundry, Mud Room, Other, Office, Recreation Room, Storage Room, Workshop, Primary Bathroom
Basement Fully Finished, Walkout Stairs, Connecting Stairway, Rear Entrance
Interior
Interior Features Ceiling Fan(s), Breakfast Area, Built-Ins, Carpet, Chair Railings, Crown Moldings, Family Room Off Kitchen, Formal/Separate Dining Room, Kitchen - Island, Kitchen - Table Space, Pantry, Primary Bath(s), Recessed Lighting, Soaking Tub, Walk-in Closet(s), Wet/Dry Bar, Window Treatments, Wood Floors
Hot Water Natural Gas
Heating Forced Air, Zoned, Central
Cooling Central A/C, Ceiling Fan(s), Zoned
Flooring Carpet, Hardwood, Ceramic Tile
Fireplaces Number 1
Fireplaces Type Fireplace - Glass Doors, Gas/Propane
Equipment Built-In Microwave, Dryer, Washer, Dishwasher, Disposal, Refrigerator, Extra Refrigerator/Freezer, Icemaker, Oven/Range - Gas
Fireplace Y
Window Features Skylights
Appliance Built-In Microwave, Dryer, Washer, Dishwasher, Disposal, Refrigerator, Extra Refrigerator/Freezer, Icemaker, Oven/Range - Gas
Heat Source Natural Gas
Laundry Lower Floor
Exterior
Exterior Feature Porch(es), Wrap Around, Deck(s)
Parking Features Garage - Front Entry, Garage Door Opener
Garage Spaces 4.0
Utilities Available Under Ground
Amenities Available Common Grounds, Pool - Outdoor, Tennis Courts, Swimming Pool, Tot Lots/Playground, Fitness Center, Club House, Jog/Walk Path, Baseball Field, Basketball Courts, Bike Trail, Community Center, Soccer Field
Water Access N
View Garden/Lawn
Roof Type Architectural Shingle
Accessibility None
Porch Porch(es), Wrap Around, Deck(s)
Attached Garage 2
Total Parking Spaces 4
Garage Y
Building
Lot Description Cul-de-sac
Story 3
Foundation Concrete Perimeter, Slab
Sewer Public Sewer
Water Public
Architectural Style Colonial
Level or Stories 3
Additional Building Above Grade, Below Grade
Structure Type 2 Story Ceilings,9'+ Ceilings,Cathedral Ceilings,Tray Ceilings,Vaulted Ceilings
New Construction N
Schools
Elementary Schools Moorefield Station
Middle Schools Stone Hill
High Schools Rock Ridge
School District Loudoun County Public Schools
Others
HOA Fee Include Common Area Maintenance,Management,Pool(s),Snow Removal,Trash
Senior Community No
Tax ID 121291004000
Ownership Fee Simple
SqFt Source Assessor
Special Listing Condition Standard
Read Less
Want to know what your home might be worth? Contact us for a FREE valuation!

Our team is ready to help you sell your home for the highest possible price ASAP

Bought with Tauqir Akhtar • American Realty
GET MORE INFORMATION





